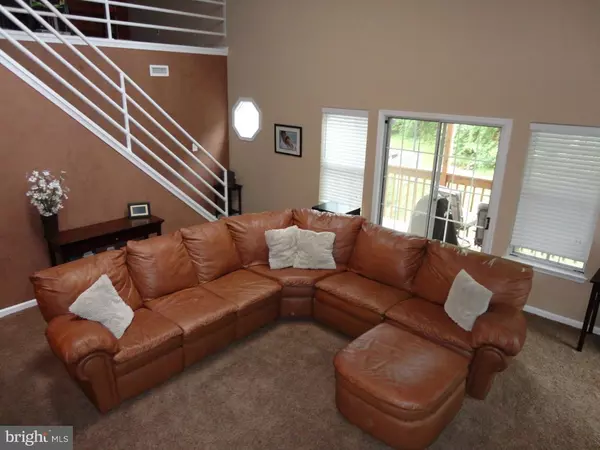$167,900
$167,900
For more information regarding the value of a property, please contact us for a free consultation.
2 Beds
2 Baths
1,556 SqFt
SOLD DATE : 09/23/2015
Key Details
Sold Price $167,900
Property Type Single Family Home
Sub Type Unit/Flat/Apartment
Listing Status Sold
Purchase Type For Sale
Square Footage 1,556 sqft
Price per Sqft $107
Subdivision Canterbury Mews
MLS Listing ID 1002584620
Sold Date 09/23/15
Style Contemporary
Bedrooms 2
Full Baths 1
Half Baths 1
HOA Fees $161/mo
HOA Y/N Y
Abv Grd Liv Area 1,556
Originating Board TREND
Year Built 1989
Annual Tax Amount $5,044
Tax Year 2014
Property Description
Stunning upper loft condo in Desirable Canterbury Mews! Contemporary open floor plan with soaring cathedral ceilings, skylights, wood burning fireplace & loft. This spacious home boasts numerous newer Amenities. Newer heater, central air & hot water heater. Newer carpets, laminate flooring & tastefully painted thru-out. Newer brushed nickle light fixtures, door knobs & hinges through-out. All lights except baths have dimmers. Both attractive baths have been completely remodeled, the full bath with ceramic tile & granite counter top, the powder room with granite counter top & laminate floor. The Kitchen offers Newer granite counters, breakfast bar, stainless steel appliances, brushed nickle faucet, garbage disposal, laminate flooring, ceiling fan & back splash at sink & stove. The 5 burner stove also has a warming tray at bottom. Ceiling fan in the loft overlooks the spacious & bright great room which is highlighted with it's cathedral ceilings & skylights. The Great room also includes a newer ceiling fan & newer mantle surrounding the wood burning fireplace. You'll find ceiling fans & double closets in both bedrooms & a window seat & closet organizers in the master bedroom. Newer front loading washer & dryer are included. Plus a great treed view from the 19 x 7 deck which has a storage closet. This community allows pets & has a large pool & a smaller childrens pool. Enjoy carefree living in this Beautiful development!
Location
State NJ
County Gloucester
Area Washington Twp (20818)
Zoning H
Rooms
Other Rooms Living Room, Dining Room, Primary Bedroom, Kitchen, Bedroom 1, Other
Interior
Interior Features Primary Bath(s), Skylight(s), Ceiling Fan(s), Kitchen - Eat-In
Hot Water Electric
Heating Gas
Cooling Central A/C
Flooring Fully Carpeted, Tile/Brick
Fireplaces Number 1
Fireplace Y
Heat Source Natural Gas
Laundry Main Floor
Exterior
Amenities Available Swimming Pool
Water Access N
Accessibility None
Garage N
Building
Story 1.5
Sewer Public Sewer
Water Public
Architectural Style Contemporary
Level or Stories 1.5
Additional Building Above Grade
Structure Type Cathedral Ceilings
New Construction N
Others
Pets Allowed Y
HOA Fee Include Pool(s),Common Area Maintenance,Lawn Maintenance,Snow Removal,Trash
Tax ID 18-00053-00004 02-C0428
Ownership Condominium
Acceptable Financing Conventional, FHA 203(b)
Listing Terms Conventional, FHA 203(b)
Financing Conventional,FHA 203(b)
Pets Allowed Case by Case Basis
Read Less Info
Want to know what your home might be worth? Contact us for a FREE valuation!

Our team is ready to help you sell your home for the highest possible price ASAP

Bought with Barbara A Uhl • Century 21 Alliance - Mantua
"My job is to find and attract mastery-based agents to the office, protect the culture, and make sure everyone is happy! "






