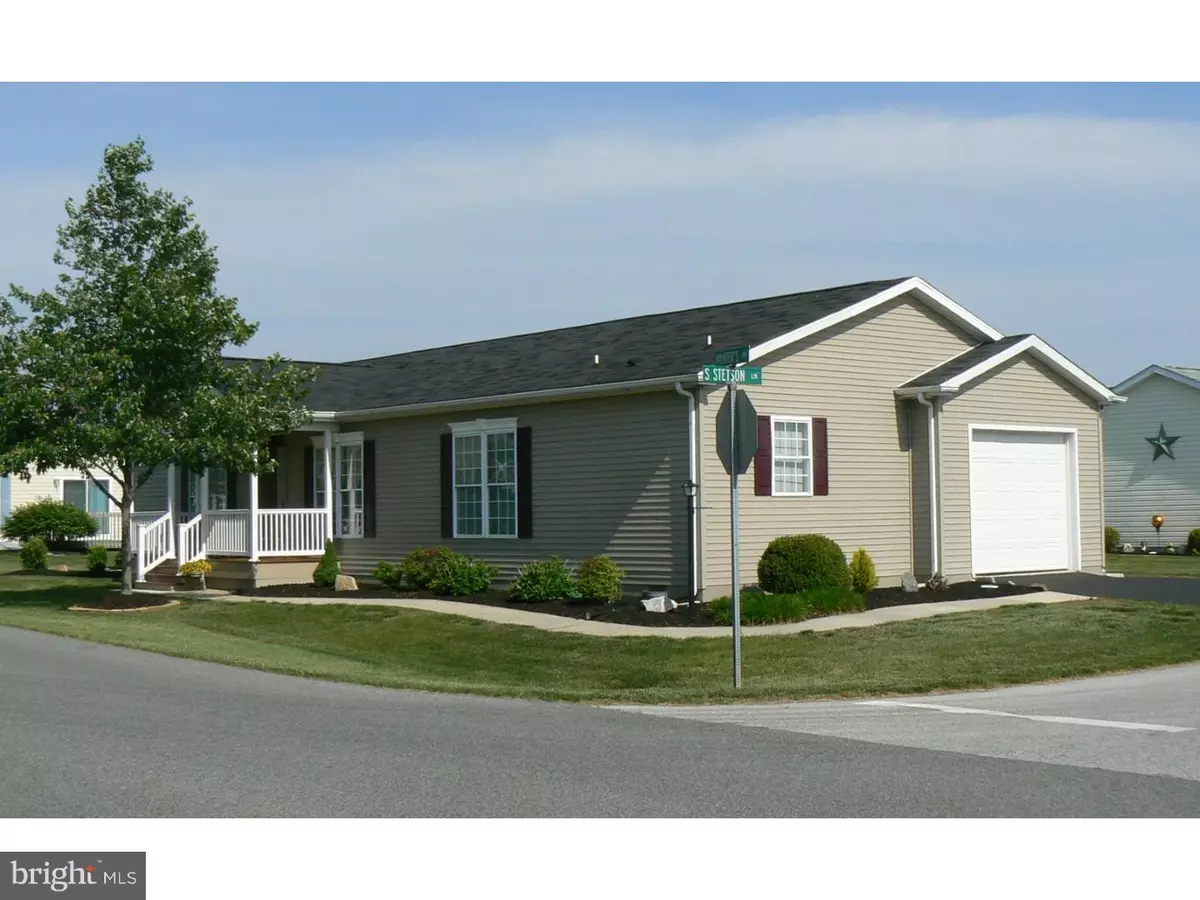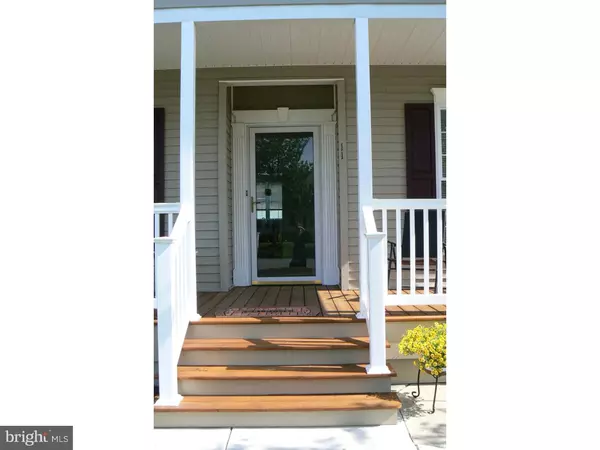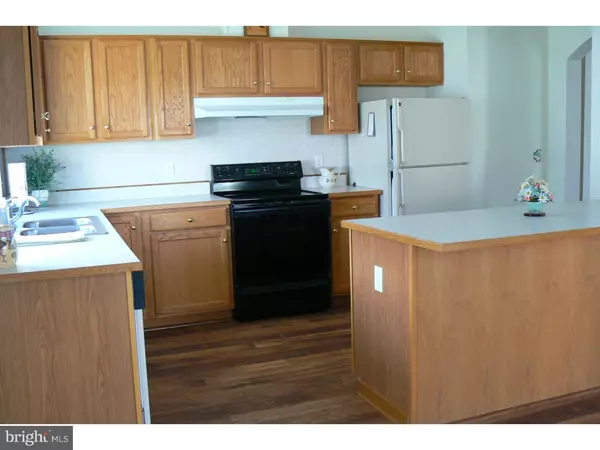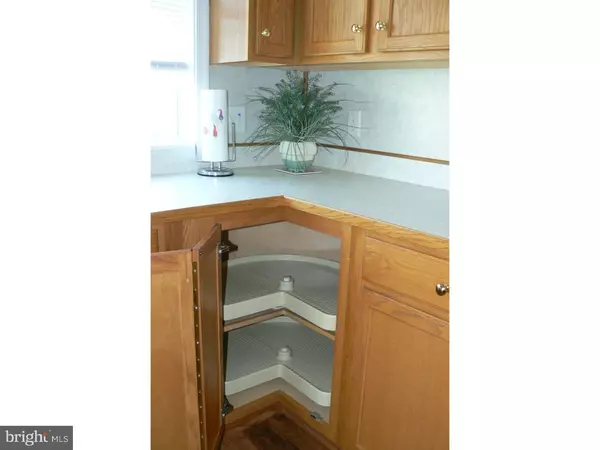$97,500
$99,900
2.4%For more information regarding the value of a property, please contact us for a free consultation.
3 Beds
2 Baths
1,718 SqFt
SOLD DATE : 10/15/2015
Key Details
Sold Price $97,500
Property Type Single Family Home
Sub Type Detached
Listing Status Sold
Purchase Type For Sale
Square Footage 1,718 sqft
Price per Sqft $56
Subdivision Barclay Farms
MLS Listing ID 1002608296
Sold Date 10/15/15
Style Ranch/Rambler
Bedrooms 3
Full Baths 2
HOA Fees $424/mo
HOA Y/N Y
Abv Grd Liv Area 1,718
Originating Board TREND
Year Built 2000
Annual Tax Amount $1,053
Tax Year 2014
Lot Size 5,000 Sqft
Acres 0.11
Lot Dimensions 50X100
Property Description
R-8763 Pristine & UNBELIEVABLE NEW PRICE. You won't believe this home is not brand new. New flooring, fresh paint, power washed and pristine throughout. Even the garage looks like a surgery center. Bountiful kitchen with island and pantry. Double window at sink, and sunshine beaming in from all directions. Large eat-in kitchen. Owner even added the 6x16 front porch with vinyl railing. Concrete base crawl space access from garage. 6 inch wall construction with upgraded insulation. Barclay Farms has 292 homes filed with proud and neighborly folks who care about their community. Very active community center with pool, sports, gym and all purpose rooms. Walking paths, gazebo and pond make Barclay Farms a premier central De. over 55 community. Monthly fee includes lot rent, lawn maintenance, trash, land taxes, snow removal and full use of the club house. Buyers need to be approved for lot lease. Buying a home of this size in a fee simple community, the cost would be double and you'd still have HOA dues. Go south for the winter, take a weekend trip - who would know? Mortgage financing available by WSFS.
Location
State DE
County Kent
Area Caesar Rodney (30803)
Zoning NA
Direction North
Rooms
Other Rooms Living Room, Primary Bedroom, Bedroom 2, Kitchen, Bedroom 1, Other, Attic
Interior
Interior Features Primary Bath(s), Kitchen - Island, Butlers Pantry, Ceiling Fan(s), Stall Shower, Dining Area
Hot Water Natural Gas
Heating Gas, Forced Air
Cooling Central A/C
Flooring Fully Carpeted, Vinyl
Equipment Built-In Range, Oven - Self Cleaning, Dishwasher, Refrigerator, Disposal
Fireplace N
Appliance Built-In Range, Oven - Self Cleaning, Dishwasher, Refrigerator, Disposal
Heat Source Natural Gas
Laundry Main Floor
Exterior
Exterior Feature Porch(es)
Parking Features Inside Access, Garage Door Opener, Oversized
Garage Spaces 3.0
Utilities Available Cable TV
Amenities Available Swimming Pool, Club House, Tot Lots/Playground
Water Access N
Roof Type Pitched,Shingle
Accessibility None
Porch Porch(es)
Attached Garage 1
Total Parking Spaces 3
Garage Y
Building
Lot Description Corner, Level
Story 1
Foundation Brick/Mortar
Sewer Public Sewer
Water Public
Architectural Style Ranch/Rambler
Level or Stories 1
Additional Building Above Grade
Structure Type 9'+ Ceilings
New Construction N
Schools
Elementary Schools W.B. Simpson
High Schools Caesar Rodney
School District Caesar Rodney
Others
HOA Fee Include Pool(s),Common Area Maintenance,Lawn Maintenance,Snow Removal,Trash,Insurance,Health Club
Tax ID NM-02-09400-01-0800-216
Ownership Land Lease
Read Less Info
Want to know what your home might be worth? Contact us for a FREE valuation!

Our team is ready to help you sell your home for the highest possible price ASAP

Bought with Susan Hastings • Patterson-Schwartz-Dover
"My job is to find and attract mastery-based agents to the office, protect the culture, and make sure everyone is happy! "






