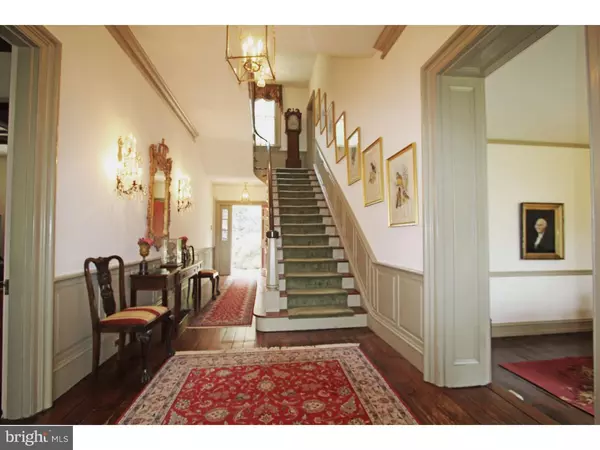$615,000
$629,000
2.2%For more information regarding the value of a property, please contact us for a free consultation.
5 Beds
3 Baths
4,741 SqFt
SOLD DATE : 04/29/2016
Key Details
Sold Price $615,000
Property Type Single Family Home
Sub Type Detached
Listing Status Sold
Purchase Type For Sale
Square Footage 4,741 sqft
Price per Sqft $129
Subdivision None Available
MLS Listing ID 1002632864
Sold Date 04/29/16
Style Colonial
Bedrooms 5
Full Baths 2
Half Baths 1
HOA Y/N N
Abv Grd Liv Area 4,741
Originating Board TREND
Year Built 1789
Annual Tax Amount $22,310
Tax Year 2015
Lot Size 2.540 Acres
Acres 2.54
Lot Dimensions 300X375
Property Description
"WATERFRONT" 2.54 Acres, Very private Estate on the Delaware River with approx 300 frontage with magnificent views! Own a piece of history "Magnolias on the Delaware River" (originally a 320 acre farm) was the common name given to this Historic Estate originally built in 1789 (the same year George Washington was sworn in as our 1st president)for Major Jacob Perkins (& his wife Elizabeth) of the Army of NJ, formerly an Officer for Geo Washington. Jacob Perkins & Elizabeth's initials I E P & the year 1789 appear on the side of the original 18th section of the home. There are three main architectural components to the home. The original (Federal) 18th century section, a mid 19th century clapboard section & finally, late 20th century additions & renovations (the River room, 3 car garage, Greek Revival style portico over the front door,emblematic of the 1820's & 1830's. The house is laid out on an east-west axis, with the E end facing upriver, W end down river. Riverside faces north. A walnut banister sweeps up the stairwell from the 1st floor to the 3rd floor. The large entertainment room (formally called the Safari room) has a working fireplace with a Delaware River stone Facia. The floorboards in the 18th and 19th century sections of the house are original to the 19th century addition. The River room (late 20th century addition)comfortably seats 12 for dinner along with an area to relax on a large custom built sectional. This room opens to a Blue Stone terrace outside. The large formal dining room in the 1789 section also has views of the river while dining. The formal parlor off the dining room has a fireplace (1789 section) & more magnificent views! The eat in kitchen has a back staircase to the second floor and the original kitchen brick fireplace only decorative now which can also be seen continued in the basement below. White wood cabinets, modern gas range and oven, dishwasher & refrigerator and another front exit. Your personal touch can still be implemented here! Master suite with full bath & bedroom size WI closet to die for! Main bathroom is large with imported tile. French quarters bedroom, library bedroom all with views. Maids bedroom, Office bedroom, w/o bonus room, attic storage in 1789 section. Period architectural details, generous size rooms, beautiful custom moldings. Half hour from Philly, 1.5 hours from NYC. Get away from the hassle of the big city! So much to see schedule your appointment now!
Location
State NJ
County Burlington
Area Delanco Twp (20309)
Zoning R1-3
Rooms
Other Rooms Living Room, Dining Room, Primary Bedroom, Bedroom 2, Bedroom 3, Kitchen, Family Room, Bedroom 1, Laundry, Other, Attic
Basement Full, Unfinished
Interior
Interior Features Primary Bath(s), Butlers Pantry, Ceiling Fan(s), Exposed Beams, Stall Shower, Kitchen - Eat-In
Hot Water Natural Gas
Heating Gas, Forced Air, Zoned
Cooling Central A/C
Flooring Wood, Fully Carpeted, Tile/Brick
Fireplaces Type Brick, Stone
Equipment Cooktop, Dishwasher, Refrigerator
Fireplace N
Window Features Energy Efficient,Replacement
Appliance Cooktop, Dishwasher, Refrigerator
Heat Source Natural Gas
Laundry Upper Floor
Exterior
Exterior Feature Patio(s)
Garage Spaces 6.0
Utilities Available Cable TV
View Water
Roof Type Pitched
Accessibility Mobility Improvements
Porch Patio(s)
Attached Garage 3
Total Parking Spaces 6
Garage Y
Building
Lot Description Corner, Open, Trees/Wooded, Front Yard, Rear Yard, SideYard(s)
Story 3+
Foundation Stone, Brick/Mortar
Sewer Public Sewer
Water Public
Architectural Style Colonial
Level or Stories 3+
Additional Building Above Grade
Structure Type Cathedral Ceilings,9'+ Ceilings
New Construction N
Schools
High Schools Riverside
School District Riverside Township Public Schools
Others
Senior Community No
Tax ID 09-01800-00002 03
Ownership Fee Simple
Security Features Security System
Acceptable Financing Conventional, VA, FHA 203(b), USDA
Listing Terms Conventional, VA, FHA 203(b), USDA
Financing Conventional,VA,FHA 203(b),USDA
Read Less Info
Want to know what your home might be worth? Contact us for a FREE valuation!

Our team is ready to help you sell your home for the highest possible price ASAP

Bought with James L L Lafferty • Keller Williams - Main Street
"My job is to find and attract mastery-based agents to the office, protect the culture, and make sure everyone is happy! "






