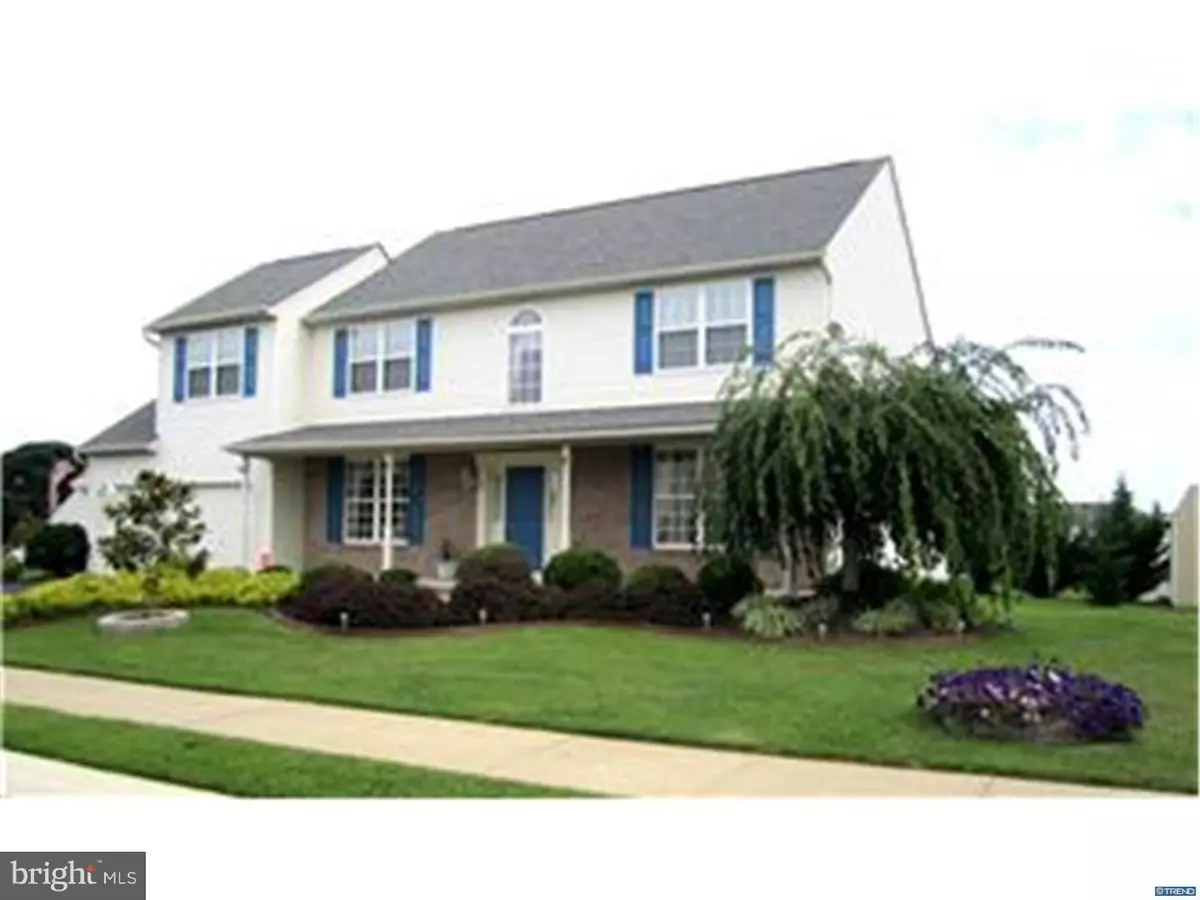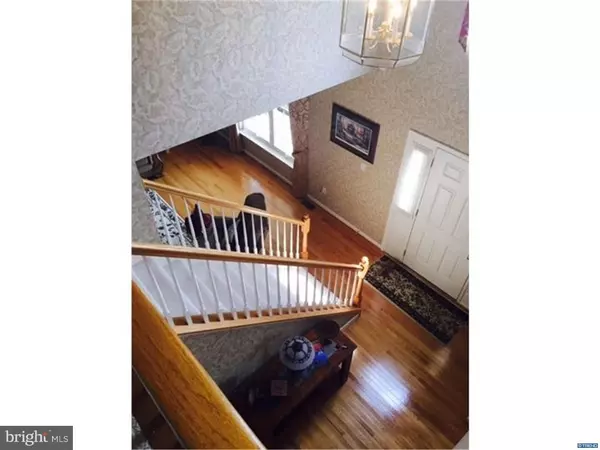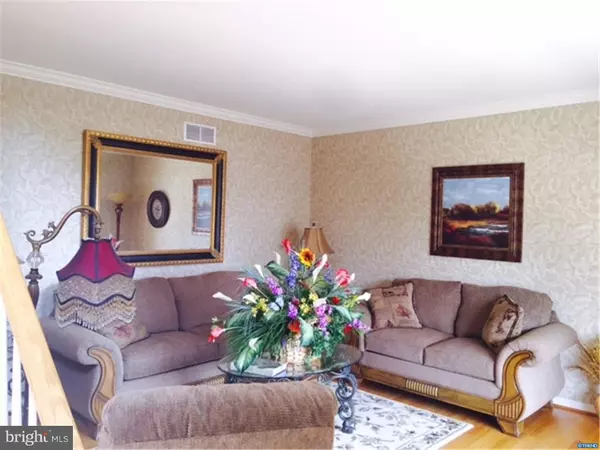$269,900
$279,900
3.6%For more information regarding the value of a property, please contact us for a free consultation.
4 Beds
3 Baths
2,643 SqFt
SOLD DATE : 08/31/2016
Key Details
Sold Price $269,900
Property Type Single Family Home
Sub Type Detached
Listing Status Sold
Purchase Type For Sale
Square Footage 2,643 sqft
Price per Sqft $102
Subdivision Huntington Mills
MLS Listing ID 1002637712
Sold Date 08/31/16
Style Colonial
Bedrooms 4
Full Baths 2
Half Baths 1
HOA Fees $13/ann
HOA Y/N Y
Abv Grd Liv Area 2,643
Originating Board TREND
Year Built 2006
Annual Tax Amount $1,515
Tax Year 2014
Lot Size 10,890 Sqft
Acres 0.25
Lot Dimensions 79 X 138
Property Description
Why wait for new construction - this former model is ready for you NOW! This beautifully appointed home boasts pride of ownership both inside & out. The exterior is beautifully landscaped with mature trees & decorative lighting for added curb appeal. As you enter, you'll notice the dramatic two-story foyer & gleaming hardwood floors that welcome you! The turned staircase & decorative lighting add an elegant touch to the main foyer! The spacious kitchen features beautiful cabinetry, center island, recessed lighting, built-in desk & decorative tile floor. The adjacent family room showcases a stone fireplace for added ambiance highlighted by recessed lighting. The rear sunroom is flanked by windows for an abundance of natural light & features convenient access to the rear yard. The newly installed maintenance-free deck is ideal for outdoor entertaining or simply relaxing while enjoying the warm sunshine! The flowing floor plan makes entertaining possibilities endless! Retire for the evening to the master featuring a walk-in closet & private master bath complete with garden tub/stall shower. Three additional spacious bedrooms & hall bath complete the upper level of this lovely home. The unfinished basement is the perfect blank canvas for your creative touches! A MUST SEE!
Location
State DE
County Kent
Area Smyrna (30801)
Zoning RS
Rooms
Other Rooms Living Room, Dining Room, Primary Bedroom, Bedroom 2, Bedroom 3, Kitchen, Family Room, Bedroom 1, Other, Attic
Basement Full, Unfinished
Interior
Interior Features Primary Bath(s), Kitchen - Island, Butlers Pantry, Ceiling Fan(s), Intercom, Stall Shower, Kitchen - Eat-In
Hot Water Natural Gas
Heating Gas, Forced Air
Cooling Central A/C
Flooring Wood, Fully Carpeted, Tile/Brick
Fireplaces Number 1
Equipment Built-In Range, Oven - Self Cleaning, Dishwasher, Disposal
Fireplace Y
Appliance Built-In Range, Oven - Self Cleaning, Dishwasher, Disposal
Heat Source Natural Gas
Laundry Main Floor
Exterior
Exterior Feature Porch(es)
Garage Spaces 5.0
Utilities Available Cable TV
Water Access N
Roof Type Shingle
Accessibility None
Porch Porch(es)
Attached Garage 2
Total Parking Spaces 5
Garage Y
Building
Lot Description Corner, Front Yard, Rear Yard, SideYard(s)
Story 2
Foundation Concrete Perimeter
Sewer Public Sewer
Water Public
Architectural Style Colonial
Level or Stories 2
Additional Building Above Grade
New Construction N
Schools
School District Smyrna
Others
HOA Fee Include Common Area Maintenance,Snow Removal
Tax ID KH-04-01804-01-8900-000
Ownership Fee Simple
Security Features Security System
Acceptable Financing Conventional, VA, FHA 203(b)
Listing Terms Conventional, VA, FHA 203(b)
Financing Conventional,VA,FHA 203(b)
Read Less Info
Want to know what your home might be worth? Contact us for a FREE valuation!

Our team is ready to help you sell your home for the highest possible price ASAP

Bought with Jaime L Hurlock • Long & Foster Real Estate, Inc.
"My job is to find and attract mastery-based agents to the office, protect the culture, and make sure everyone is happy! "






