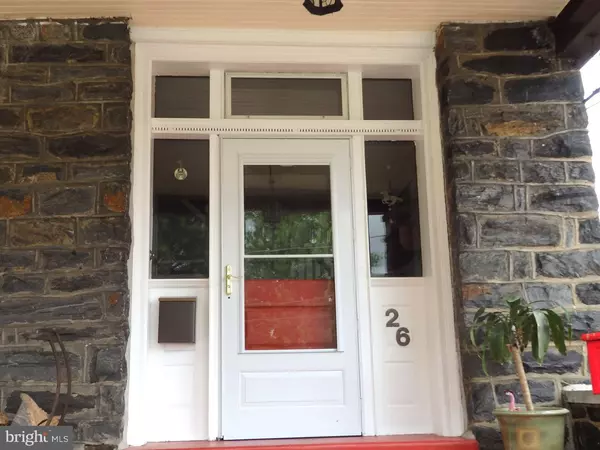$215,000
$229,900
6.5%For more information regarding the value of a property, please contact us for a free consultation.
4 Beds
3 Baths
2,626 SqFt
SOLD DATE : 03/18/2016
Key Details
Sold Price $215,000
Property Type Single Family Home
Sub Type Detached
Listing Status Sold
Purchase Type For Sale
Square Footage 2,626 sqft
Price per Sqft $81
Subdivision Aldan
MLS Listing ID 1002637018
Sold Date 03/18/16
Style Colonial
Bedrooms 4
Full Baths 3
HOA Y/N N
Abv Grd Liv Area 2,626
Originating Board TREND
Year Built 1950
Annual Tax Amount $6,407
Tax Year 2016
Lot Size 7,667 Sqft
Acres 0.18
Lot Dimensions 60X130
Property Description
Character and charm abound in this well maintained and updated three story home. Conveniently located with shopping and public transportation nearby. Minutes away from major roads (I-95,I-476)for access to Center City, Philadelphia Airport, and King of Prussia. First Floor: Covered front porch with swing, entrance foyer with coat closet, formal living room with wood burning fireplace, formal dining room, family room with full bath and laundry facilities (could be used as In-Law suite) large recently updated (4/2015) kitchen with new wood cabinets, counters, tile flooring featuring radiant heat, dishwasher, garbage disposal, gas range and built-in microwave, outside exit to rear deck overlooking yard and pool with paver patio and entertaining area. Second Floor: Master suite with sitting area, master bath and very large walk-in closet, recently renovated hall bath, large hall linen closet and two additional bedrooms (third bedroom currently used as office). Third Floor: fourth bedroom with exposed beams and bonus room which could be used as 5th bedroom or study. Basement: full, unfinished, utilities, storage, and outside exit. Many improvements throughout seller's ownership. Brand new siding and soffits in May 2015, roof replaced in 2003 with 30 year shingles, replacement windows, chimney relined and capped on 2003, central air conditioning installed in 2009, tankless on demand domestic hot water, 2nd floor baths remodeled in 2009, newer hardwood flooring first and second floor, expanded open staircase with huge landing providing access from entry hall and kitchen, beautiful wood molding and trim throughout. Great outdoor space for entertaining. Pool has newer coping and decking, newer fencing and outdoor kitchen area. Large storage shed installed in 2012. This home is an absolute must see to appreciate. Don't miss out!
Location
State PA
County Delaware
Area Aldan Boro (10401)
Zoning RES
Rooms
Other Rooms Living Room, Dining Room, Primary Bedroom, Bedroom 2, Bedroom 3, Kitchen, Family Room, Bedroom 1, In-Law/auPair/Suite, Other
Basement Full, Unfinished
Interior
Interior Features Primary Bath(s), Ceiling Fan(s), Stall Shower, Kitchen - Eat-In
Hot Water Instant Hot Water
Heating Gas, Hot Water, Radiant
Cooling Central A/C
Flooring Wood, Fully Carpeted, Tile/Brick
Fireplaces Number 1
Fireplaces Type Brick
Equipment Dishwasher, Disposal, Built-In Microwave
Fireplace Y
Window Features Energy Efficient,Replacement
Appliance Dishwasher, Disposal, Built-In Microwave
Heat Source Natural Gas
Laundry Main Floor
Exterior
Exterior Feature Deck(s), Patio(s), Porch(es)
Garage Spaces 2.0
Pool In Ground
Utilities Available Cable TV
Water Access N
Roof Type Pitched
Accessibility None
Porch Deck(s), Patio(s), Porch(es)
Total Parking Spaces 2
Garage N
Building
Lot Description Level, Front Yard, Rear Yard, SideYard(s)
Story 2
Sewer Public Sewer
Water Public
Architectural Style Colonial
Level or Stories 2
Additional Building Above Grade
Structure Type Cathedral Ceilings
New Construction N
Schools
Middle Schools Penn Wood
High Schools Penn Wood
School District William Penn
Others
Tax ID 01-00-00550-00
Ownership Fee Simple
Acceptable Financing Conventional, VA, FHA 203(b)
Listing Terms Conventional, VA, FHA 203(b)
Financing Conventional,VA,FHA 203(b)
Read Less Info
Want to know what your home might be worth? Contact us for a FREE valuation!

Our team is ready to help you sell your home for the highest possible price ASAP

Bought with John F McAleer • Long & Foster Real Estate, Inc.

"My job is to find and attract mastery-based agents to the office, protect the culture, and make sure everyone is happy! "






