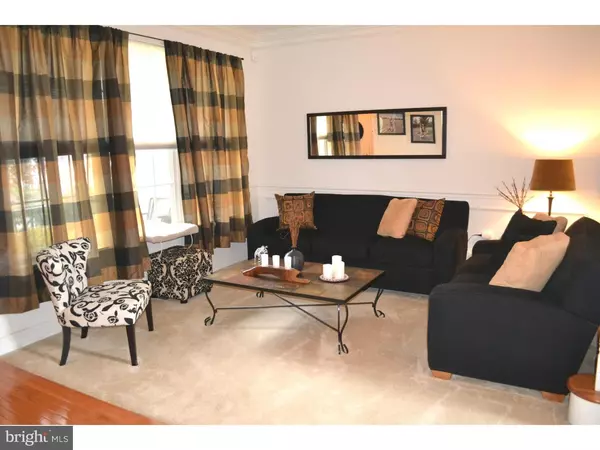$325,000
$332,900
2.4%For more information regarding the value of a property, please contact us for a free consultation.
3 Beds
3 Baths
2,216 SqFt
SOLD DATE : 08/08/2016
Key Details
Sold Price $325,000
Property Type Townhouse
Sub Type Interior Row/Townhouse
Listing Status Sold
Purchase Type For Sale
Square Footage 2,216 sqft
Price per Sqft $146
Subdivision Tanglewood
MLS Listing ID 1002642468
Sold Date 08/08/16
Style Colonial,Contemporary
Bedrooms 3
Full Baths 2
Half Baths 1
HOA Fees $47/mo
HOA Y/N Y
Abv Grd Liv Area 2,216
Originating Board TREND
Year Built 2005
Annual Tax Amount $8,247
Tax Year 2015
Lot Size 3,602 Sqft
Acres 0.08
Lot Dimensions 28X133
Property Description
Wow, loaded with upgrades and barely lived in! This fabulous 10 yrs young Monroe model (most desirable model) is located in the newest section of Tanglewood and backs to private wooded area. The many features include hardwood floors throughout most of the first floor, neutral decor, 6 panel doors, 5 1/4" baseboards, 9-ft. ceilings, recessed lighting with dimmers, decorative moldings and trim, upgraded gourmet eat-in kitchen w/ many 42" maple cabinets (most with pull out drawers), granite counters, dual sinks, double ovens, gas cook-top, peninsula to add stools for extra seating, large pantry, all appliances included and slider to private backyard, 2-story family room w/ ceiling fan, gas fireplace, marble surround & space above for entertainment equipment or extra storage, open large dining room & living room, powder room with pedestal sink, master bedroom suite w/ 2 walk-in closets, master bath w/ double sinks, soaking tub, upgraded tile & private commode room, two other generous sized bedrooms, well-appointed hall bath with linen closet, 2nd flr laundry with washer and dryer included, full basement w/ daylight windows, 2-car garage w/ automatic openers & much more! This is definitely a place you will want to call home w/ its bright & open floor plan, many upgrades and close proximity to major highways & shopping. Enjoy tennis at the tennis courts and there are also two tot lots. One Year Home Warranty Included!
Location
State NJ
County Burlington
Area Evesham Twp (20313)
Zoning AH-1
Rooms
Other Rooms Living Room, Dining Room, Primary Bedroom, Bedroom 2, Kitchen, Family Room, Bedroom 1, Laundry, Attic
Basement Full, Unfinished, Drainage System
Interior
Interior Features Primary Bath(s), Kitchen - Island, Butlers Pantry, Ceiling Fan(s), Stall Shower, Kitchen - Eat-In
Hot Water Natural Gas
Heating Gas, Forced Air
Cooling Central A/C
Flooring Wood, Fully Carpeted, Tile/Brick
Fireplaces Number 1
Fireplaces Type Marble, Gas/Propane
Equipment Cooktop, Built-In Range, Oven - Wall, Oven - Double, Oven - Self Cleaning, Dishwasher, Refrigerator, Disposal, Built-In Microwave
Fireplace Y
Appliance Cooktop, Built-In Range, Oven - Wall, Oven - Double, Oven - Self Cleaning, Dishwasher, Refrigerator, Disposal, Built-In Microwave
Heat Source Natural Gas
Laundry Upper Floor
Exterior
Exterior Feature Porch(es)
Parking Features Inside Access, Garage Door Opener
Garage Spaces 4.0
Utilities Available Cable TV
Amenities Available Tennis Courts, Tot Lots/Playground
Water Access N
Roof Type Pitched,Shingle
Accessibility None
Porch Porch(es)
Attached Garage 2
Total Parking Spaces 4
Garage Y
Building
Lot Description Front Yard, Rear Yard
Story 2
Foundation Concrete Perimeter
Sewer Public Sewer
Water Public
Architectural Style Colonial, Contemporary
Level or Stories 2
Additional Building Above Grade
Structure Type Cathedral Ceilings,9'+ Ceilings
New Construction N
Schools
School District Lenape Regional High
Others
HOA Fee Include Insurance
Senior Community No
Tax ID 13-00018 01-00012
Ownership Fee Simple
Read Less Info
Want to know what your home might be worth? Contact us for a FREE valuation!

Our team is ready to help you sell your home for the highest possible price ASAP

Bought with Yunhee Ro • Weichert Realtors-Medford
"My job is to find and attract mastery-based agents to the office, protect the culture, and make sure everyone is happy! "






