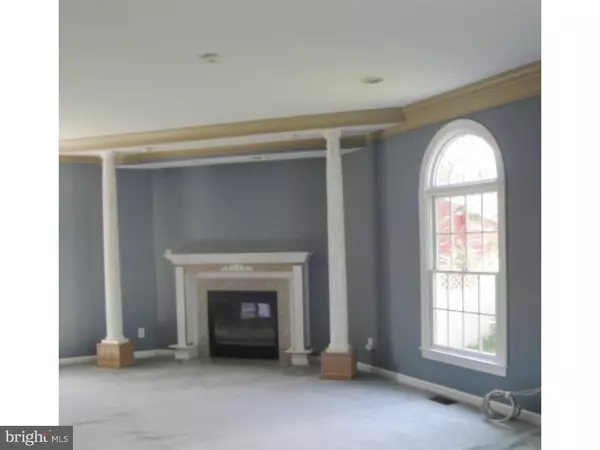$245,000
$252,800
3.1%For more information regarding the value of a property, please contact us for a free consultation.
4 Beds
3 Baths
2,193 SqFt
SOLD DATE : 11/13/2015
Key Details
Sold Price $245,000
Property Type Single Family Home
Sub Type Detached
Listing Status Sold
Purchase Type For Sale
Square Footage 2,193 sqft
Price per Sqft $111
Subdivision None Available
MLS Listing ID 1002641102
Sold Date 11/13/15
Style Colonial
Bedrooms 4
Full Baths 2
Half Baths 1
HOA Y/N N
Abv Grd Liv Area 2,193
Originating Board TREND
Year Built 2001
Annual Tax Amount $10,810
Tax Year 2015
Lot Size 6,480 Sqft
Acres 0.15
Lot Dimensions 54X120
Property Description
Beautiful Large Custom home with upgraded amenities. Palladian window in 2 story foyer, hardwood flooring and crown molding throughout. Oversized cabinets, glass ceramic cook top, and ceramic floor tile in kitchen. Family room with granite accents and detailed columns enhanced by the fireplace mantel. Recessed lighting and entertaining bar area w/sink and storage cabinets. Large master bedroom with generous-sized separate sitting area, fireplace, and soaking tub in master bathroom. Walk-in closet with built-in shelves. Brazilian Cherry wood deck overlooks private fenced yard. Home being sold in "as-is, where-is" condition, with Buyer being responsible for all repairs and/or certifications required by lender or township for Certificate of Occupancy. Employees and family members residing with employees of JPMorgan Chase Bank, N.A, its affiliates or subsidiaries are strictly prohibited from directly or indirectly purchasing any property owned by JPMorgan Chase Bank, N.A.
Location
State NJ
County Burlington
Area Riverside Twp (20330)
Zoning RESID
Rooms
Other Rooms Living Room, Dining Room, Primary Bedroom, Bedroom 2, Bedroom 3, Kitchen, Family Room, Bedroom 1, Laundry, Other
Basement Full, Unfinished
Interior
Interior Features Primary Bath(s), Butlers Pantry, Wet/Dry Bar, Stall Shower, Kitchen - Eat-In
Hot Water Natural Gas
Heating Gas, Hot Water
Cooling Central A/C
Flooring Wood, Fully Carpeted, Tile/Brick
Fireplaces Number 2
Equipment Cooktop, Built-In Range, Dishwasher
Fireplace Y
Appliance Cooktop, Built-In Range, Dishwasher
Heat Source Natural Gas
Laundry Main Floor
Exterior
Exterior Feature Deck(s)
Garage Spaces 3.0
Fence Other
Utilities Available Cable TV
Water Access N
Roof Type Shingle
Accessibility None
Porch Deck(s)
Attached Garage 1
Total Parking Spaces 3
Garage Y
Building
Lot Description Front Yard, Rear Yard, SideYard(s)
Story 2
Sewer Public Sewer
Water Public
Architectural Style Colonial
Level or Stories 2
Additional Building Above Grade
Structure Type Cathedral Ceilings
New Construction N
Schools
High Schools Riverside
School District Riverside Township Public Schools
Others
Tax ID 30-01702-00010 01
Ownership Fee Simple
Special Listing Condition REO (Real Estate Owned)
Read Less Info
Want to know what your home might be worth? Contact us for a FREE valuation!

Our team is ready to help you sell your home for the highest possible price ASAP

Bought with Murella Blatt • Weichert Realtors - Moorestown

"My job is to find and attract mastery-based agents to the office, protect the culture, and make sure everyone is happy! "






