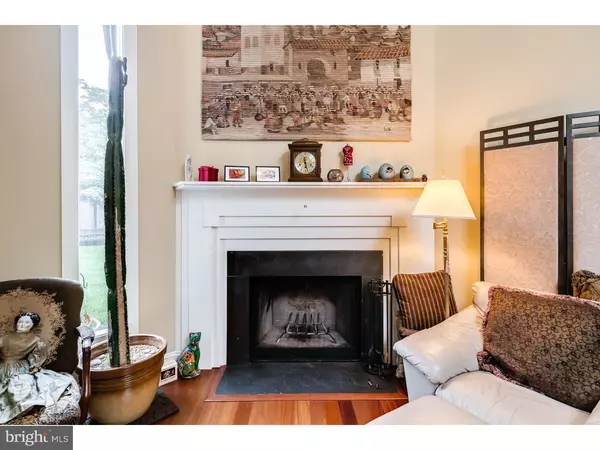$189,000
$189,000
For more information regarding the value of a property, please contact us for a free consultation.
2 Beds
2 Baths
1,139 SqFt
SOLD DATE : 09/24/2015
Key Details
Sold Price $189,000
Property Type Townhouse
Sub Type Interior Row/Townhouse
Listing Status Sold
Purchase Type For Sale
Square Footage 1,139 sqft
Price per Sqft $165
Subdivision Uxbridge
MLS Listing ID 1002649138
Sold Date 09/24/15
Style Contemporary
Bedrooms 2
Full Baths 2
HOA Fees $248/mo
HOA Y/N Y
Abv Grd Liv Area 1,139
Originating Board TREND
Year Built 1977
Annual Tax Amount $4,692
Tax Year 2014
Lot Size 22.640 Acres
Acres 22.64
Lot Dimensions IRREG
Property Description
Welcome to the very best home in Uxbridge! Nestled into the quiet far corner of a lovely condo community, this unit faces out on beautiful, serene woods. Once you're inside you cannot believe you're right in the heart of Cherry Hill! Completely rehabbed in 2012 with high end materials and very refined craftsmanship. Gleaming diagonal wood floors greet you at the front door and run uninterrupted throughout the unit. Skylights and a cathedral ceiling completely open up the living space. The totally renovated kitchen features shaker style cherry cabinetry, dark granite counters and a complimenting ceramic tile backsplash. This condo features 2 bedrooms, including the master suite with a large walk in closet with custom organizer. Both the main hall bath and master bath were beautifully redone to put this unit over the top. Worried about storage? Large attic with pull down stairs will set your mind at ease. Here you can enjoy wonderful amenities such as a clubhouse, swimming pool and tennis courts. Make this quiet retreat your home - absolutely nothing to do but unpack your bags and enjoy!
Location
State NJ
County Camden
Area Cherry Hill Twp (20409)
Zoning R5
Direction West
Rooms
Other Rooms Living Room, Dining Room, Primary Bedroom, Kitchen, Bedroom 1, Attic
Interior
Interior Features Primary Bath(s), Skylight(s), Stall Shower, Kitchen - Eat-In
Hot Water Natural Gas
Heating Gas, Forced Air
Cooling Central A/C
Flooring Wood, Tile/Brick
Fireplaces Number 1
Equipment Built-In Range, Dishwasher, Disposal
Fireplace Y
Window Features Replacement
Appliance Built-In Range, Dishwasher, Disposal
Heat Source Natural Gas
Laundry Main Floor
Exterior
Exterior Feature Patio(s)
Garage Spaces 2.0
Utilities Available Cable TV
Amenities Available Swimming Pool, Tennis Courts, Club House
Water Access N
Roof Type Shingle
Accessibility None
Porch Patio(s)
Total Parking Spaces 2
Garage N
Building
Lot Description Level, Open
Story 1
Foundation Slab
Sewer Public Sewer
Water Public
Architectural Style Contemporary
Level or Stories 1
Additional Building Above Grade
Structure Type Cathedral Ceilings
New Construction N
Schools
High Schools Cherry Hill High - East
School District Cherry Hill Township Public Schools
Others
HOA Fee Include Pool(s),Common Area Maintenance,Ext Bldg Maint,Lawn Maintenance,Snow Removal,Trash,Water,Parking Fee,Insurance,All Ground Fee,Management
Tax ID 09-00430 09-00001-C0220
Ownership Condominium
Read Less Info
Want to know what your home might be worth? Contact us for a FREE valuation!

Our team is ready to help you sell your home for the highest possible price ASAP

Bought with John J Sheridan • BHHS Fox & Roach-Cherry Hill
"My job is to find and attract mastery-based agents to the office, protect the culture, and make sure everyone is happy! "






