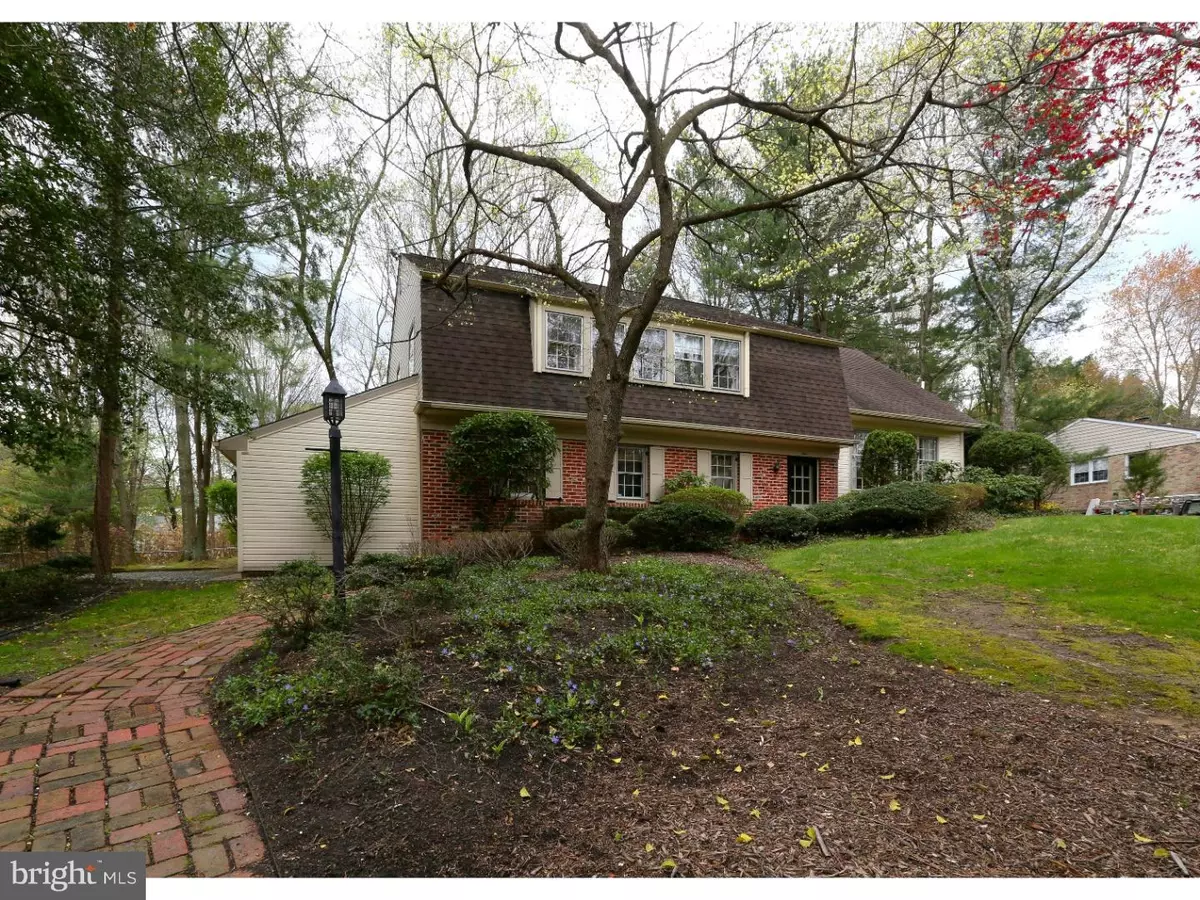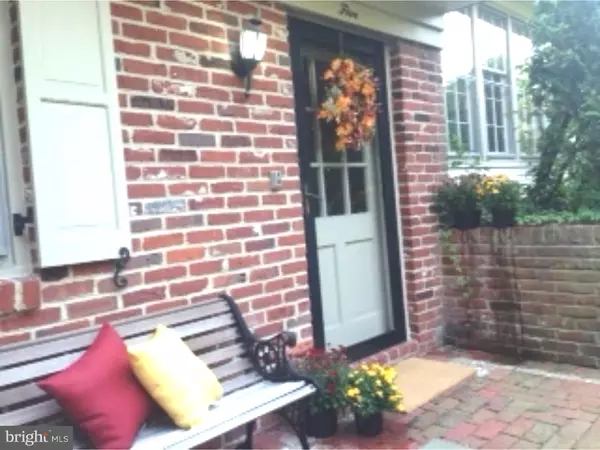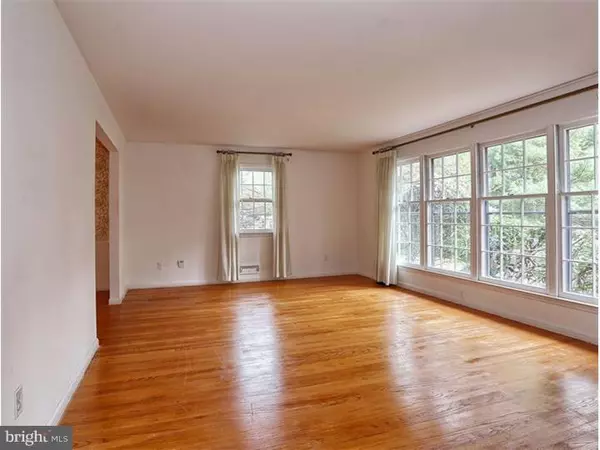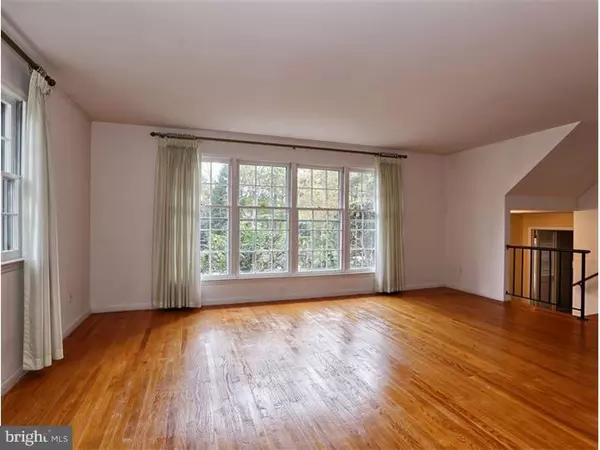$305,000
$314,900
3.1%For more information regarding the value of a property, please contact us for a free consultation.
4 Beds
3 Baths
2,804 SqFt
SOLD DATE : 05/03/2016
Key Details
Sold Price $305,000
Property Type Single Family Home
Sub Type Detached
Listing Status Sold
Purchase Type For Sale
Square Footage 2,804 sqft
Price per Sqft $108
Subdivision Charleston Riding
MLS Listing ID 1002648272
Sold Date 05/03/16
Style Colonial
Bedrooms 4
Full Baths 2
Half Baths 1
HOA Y/N N
Abv Grd Liv Area 2,804
Originating Board TREND
Year Built 1966
Annual Tax Amount $12,723
Tax Year 2015
Lot Size 0.570 Acres
Acres 0.57
Lot Dimensions 138X180
Property Description
This Charleston Riding home is an incredible value. Significantly reduced asking price allows for a Buyer to customize the home to their taste. Located in the heart of Charleston Riding the well-designed neighborhood has a community pool walking distance away. The beautiful Colonial Style home has fantastic curb appeal with winding brick walkways, and lovely mature landscaping. The home has hardwood floors throughout and is freshly painted. Expansive family room with brick fireplace adjoins a enormous sun room that can be used all year! Imagine this great space when entertaining family and friends. The eat-in kitchen has wood cabinets and Corian counter tops. Off the kitchen is sunny living room and dining room. Master bedroom has walk-in closet and bathroom. In fact, there are multiple walk in closets - no shortage of storage here. Did we mention the upper level "Secret room" that has a hookup for a sink? Large basement with epoxy floor is a great place to hang out or can be used for storage or that massive train set you always wanted to setup. The basement has hookups to easily install an additional bathroom. The large back yard has lots of privacy and plenty of room. The property sits on over 1/2 acre. Keep the landscape natural for minimal maintenance or customize to your needs. Wonderful neighbors, community swimming, Cherry Hill school system, and the perfect location make this house a true gem.
Location
State NJ
County Camden
Area Cherry Hill Twp (20409)
Zoning R
Rooms
Other Rooms Living Room, Dining Room, Primary Bedroom, Bedroom 2, Bedroom 3, Kitchen, Family Room, Bedroom 1, Other
Basement Partial, Unfinished
Interior
Interior Features Primary Bath(s), Kitchen - Eat-In
Hot Water Natural Gas
Heating Gas, Forced Air
Cooling Central A/C
Flooring Wood
Fireplaces Number 1
Fireplaces Type Brick, Gas/Propane
Fireplace Y
Heat Source Natural Gas
Laundry Main Floor
Exterior
Garage Spaces 4.0
Water Access N
Roof Type Pitched
Accessibility None
Attached Garage 2
Total Parking Spaces 4
Garage Y
Building
Story 2
Sewer Public Sewer
Water Public
Architectural Style Colonial
Level or Stories 2
Additional Building Above Grade
New Construction N
Schools
Elementary Schools James Johnson
Middle Schools Beck
High Schools Cherry Hill High - East
School District Cherry Hill Township Public Schools
Others
Tax ID 09-00412 03-00015
Ownership Fee Simple
Read Less Info
Want to know what your home might be worth? Contact us for a FREE valuation!

Our team is ready to help you sell your home for the highest possible price ASAP

Bought with Robert L. Walton, Jr. • Connection Realtors
"My job is to find and attract mastery-based agents to the office, protect the culture, and make sure everyone is happy! "






