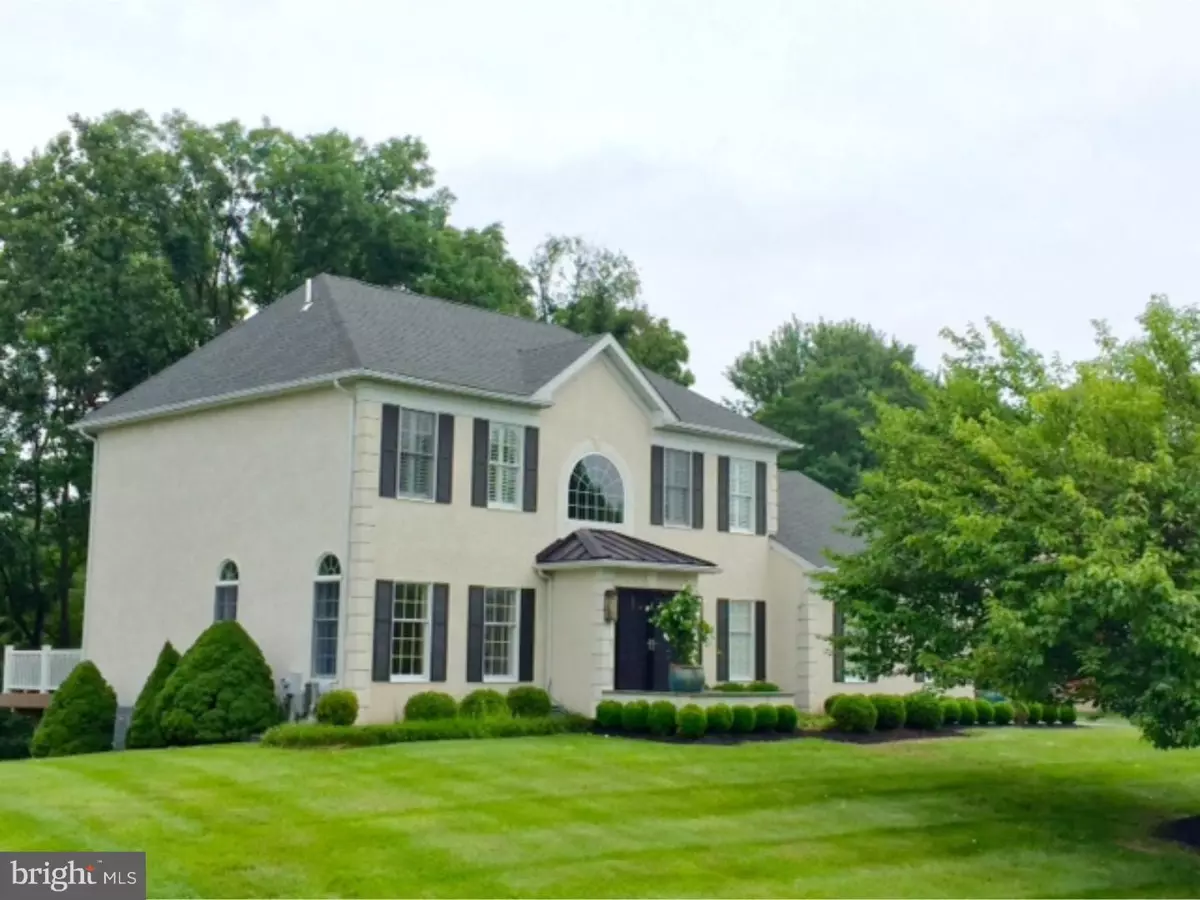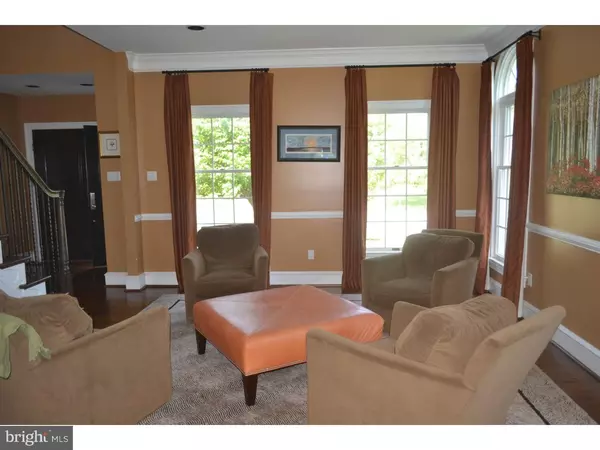$605,000
$619,900
2.4%For more information regarding the value of a property, please contact us for a free consultation.
4 Beds
3 Baths
3,947 SqFt
SOLD DATE : 11/06/2015
Key Details
Sold Price $605,000
Property Type Single Family Home
Sub Type Detached
Listing Status Sold
Purchase Type For Sale
Square Footage 3,947 sqft
Price per Sqft $153
Subdivision Thornbury Hunt
MLS Listing ID 1002660806
Sold Date 11/06/15
Style Colonial
Bedrooms 4
Full Baths 2
Half Baths 1
HOA Fees $25/ann
HOA Y/N Y
Abv Grd Liv Area 2,947
Originating Board TREND
Year Built 1994
Annual Tax Amount $6,041
Tax Year 2015
Lot Size 0.362 Acres
Acres 0.36
Lot Dimensions 130X140
Property Description
Luxury home with all the amenities! Upgrades in every area of the house, Desirable Location, Low Taxes, Top Ranked West Chester School District..This house has it all and much more ! Enter into a Custom Designed spacious Foyer that is Filled with an abundance of Sun Light that will welcome everyone who enters. Beautiful Newer Hardwood Floors(2010) have been added to the First Floor along with Newer carpet in the Family Room. The Office area is the perfect room to accomplish any task or business you might have during the day. The Room has been renovated with Custom Built-in-Shelves, Drawers and Desk. Definitely a pleasant room to work in! The Living Room is large and inviting with custom drapes and shades and custom Built-ins that add Character and Charm to this cozy room. The Formal Dining Room is large enough for all your entertainment with additional Built-ins added. The Eat-in-Kitchen has Beautiful Granit counter tops with a white back splash and sliders that exit to a extensive newer Trex Back Deck overlooking a tree lined back yard. The Laundry Room off the Kitchen has been expanded to add more storage and closet space for the washer and dryer area. A perfect place to Relax and Gather in is the Large Family Room with its wood burning fireplace, custom shades and drapes, newer carpet and built-in wall unit ! Powder Room on the First floor has been remolded with custom made cabinets and tastefully decorated. The Second Floor stairs have been widen and newer carpet added throughout the whole floor (2010).The Stunning Master Suite has a Walk-in California Closet a beautiful Remolded and upgraded Master Bath(2010) with His and Hers sinks. Three additional roomy bedrooms with great closet space and Plantation Shutters in all four bedrooms! Second floor Hall Bath has been remodeled and upgraded also(2010). The Basement is full and finished with an outside exit to the back yard. Newer carpet and Sliders with a small stone patio were added in 2010. The front walkway was rebuilt and widened all the way to the newer front doors of the house! New Roof in 2013,New Garage Door in 2013, Driveway sealed in 2013 and a Stone Retaining wall added at the back driveway. Professionally Landscaped, Beautifully maintained and Centrally located, this lovely Home is move in ready with so many great upgrades for you to Enjoy !
Location
State PA
County Delaware
Area Thornbury Twp (10444)
Zoning RESID
Rooms
Other Rooms Living Room, Dining Room, Primary Bedroom, Bedroom 2, Bedroom 3, Kitchen, Family Room, Bedroom 1, Laundry, Other
Basement Full, Fully Finished
Interior
Interior Features Primary Bath(s), Kitchen - Island, Kitchen - Eat-In
Hot Water Natural Gas
Heating Gas, Forced Air
Cooling Central A/C
Flooring Wood, Fully Carpeted
Fireplaces Number 1
Fireplaces Type Stone
Equipment Dishwasher, Disposal
Fireplace Y
Appliance Dishwasher, Disposal
Heat Source Natural Gas
Laundry Main Floor
Exterior
Exterior Feature Deck(s)
Garage Spaces 5.0
Water Access N
Roof Type Pitched
Accessibility None
Porch Deck(s)
Attached Garage 2
Total Parking Spaces 5
Garage Y
Building
Story 2
Sewer Public Sewer
Water Public
Architectural Style Colonial
Level or Stories 2
Additional Building Above Grade, Below Grade
Structure Type High
New Construction N
Others
Tax ID 44-00-00045-85
Ownership Fee Simple
Acceptable Financing Conventional, FHA 203(b)
Listing Terms Conventional, FHA 203(b)
Financing Conventional,FHA 203(b)
Read Less Info
Want to know what your home might be worth? Contact us for a FREE valuation!

Our team is ready to help you sell your home for the highest possible price ASAP

Bought with Gail T Phillips • Long & Foster Real Estate, Inc.
"My job is to find and attract mastery-based agents to the office, protect the culture, and make sure everyone is happy! "






