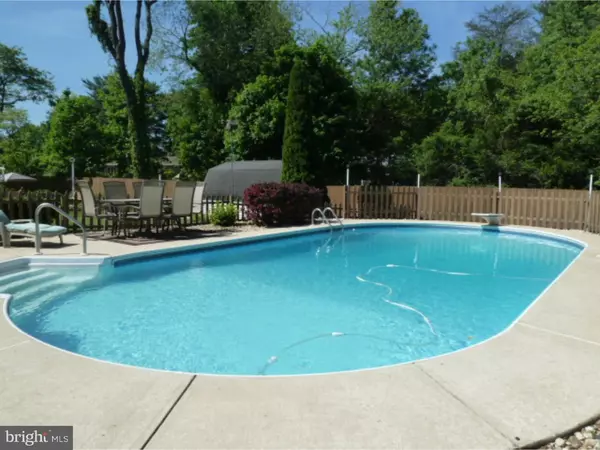$229,000
$229,000
For more information regarding the value of a property, please contact us for a free consultation.
4 Beds
3 Baths
1,932 SqFt
SOLD DATE : 09/30/2015
Key Details
Sold Price $229,000
Property Type Single Family Home
Sub Type Detached
Listing Status Sold
Purchase Type For Sale
Square Footage 1,932 sqft
Price per Sqft $118
Subdivision None Available
MLS Listing ID 1002667498
Sold Date 09/30/15
Style Cape Cod
Bedrooms 4
Full Baths 3
HOA Y/N N
Abv Grd Liv Area 1,932
Originating Board TREND
Year Built 1986
Annual Tax Amount $1,086
Tax Year 2014
Lot Size 0.495 Acres
Acres 0.5
Lot Dimensions 130X166
Property Description
R-8897 You will be absolutely amazed when you visit this beautiful, extremely well maintained Cape Cod just south of the City of Dover. The owners have made major improvements to the home over the last few years including an all new beautiful kitchen with top of the line Kenmore appliances, hardwood flooring in the dining room, a Trane natural gas heater to point out just a few great additions. There are four spacious bedrooms, two up and two on the main floor, including one as the master bedroom. The basement has been careful finished with a family room, game area, storage, laundry room. But saving the best for last, you are going to have a backyard like no other. Carefully designed and maintained to absolute beauty, this is the summer entertainment highlight. Beautiful in-ground pool, in excellent condition with concrete decking, separately fence, for added security, a huge wood deck that can accommodate dozens of guests, and the landscaping, you think you are in a park. If you need a place fora boat or an RV there is an added parking black topped pad that already accommodates a 35 foot camper trailer. When you come to look at this wonderful home you will be impressed beyond any other home you have seen in this price range.
Location
State DE
County Kent
Area Caesar Rodney (30803)
Zoning RS1
Rooms
Other Rooms Living Room, Dining Room, Primary Bedroom, Bedroom 2, Bedroom 3, Kitchen, Family Room, Bedroom 1, Other, Attic
Basement Full, Fully Finished
Interior
Interior Features Breakfast Area
Hot Water Natural Gas
Heating Gas, Forced Air
Cooling Central A/C
Flooring Wood, Fully Carpeted, Vinyl, Tile/Brick
Fireplaces Number 1
Fireplaces Type Gas/Propane
Equipment Oven - Double, Oven - Self Cleaning, Dishwasher
Fireplace Y
Appliance Oven - Double, Oven - Self Cleaning, Dishwasher
Heat Source Natural Gas
Laundry Basement
Exterior
Exterior Feature Deck(s)
Parking Features Garage Door Opener
Garage Spaces 5.0
Fence Other
Pool In Ground
Utilities Available Cable TV
Water Access N
Roof Type Shingle
Accessibility None
Porch Deck(s)
Attached Garage 2
Total Parking Spaces 5
Garage Y
Building
Lot Description Front Yard, Rear Yard
Story 1.5
Foundation Brick/Mortar
Sewer Public Sewer
Water Well
Architectural Style Cape Cod
Level or Stories 1.5
Additional Building Above Grade
New Construction N
Schools
Elementary Schools W.B. Simpson
Middle Schools Postlethwait
High Schools Caesar Rodney
School District Caesar Rodney
Others
Tax ID NM-00-08618-01-0702-000
Ownership Fee Simple
Acceptable Financing Conventional, VA, FHA 203(b)
Listing Terms Conventional, VA, FHA 203(b)
Financing Conventional,VA,FHA 203(b)
Read Less Info
Want to know what your home might be worth? Contact us for a FREE valuation!

Our team is ready to help you sell your home for the highest possible price ASAP

Bought with Mark M Dyer Sr. • Keller Williams Realty Central-Delaware

"My job is to find and attract mastery-based agents to the office, protect the culture, and make sure everyone is happy! "






