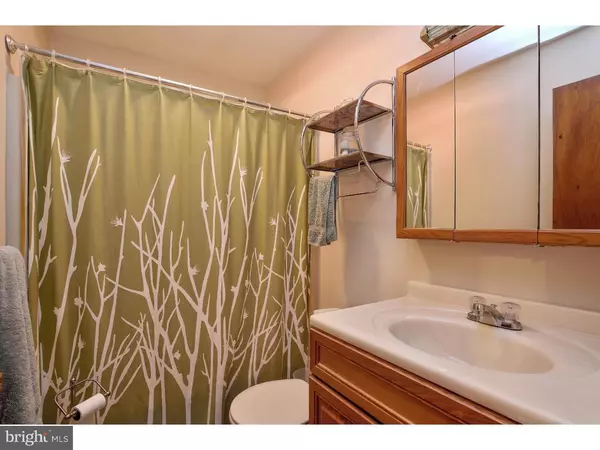$240,000
$279,900
14.3%For more information regarding the value of a property, please contact us for a free consultation.
3 Beds
2 Baths
1,331 SqFt
SOLD DATE : 03/15/2016
Key Details
Sold Price $240,000
Property Type Single Family Home
Sub Type Detached
Listing Status Sold
Purchase Type For Sale
Square Footage 1,331 sqft
Price per Sqft $180
Subdivision None Available
MLS Listing ID 1002669178
Sold Date 03/15/16
Style Ranch/Rambler
Bedrooms 3
Full Baths 2
HOA Y/N N
Abv Grd Liv Area 1,331
Originating Board TREND
Year Built 1978
Annual Tax Amount $8,887
Tax Year 2015
Lot Size 10,080 Sqft
Acres 0.23
Lot Dimensions 144X70
Property Description
Custom built 3BR/2BA Ranch with attached 1 Car Garage,New Roof,Main Bath and Master Bath upgrades,Kitchen upgrades,newer appliances incl Built in Microwave,Dual Oven, Dishwasher,Maple Cabinets and Tile flooring ,Livingroom Features a Big Bay Window and Natural Hard Wood Floors and Natural Wood Molding throughout,Hot Water Baseboard Heating and Central A/C,Full Basement Partially Finished, with Separate Workshop Area and Laundry Room Area.Sliding Door in Kitchen leads to Fenced Backyard which leads to Courtyard /Garden Area with Paver Patio, Entertaining.Peace and Serenity in a Quaint Little Town,Property is minutes from Public Transportation,NJ Tpke and Peddie School, Directions:Rte.#33 west to light. Left onto Maxwell to # 220 on right
Location
State NJ
County Mercer
Area Hightstown Boro (21104)
Zoning R-1
Rooms
Other Rooms Living Room, Dining Room, Primary Bedroom, Bedroom 2, Kitchen, Bedroom 1
Basement Full
Interior
Interior Features Breakfast Area
Hot Water Other
Heating Oil, Baseboard
Cooling Central A/C
Fireplace N
Heat Source Oil
Laundry Basement
Exterior
Garage Spaces 4.0
Water Access N
Accessibility None
Total Parking Spaces 4
Garage N
Building
Story 1
Sewer Public Sewer
Water Public
Architectural Style Ranch/Rambler
Level or Stories 1
Additional Building Above Grade
New Construction N
Schools
School District East Windsor Regional Schools
Others
Tax ID 04-00028-00024
Ownership Fee Simple
Read Less Info
Want to know what your home might be worth? Contact us for a FREE valuation!

Our team is ready to help you sell your home for the highest possible price ASAP

Bought with Theresa Guttridge • BHHS Fox & Roach - Perrineville
"My job is to find and attract mastery-based agents to the office, protect the culture, and make sure everyone is happy! "






