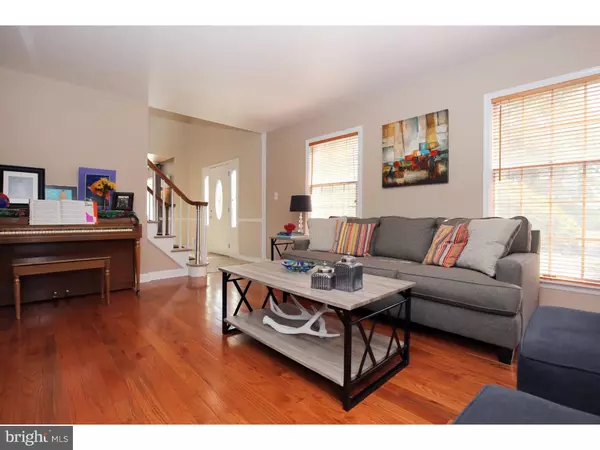$577,000
$589,900
2.2%For more information regarding the value of a property, please contact us for a free consultation.
4 Beds
3 Baths
2,432 SqFt
SOLD DATE : 12/10/2015
Key Details
Sold Price $577,000
Property Type Single Family Home
Sub Type Detached
Listing Status Sold
Purchase Type For Sale
Square Footage 2,432 sqft
Price per Sqft $237
Subdivision None Available
MLS Listing ID 1002707740
Sold Date 12/10/15
Style Colonial
Bedrooms 4
Full Baths 2
Half Baths 1
HOA Y/N N
Abv Grd Liv Area 2,432
Originating Board TREND
Year Built 1987
Annual Tax Amount $10,622
Tax Year 2014
Lot Size 0.493 Acres
Acres 0.49
Lot Dimensions 148X145
Property Description
PRISTINE Brick Front Center Hall Colonial in the Willows Edge development featuring HARDWOOD floors on both levels. Major Updates have been Done! Kitchen, Bathrooms , Flooring and HVAC! Features 4 BR, 2.5 baths and 2 car side entry garage. The moment you walk in you will appreciate how METICULOUSLY kept this home is. Two story foyer is open to Neutrally Painted Living Room and Dining Room with new Hardwood Floors. Updated Kitchen w/granite counters, SS appliances and neutral tiles that flow from the Foyer. Spacious FR with recessed lighting and Fireplace. Master Bedroom Retreat features hardwood floors, a Dressing Area with Cherry Cabinets and a Walk-in-Closet. Master Bathroom with its Spa style Shower and Jetted Tub is the perfect spot to RELAX and let all your cares melt away. Close to shopping and restaurants. Convenient access to local highways and Train Station with direct train to NYC.
Location
State NJ
County Somerset
Area Hillsborough Twp (21810)
Zoning R
Direction East
Rooms
Other Rooms Living Room, Dining Room, Primary Bedroom, Bedroom 2, Bedroom 3, Kitchen, Family Room, Bedroom 1, Laundry
Basement Full, Unfinished
Interior
Interior Features Primary Bath(s), Butlers Pantry, Ceiling Fan(s), Stall Shower, Dining Area
Hot Water Natural Gas
Heating Gas
Cooling Central A/C
Flooring Wood, Tile/Brick, Stone
Fireplaces Number 1
Fireplaces Type Gas/Propane
Equipment Oven - Self Cleaning, Dishwasher, Disposal, Built-In Microwave
Fireplace Y
Window Features Bay/Bow
Appliance Oven - Self Cleaning, Dishwasher, Disposal, Built-In Microwave
Heat Source Natural Gas
Laundry Main Floor
Exterior
Garage Spaces 5.0
Utilities Available Cable TV
Water Access N
Roof Type Shingle
Accessibility None
Attached Garage 2
Total Parking Spaces 5
Garage Y
Building
Lot Description Corner
Story 2
Foundation Concrete Perimeter
Sewer Public Sewer
Water Public
Architectural Style Colonial
Level or Stories 2
Additional Building Above Grade
New Construction N
Schools
Elementary Schools Amsterdam School
Middle Schools Hillsborough
High Schools Hillsborough
School District Hillsborough Township Public Schools
Others
Pets Allowed Y
Tax ID 10-00204 14-00022
Ownership Fee Simple
Acceptable Financing Conventional, VA, FHA 203(b)
Listing Terms Conventional, VA, FHA 203(b)
Financing Conventional,VA,FHA 203(b)
Pets Allowed Case by Case Basis
Read Less Info
Want to know what your home might be worth? Contact us for a FREE valuation!

Our team is ready to help you sell your home for the highest possible price ASAP

Bought with Christine M Centofanti • BHHS Fox & Roach - Princeton
"My job is to find and attract mastery-based agents to the office, protect the culture, and make sure everyone is happy! "






