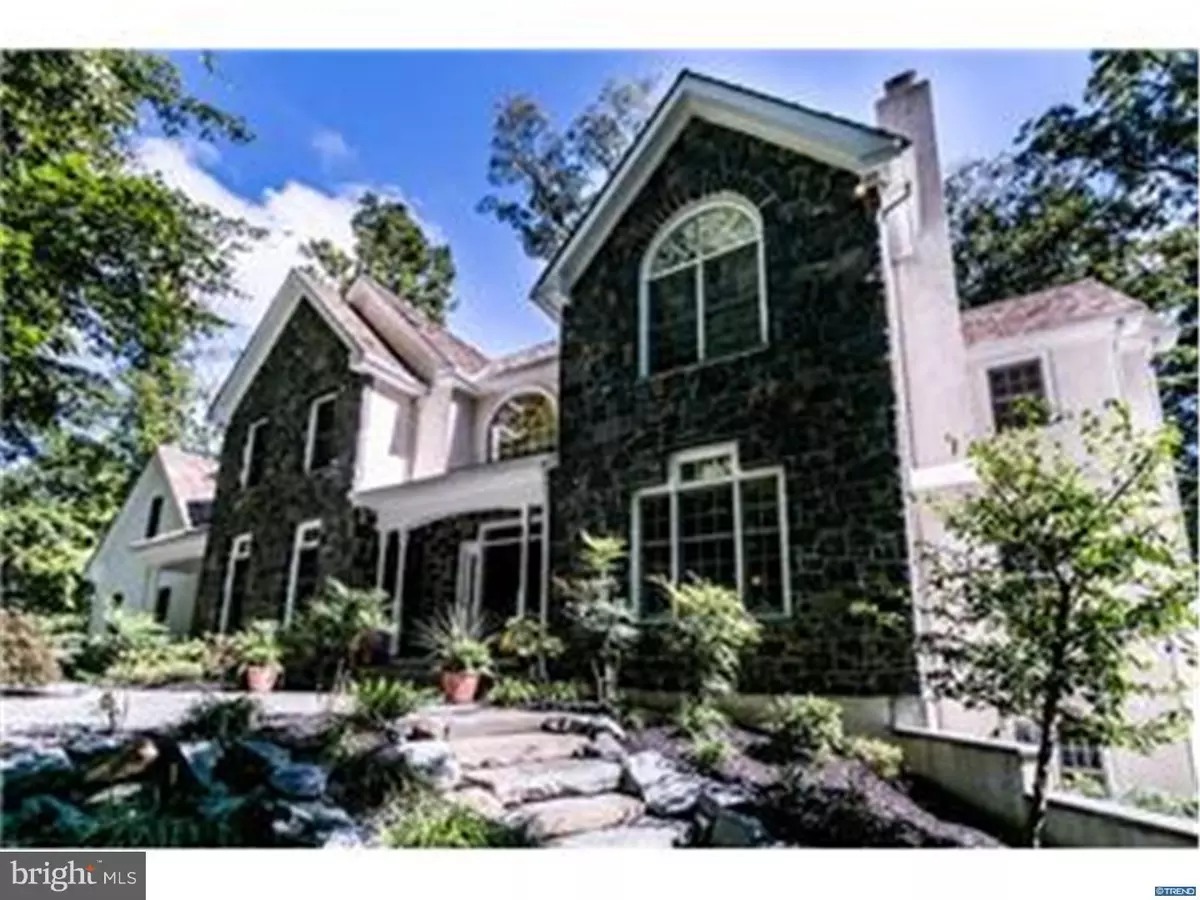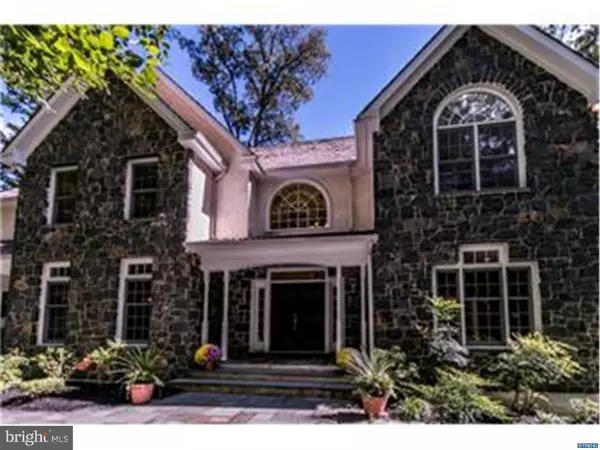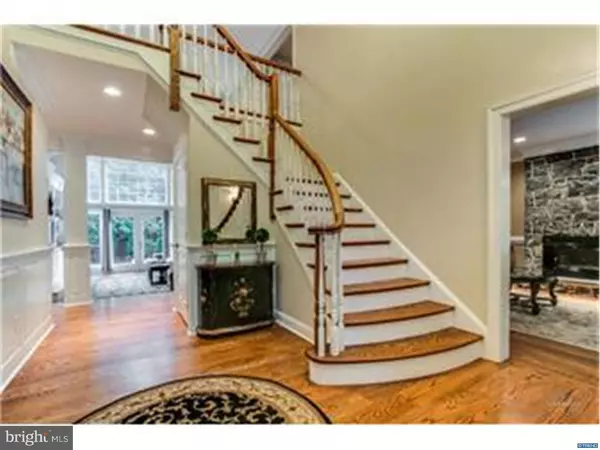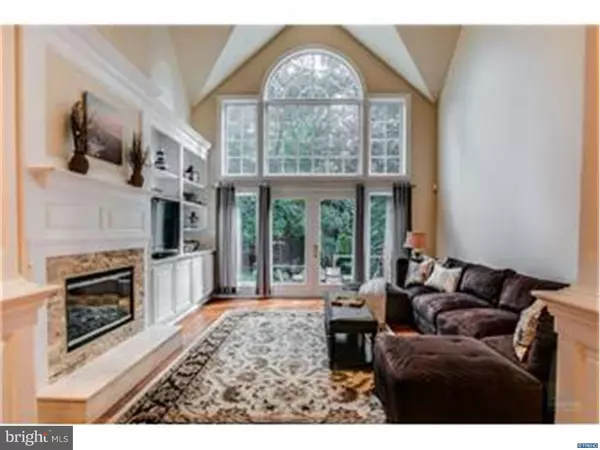$979,000
$994,900
1.6%For more information regarding the value of a property, please contact us for a free consultation.
6 Beds
7 Baths
6,600 SqFt
SOLD DATE : 11/25/2015
Key Details
Sold Price $979,000
Property Type Single Family Home
Sub Type Detached
Listing Status Sold
Purchase Type For Sale
Square Footage 6,600 sqft
Price per Sqft $148
Subdivision Centerville Meadow
MLS Listing ID 1002711048
Sold Date 11/25/15
Style Colonial
Bedrooms 6
Full Baths 5
Half Baths 2
HOA Fees $62/ann
HOA Y/N Y
Abv Grd Liv Area 6,600
Originating Board TREND
Year Built 2005
Annual Tax Amount $8,101
Tax Year 2014
Lot Size 2.000 Acres
Acres 2.0
Lot Dimensions 175 X 464
Property Description
Amazing Centerville Meadows Home is truly a Builder's masterpiece. It's apparent that this Special Home from the moment you pull up and see 3 Trimble Turn perched high above Nine Gates Road. Completed by Careful owners, this home has finishes that are unmatched in the market place. Entering the circular driveway the fine stonework begins to reveal the Grandness of the Home. As you enter the staircase and sparkling hardwoods will wow your guests. And this Home has hardwoods through out! Only the finest of millwork, with real raised panel Wainscoting, solid core wood doors. The Chefs kitchen will impress and has the best that GE has to offer with their Monogram series. This 6 Bedroom, 5 Full This Home Has 4 Fireplaces, Including A Double-Sided fireplace In The Breakfast Nook & Family Room & Sunroom & Office. You'll Have Plenty Of Space To Spread Out With A Sunroom & Office, Formal Lr And Walkout Lower Level with removable stage, wine cellar. Enjoy evenings out on the slate patio and walk onto your own private nature trail. Hurry, This home is priced well below recent appraisal and is in a community where homes can sell for over double the asking price..
Location
State DE
County New Castle
Area Hockssn/Greenvl/Centrvl (30902)
Zoning NC2A
Rooms
Other Rooms Living Room, Dining Room, Primary Bedroom, Bedroom 2, Bedroom 3, Kitchen, Family Room, Bedroom 1, Other, Attic
Basement Full, Outside Entrance
Interior
Interior Features Primary Bath(s), Kitchen - Island, Butlers Pantry, Skylight(s), Stall Shower, Kitchen - Eat-In
Hot Water Propane
Heating Propane, Forced Air
Cooling Central A/C
Flooring Wood, Fully Carpeted, Tile/Brick
Fireplaces Type Stone, Gas/Propane
Equipment Cooktop, Dishwasher
Fireplace N
Appliance Cooktop, Dishwasher
Heat Source Bottled Gas/Propane
Laundry Main Floor
Exterior
Exterior Feature Deck(s)
Garage Spaces 3.0
Fence Other
Water Access N
Roof Type Shingle,Wood
Accessibility None
Porch Deck(s)
Attached Garage 3
Total Parking Spaces 3
Garage Y
Building
Lot Description Corner, Sloping, Trees/Wooded, Front Yard, Rear Yard, SideYard(s)
Story 2
Foundation Concrete Perimeter
Sewer On Site Septic
Water Well
Architectural Style Colonial
Level or Stories 2
Additional Building Above Grade
Structure Type Cathedral Ceilings,9'+ Ceilings
New Construction N
Schools
Elementary Schools Brandywine Springs School
Middle Schools Alexis I. Du Pont
High Schools Alexis I. Dupont
School District Red Clay Consolidated
Others
HOA Fee Include Common Area Maintenance
Tax ID 07-010.00-075
Ownership Fee Simple
Acceptable Financing Conventional
Listing Terms Conventional
Financing Conventional
Read Less Info
Want to know what your home might be worth? Contact us for a FREE valuation!

Our team is ready to help you sell your home for the highest possible price ASAP

Bought with Amy Lacy • Patterson-Schwartz - Greenville
"My job is to find and attract mastery-based agents to the office, protect the culture, and make sure everyone is happy! "






