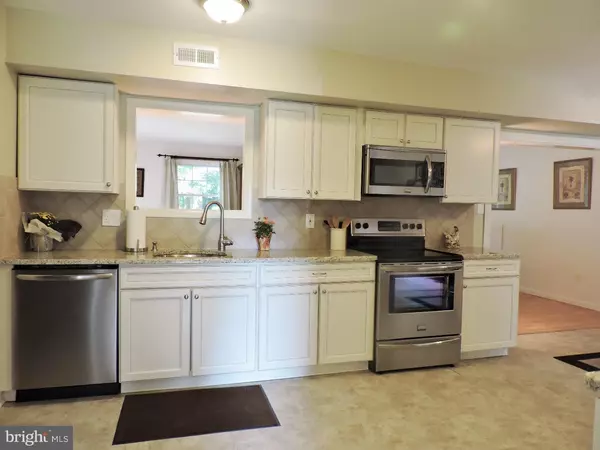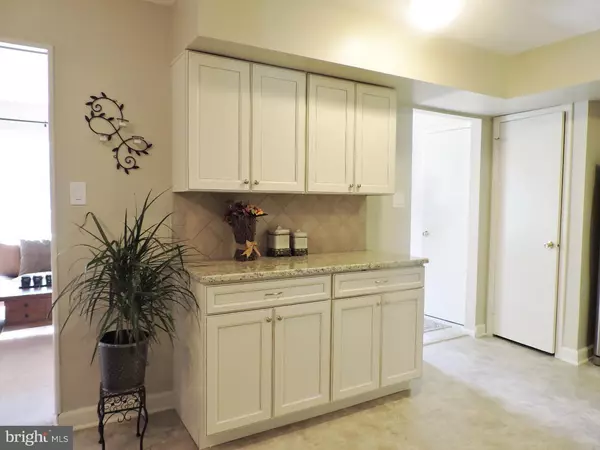$250,000
$259,900
3.8%For more information regarding the value of a property, please contact us for a free consultation.
3 Beds
2 Baths
1,704 SqFt
SOLD DATE : 01/15/2016
Key Details
Sold Price $250,000
Property Type Single Family Home
Sub Type Detached
Listing Status Sold
Purchase Type For Sale
Square Footage 1,704 sqft
Price per Sqft $146
Subdivision Tarnsfield
MLS Listing ID 1002710488
Sold Date 01/15/16
Style Colonial
Bedrooms 3
Full Baths 1
Half Baths 1
HOA Y/N N
Abv Grd Liv Area 1,704
Originating Board TREND
Year Built 1984
Annual Tax Amount $5,288
Tax Year 2015
Lot Size 0.277 Acres
Acres 0.28
Lot Dimensions IRREG
Property Description
Every once in a while a home comes on the market that offers everything price, condition and location. The exterior of this home features newer windows, soffits and fascia capped in siding & shutters too! This home is situated on a great fenced-in lot complete with shed. The mature trees lend itself to the ultimate in privacy. There is also a vegetable garden. Brick fireplace with wood mantle is the focal point of the living room with newer wall to wall carpeting. Wow best describes this brand new kitchen with soft close antique white cabinets accented by ceramic back splash, brushed nickel hardware and durable and beautiful granite counter-tops in tones of tan, beige and gray. 18x18 high quality flooring in the kitchen is the perfect accent to the cabinets, back splash and counter-tops. Brand new stainless steel appliances are included. You'll fall in love with the 24x16 family room with extra large closet and french doors leading to the backyard! Pergo flooring adds the right touch to this room. Upstairs you'll find three good sized bedrooms and the main bath has been remodeled! Hope you enjoy your tour of this lovely home don't delay! Of special interest super high efficiency heat pump installed in 2011
Location
State NJ
County Burlington
Area Westampton Twp (20337)
Zoning R-3
Rooms
Other Rooms Living Room, Primary Bedroom, Bedroom 2, Kitchen, Family Room, Bedroom 1
Interior
Hot Water Electric
Heating Heat Pump - Electric BackUp
Cooling Central A/C
Flooring Wood, Fully Carpeted, Tile/Brick
Fireplaces Number 1
Fireplaces Type Brick
Fireplace Y
Laundry Main Floor
Exterior
Exterior Feature Patio(s)
Parking Features Garage Door Opener
Garage Spaces 4.0
Fence Other
Water Access N
Roof Type Shingle
Accessibility None
Porch Patio(s)
Total Parking Spaces 4
Garage N
Building
Lot Description Irregular, Open, Trees/Wooded, Front Yard, Rear Yard, SideYard(s)
Story 2
Sewer Public Sewer
Water Public
Architectural Style Colonial
Level or Stories 2
Additional Building Above Grade
New Construction N
Schools
Elementary Schools Holly Hills
Middle Schools Westampton
School District Westampton Township Public Schools
Others
Tax ID 37-01807-00008
Ownership Fee Simple
Acceptable Financing Conventional, VA, FHA 203(b), USDA
Listing Terms Conventional, VA, FHA 203(b), USDA
Financing Conventional,VA,FHA 203(b),USDA
Read Less Info
Want to know what your home might be worth? Contact us for a FREE valuation!

Our team is ready to help you sell your home for the highest possible price ASAP

Bought with David Schiavone • CB Schiavone & Associates

"My job is to find and attract mastery-based agents to the office, protect the culture, and make sure everyone is happy! "






