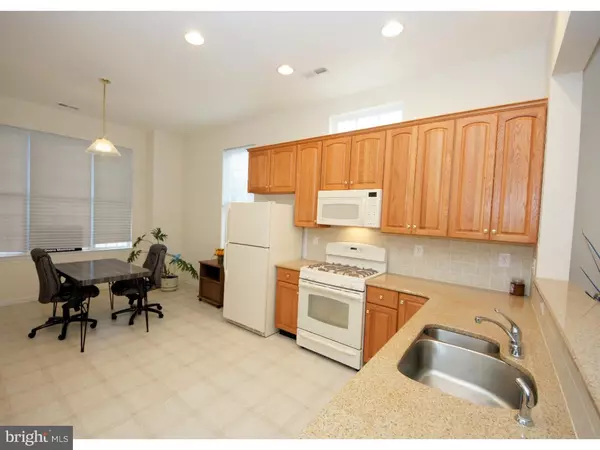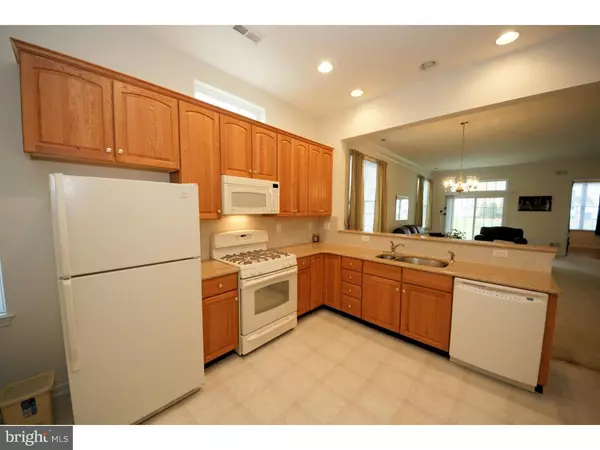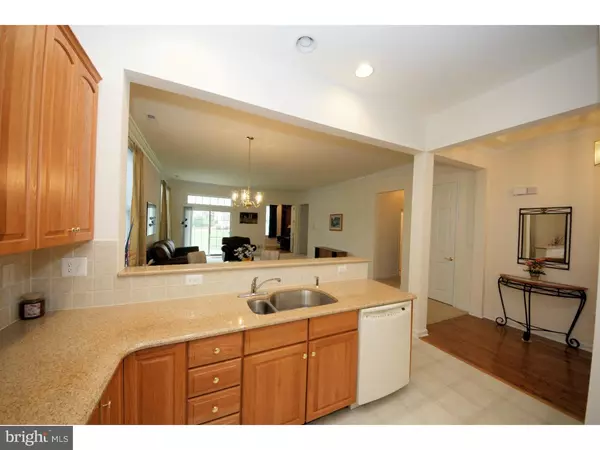$330,000
$339,000
2.7%For more information regarding the value of a property, please contact us for a free consultation.
2 Beds
2 Baths
1,651 SqFt
SOLD DATE : 04/01/2016
Key Details
Sold Price $330,000
Property Type Single Family Home
Sub Type Detached
Listing Status Sold
Purchase Type For Sale
Square Footage 1,651 sqft
Price per Sqft $199
Subdivision Riviera At E Windsor
MLS Listing ID 1002723950
Sold Date 04/01/16
Style Ranch/Rambler
Bedrooms 2
Full Baths 2
HOA Fees $275/mo
HOA Y/N Y
Abv Grd Liv Area 1,651
Originating Board TREND
Year Built 2004
Annual Tax Amount $9,117
Tax Year 2015
Lot Size 5,000 Sqft
Acres 0.11
Lot Dimensions 50X100
Property Description
Move in Stamford model in desirable Riviera Development. Two bedroom, two full bathroom home has a third room that can be a den/office or a bedroom. Upon entering you will be greeted by the gorgeous hardwood flooring that lead you to the large living room/dining room area. Kitchen comes complete with 42" oak cabinets, granite counter tops, stainless double sink, and recessed lighting. If you are looking for an open floor plan, look no further. Dining area and great room/living room have high ceilings, crown molding, upgraded carpeting and windows all around. Study has floor to ceiling built in desk and wall unit, ideal for a home office. Large,large master bedroom has tray ceilings,wood flooring, recessed lighting and a large walk in closet. The master bedroom leads you to the master bath that has a Jacuzzi tub and separate shower. Second bedroom is ideal for your company. Two car garage has pull down attic stairs for any additional storage you might need. This gated community offers you a 12,000 square foot clubhouse, indoor pool, spa, card rooms, exercise room, library and too many activities to list. Easy to show and we can accommodate a quick closing.
Location
State NJ
County Mercer
Area East Windsor Twp (21101)
Zoning ARH
Rooms
Other Rooms Living Room, Primary Bedroom, Kitchen, Bedroom 1, Attic
Interior
Interior Features Primary Bath(s), Butlers Pantry, Kitchen - Eat-In
Hot Water Natural Gas
Heating Gas, Forced Air
Cooling Central A/C
Flooring Wood, Fully Carpeted, Vinyl, Tile/Brick
Equipment Built-In Range, Oven - Self Cleaning, Dishwasher, Refrigerator
Fireplace N
Window Features Energy Efficient
Appliance Built-In Range, Oven - Self Cleaning, Dishwasher, Refrigerator
Heat Source Natural Gas
Laundry Main Floor
Exterior
Exterior Feature Patio(s)
Parking Features Inside Access, Garage Door Opener
Garage Spaces 4.0
Utilities Available Cable TV
Amenities Available Swimming Pool, Tennis Courts, Club House
Water Access N
Roof Type Pitched,Shingle
Accessibility None
Porch Patio(s)
Total Parking Spaces 4
Garage N
Building
Lot Description Level, Front Yard, Rear Yard
Story 1
Sewer Public Sewer
Water Public
Architectural Style Ranch/Rambler
Level or Stories 1
Additional Building Above Grade
Structure Type Cathedral Ceilings,9'+ Ceilings
New Construction N
Schools
School District East Windsor Regional Schools
Others
HOA Fee Include Pool(s),Common Area Maintenance,Snow Removal,Trash,Health Club,All Ground Fee
Senior Community Yes
Tax ID 01-00006 02-00021
Ownership Fee Simple
Acceptable Financing Conventional
Listing Terms Conventional
Financing Conventional
Read Less Info
Want to know what your home might be worth? Contact us for a FREE valuation!

Our team is ready to help you sell your home for the highest possible price ASAP

Bought with Linda G Pecsi • BHHS Fox & Roach - Princeton

"My job is to find and attract mastery-based agents to the office, protect the culture, and make sure everyone is happy! "






