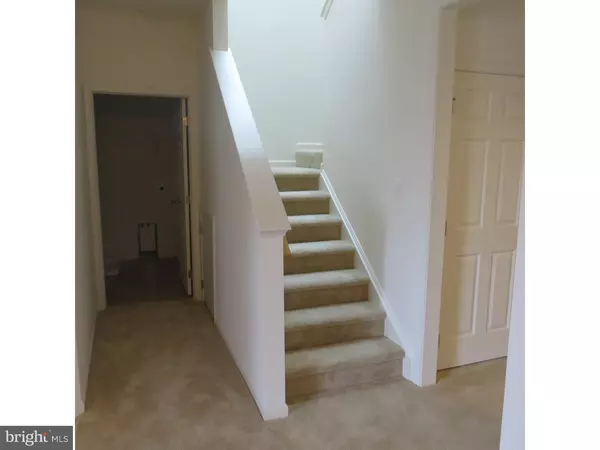$220,000
$239,900
8.3%For more information regarding the value of a property, please contact us for a free consultation.
2 Beds
3 Baths
SOLD DATE : 06/21/2016
Key Details
Sold Price $220,000
Property Type Single Family Home
Sub Type Twin/Semi-Detached
Listing Status Sold
Purchase Type For Sale
Subdivision Village Of Fountainview
MLS Listing ID 1002727670
Sold Date 06/21/16
Style Carriage House
Bedrooms 2
Full Baths 2
Half Baths 1
HOA Fees $210/mo
HOA Y/N N
Originating Board TREND
Year Built 2015
Annual Tax Amount $219
Tax Year 2015
Property Description
Close out pricing on last remaining home site. Premium Wilkinson home is rarely available at this price. Builder spec home is loaded with options and is ready to go. Move in tomorrow. Don't miss out on a great opportunity. This brand new 2 Bedroom, 2.5 Bath Carriage home is situated in the mid-unit with 2-car garage. The main level has soaring 9 ft ceilings on the first floor. Kitchen offers a functional package with room to entertain family and friends. Stainless steel appliances, center island, & double sink. Designer bathrooms have marble top vanities. Large main level master suite has walk in closet, private full master bath and walk in closet. Main level utility and laundry room. The second floor is great for overnight guest. The loft area allows for a home office or a relaxing area to enjoy a glass of wine or read a book. Separate full bathroom and bedroom are a plus. Don't forget the community is within walking distance to the Newark Senior Center and a short drive to University of Delaware active campus. Convenient located close to major shopping areas. Low Delaware taxes. Call today for a tour.
Location
State DE
County New Castle
Area Newark/Glasgow (30905)
Zoning 18AC
Rooms
Other Rooms Living Room, Dining Room, Primary Bedroom, Kitchen, Bedroom 1, Laundry, Other
Interior
Interior Features Primary Bath(s), Kitchen - Island, Kitchen - Eat-In
Hot Water Natural Gas
Heating Gas, Programmable Thermostat
Cooling Central A/C
Flooring Fully Carpeted, Vinyl
Equipment Dishwasher, Refrigerator, Energy Efficient Appliances, Built-In Microwave
Fireplace N
Window Features Replacement
Appliance Dishwasher, Refrigerator, Energy Efficient Appliances, Built-In Microwave
Heat Source Natural Gas
Laundry Main Floor
Exterior
Parking Features Inside Access, Garage Door Opener
Garage Spaces 2.0
Utilities Available Cable TV
Water Access N
Roof Type Shingle
Accessibility Mobility Improvements
Total Parking Spaces 2
Garage N
Building
Story 2
Foundation Slab
Sewer Public Sewer
Water Public
Architectural Style Carriage House
Level or Stories 2
Structure Type 9'+ Ceilings
New Construction Y
Schools
School District Christina
Others
Senior Community Yes
Tax ID 18-033.00-080.C.0024
Ownership Condominium
Acceptable Financing Conventional
Listing Terms Conventional
Financing Conventional
Read Less Info
Want to know what your home might be worth? Contact us for a FREE valuation!

Our team is ready to help you sell your home for the highest possible price ASAP

Bought with Ann Marie Deysher • Patterson-Schwartz-Hockessin
"My job is to find and attract mastery-based agents to the office, protect the culture, and make sure everyone is happy! "






