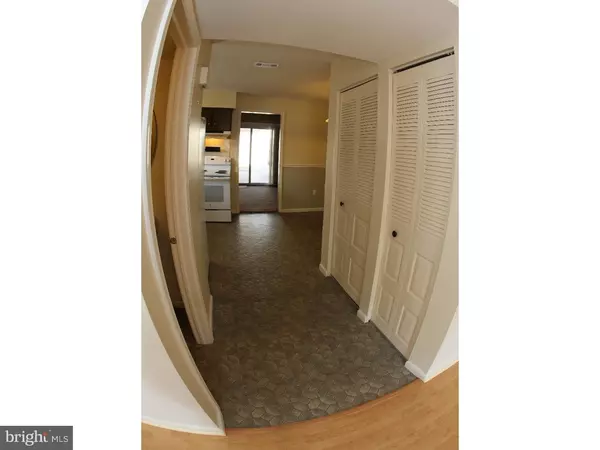$165,000
$165,000
For more information regarding the value of a property, please contact us for a free consultation.
3 Beds
2 Baths
1,918 SqFt
SOLD DATE : 10/14/2016
Key Details
Sold Price $165,000
Property Type Single Family Home
Sub Type Twin/Semi-Detached
Listing Status Sold
Purchase Type For Sale
Square Footage 1,918 sqft
Price per Sqft $86
Subdivision Cedar Grove Ests
MLS Listing ID 1002737630
Sold Date 10/14/16
Style Colonial
Bedrooms 3
Full Baths 1
Half Baths 1
HOA Y/N N
Abv Grd Liv Area 1,918
Originating Board TREND
Year Built 1977
Annual Tax Amount $3,292
Tax Year 2016
Lot Size 3,503 Sqft
Acres 0.08
Lot Dimensions 31X113
Property Description
This well maintained twin home located on a quiet cul-de-sac in the Cedar Grove Estates community has so much to offer! Ideal for first-time home buyers and those seeking low-maintenance, comfortable living. Convenient off-street driveway parking leads to flower garden and cute front porch. Brand new full view thermal glass storm door and thermal windowed steel entry door. Vestibule with large coat closet. Continue on into to the spacious and sunny living room with newer laminate flooring. The eat-in kitchen boasts brand new electric range, dishwasher and newer fridge. Off the kitchen you will find a nice laundry room with utility sink and newer washer and dryer. Also on the first floor is an updated powder room. Beyond the kitchen is a large family room with new carpet, storage closet, and slider to a fabulous 12 x 18 covered concrete patio. The ready to play in fenced backyard is waiting to host your next cookout! This large outdoor space is well kept with nice gardens and a well built utility shed with maintenance free vinyl siding. The second floor of this OVER 1900 sq. ft. home consists of a hall bathroom and 3 bedrooms including a generously sized master with double closets and convenient dressing area. There is a walk-up third floor which is ready to be dry walled to create a huge 4th bedroom, playroom, or home office! Freshly painted and carpeted throughout in a welcoming neutral palette means this home is move-in ready and will compliment your furniture and favorite decorating style. Complete HVAC system was replaced in '09. Water heater, range and dishwasher replaced '15. This home qualifies for USDA financing.... That's right .... NO MONEY DOWN 100% USDA financing is available on this property to those qualified! ... Home includes FREE home warranty with acceptable offer.
Location
State PA
County Bucks
Area Quakertown Boro (10135)
Zoning R4
Direction Northeast
Rooms
Other Rooms Living Room, Dining Room, Primary Bedroom, Bedroom 2, Kitchen, Family Room, Bedroom 1, Attic
Interior
Interior Features Butlers Pantry, Kitchen - Eat-In
Hot Water Electric
Heating Heat Pump - Electric BackUp, Forced Air
Cooling Central A/C
Flooring Fully Carpeted, Vinyl
Equipment Built-In Range, Dishwasher, Disposal
Fireplace N
Appliance Built-In Range, Dishwasher, Disposal
Laundry Main Floor
Exterior
Exterior Feature Patio(s), Porch(es)
Garage Spaces 2.0
Fence Other
Utilities Available Cable TV
Water Access N
Roof Type Shingle
Accessibility None
Porch Patio(s), Porch(es)
Total Parking Spaces 2
Garage N
Building
Lot Description Cul-de-sac, Level, Front Yard, Rear Yard, SideYard(s)
Story 2
Foundation Slab
Sewer Public Sewer
Water Public
Architectural Style Colonial
Level or Stories 2
Additional Building Above Grade
New Construction N
Schools
Elementary Schools Tohickon Valley
Middle Schools Milford
High Schools Quakertown Community Senior
School District Quakertown Community
Others
Senior Community No
Tax ID 35-001-092
Ownership Fee Simple
Acceptable Financing Conventional, VA, FHA 203(k), FHA 203(b), USDA
Listing Terms Conventional, VA, FHA 203(k), FHA 203(b), USDA
Financing Conventional,VA,FHA 203(k),FHA 203(b),USDA
Read Less Info
Want to know what your home might be worth? Contact us for a FREE valuation!

Our team is ready to help you sell your home for the highest possible price ASAP

Bought with Diane Smith • Keller Williams Real Estate-Doylestown
"My job is to find and attract mastery-based agents to the office, protect the culture, and make sure everyone is happy! "






