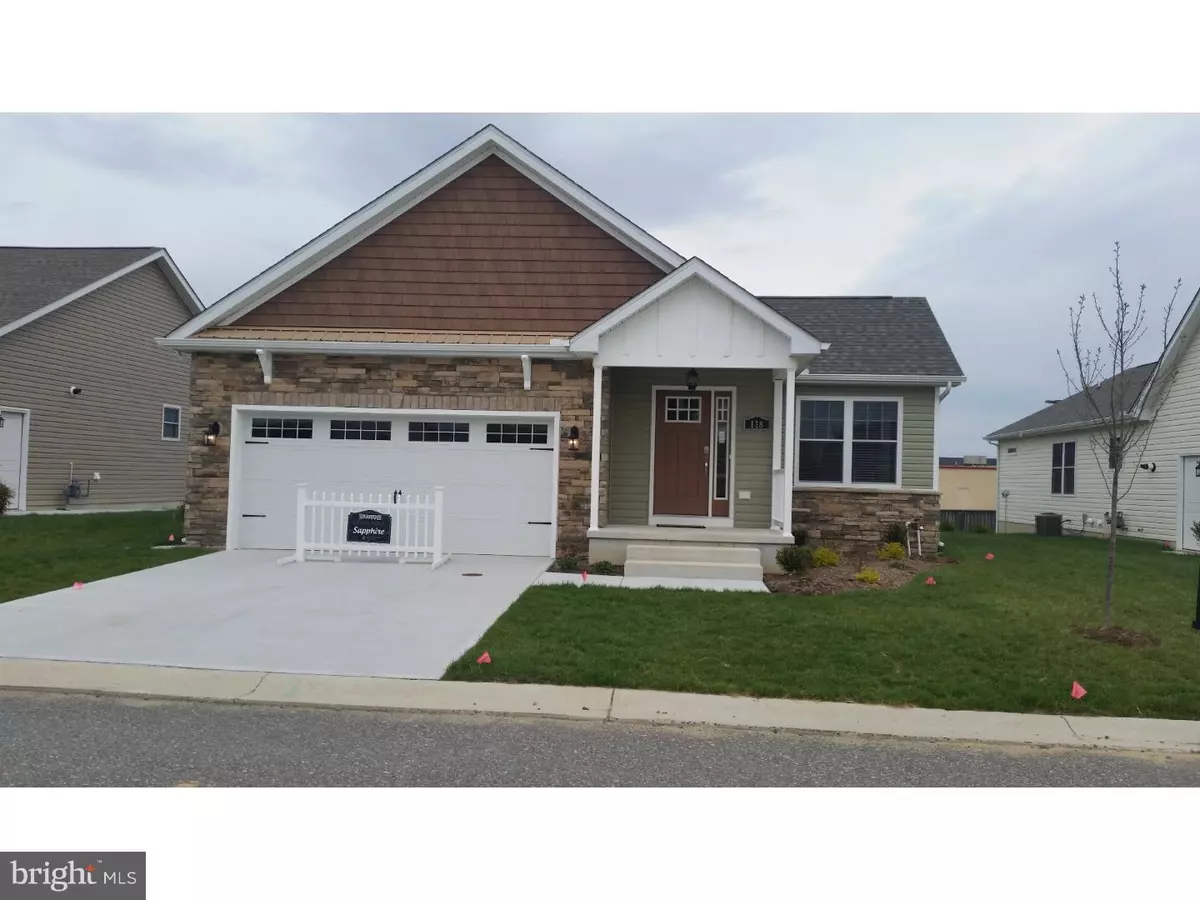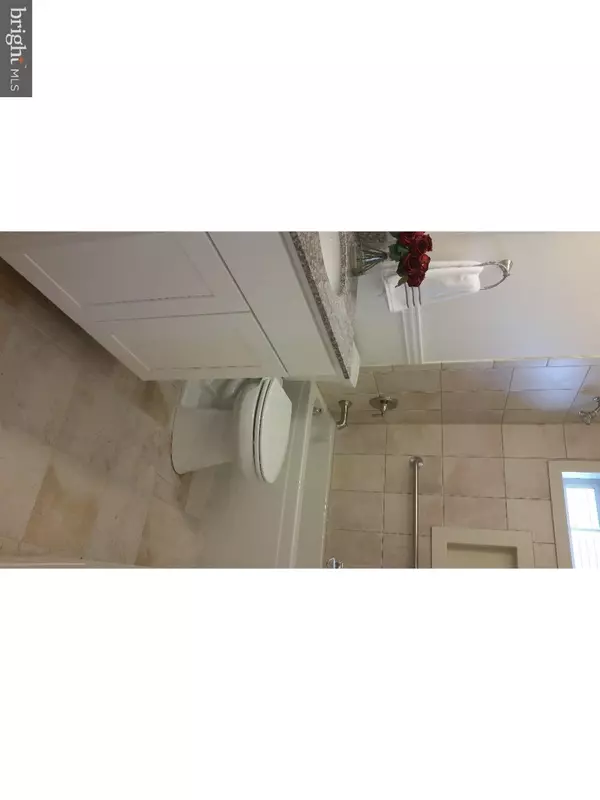$245,000
$255,000
3.9%For more information regarding the value of a property, please contact us for a free consultation.
3 Beds
2 Baths
1,857 SqFt
SOLD DATE : 06/30/2016
Key Details
Sold Price $245,000
Property Type Single Family Home
Sub Type Detached
Listing Status Sold
Purchase Type For Sale
Square Footage 1,857 sqft
Price per Sqft $131
Subdivision Fieldstone Village
MLS Listing ID 1002758156
Sold Date 06/30/16
Style Ranch/Rambler
Bedrooms 3
Full Baths 2
HOA Fees $100/mo
HOA Y/N Y
Abv Grd Liv Area 1,857
Originating Board TREND
Year Built 2015
Annual Tax Amount $600
Tax Year 2015
Lot Size 5,663 Sqft
Acres 0.13
Lot Dimensions 65X88
Property Description
Quick Delivery! Come see our "Sapphire" Model! This beautiful home includes cathedral ceilings in kitchen and dining room, hardwood flooring, cabinets with crown molding and under cabinet lighting, granite countertops and tile backsplash, upgraded vanities in Master and Main Bath, and shower door in Master. You will find tile flooring in both the Master Bath and Main bath and also in the Laundry room. We have included and abundant amount of recessed lighting throughout the home and 3 pendant lights in the kitchen. You will also be able to keep your lawn beautiful with the already installed lawn irrigation system. This is a great opportunity to own a semi custom dream home in Fieldstone Village. Right behind Redners Grocery Store and a small shopping mall, is Fieldstone Village. A 55 community. Please visit the community for details and more info. Close to Rt. 1 Rt. 13, Dover Downs, Beaches, Entertainment and tax free shopping.
Location
State DE
County Kent
Area Capital (30802)
Zoning MULT
Rooms
Other Rooms Living Room, Dining Room, Primary Bedroom, Bedroom 2, Kitchen, Family Room, Bedroom 1, Laundry, Attic
Interior
Interior Features Primary Bath(s), Kitchen - Island, Butlers Pantry, Ceiling Fan(s)
Hot Water Electric
Heating Gas, Programmable Thermostat
Cooling Central A/C
Flooring Wood, Fully Carpeted, Vinyl
Equipment Cooktop, Oven - Wall, Dishwasher, Disposal, Built-In Microwave
Fireplace N
Appliance Cooktop, Oven - Wall, Dishwasher, Disposal, Built-In Microwave
Heat Source Natural Gas
Laundry Main Floor
Exterior
Exterior Feature Porch(es)
Parking Features Garage Door Opener
Garage Spaces 4.0
Utilities Available Cable TV
Water Access N
Roof Type Pitched
Accessibility None
Porch Porch(es)
Attached Garage 2
Total Parking Spaces 4
Garage Y
Building
Lot Description Level
Story 1
Sewer Public Sewer
Water Public
Architectural Style Ranch/Rambler
Level or Stories 1
Additional Building Above Grade
Structure Type Cathedral Ceilings
New Construction Y
Schools
School District Capital
Others
HOA Fee Include Common Area Maintenance,Lawn Maintenance,Snow Removal,Trash,Insurance,Unknown Fee
Senior Community No
Tax ID 4-00-05701-02-8000-00001
Ownership Fee Simple
Acceptable Financing Conventional, VA, FHA 203(b), USDA
Listing Terms Conventional, VA, FHA 203(b), USDA
Financing Conventional,VA,FHA 203(b),USDA
Read Less Info
Want to know what your home might be worth? Contact us for a FREE valuation!

Our team is ready to help you sell your home for the highest possible price ASAP

Bought with JOSEPH DONOHOE • Patterson-Schwartz-Rehoboth
"My job is to find and attract mastery-based agents to the office, protect the culture, and make sure everyone is happy! "






