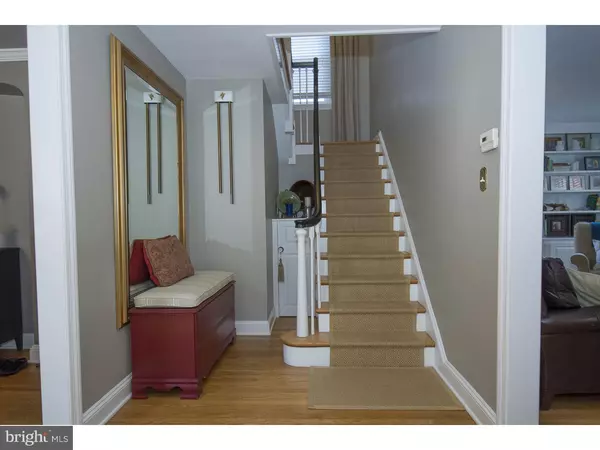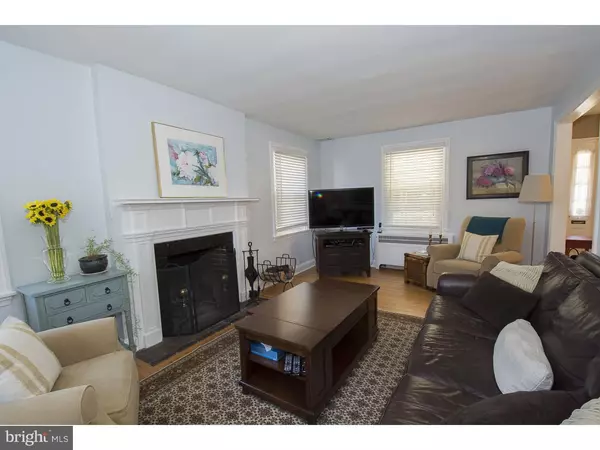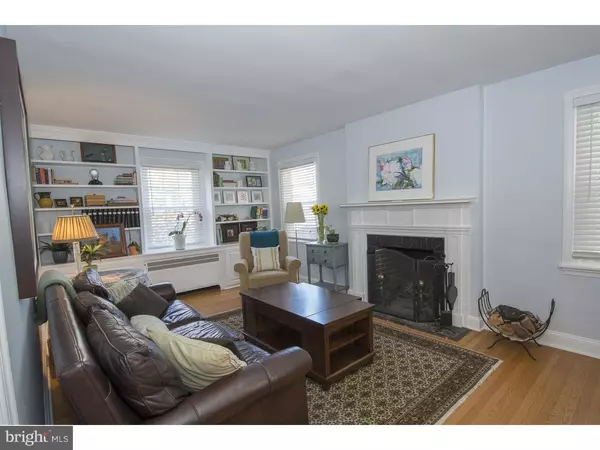$186,750
$199,900
6.6%For more information regarding the value of a property, please contact us for a free consultation.
3 Beds
3 Baths
1,810 SqFt
SOLD DATE : 04/07/2016
Key Details
Sold Price $186,750
Property Type Single Family Home
Sub Type Twin/Semi-Detached
Listing Status Sold
Purchase Type For Sale
Square Footage 1,810 sqft
Price per Sqft $103
Subdivision Lansdowne
MLS Listing ID 1002761784
Sold Date 04/07/16
Style Colonial
Bedrooms 3
Full Baths 3
HOA Y/N N
Abv Grd Liv Area 1,610
Originating Board TREND
Year Built 1945
Annual Tax Amount $6,006
Tax Year 2016
Lot Size 4,487 Sqft
Acres 0.1
Lot Dimensions 47X93
Property Description
Come home to this charming Center Hall Colonial! Beautifully landscaped yard with inviting front porch. This tastefully renovated twin feels like a single home. Move-in condition, down to the freshly painted walls and ceilings and refinished hardwood floors. Living Room has working wood burning fireplace. Dining Room features crown molding and period crystal chandelier. Modern kitchen with a five-burner range, updated appliances, and pantry. Outside access from the kitchen leads to a flagstone patio for barbecuing and dining al fresco. The second floor has 3 nice sized bedrooms with ceiling fans and two updated full baths, including master bath with marble tile. Plenty of closet space throughout. Updated heating and AC system. The lower level family room which is great for entertaining has been totally updated including a full bath with radiant heat. Marble-tiled Laundry Room is located in the basement. Detached one-car garage with new roof. Close proximity to Philadelphia International Airport, Center City, suburbs, shopping, schools, public transportation, Lansdowne Symphony Orchestra and Farmers' market.
Location
State PA
County Delaware
Area Lansdowne Boro (10423)
Zoning RESID
Rooms
Other Rooms Living Room, Dining Room, Primary Bedroom, Bedroom 2, Kitchen, Family Room, Bedroom 1, Laundry
Basement Full
Interior
Interior Features Primary Bath(s), Ceiling Fan(s), Stall Shower
Hot Water Natural Gas
Heating Gas, Radiator
Cooling Central A/C
Flooring Wood, Tile/Brick
Fireplaces Number 1
Fireplaces Type Gas/Propane
Equipment Built-In Range, Dishwasher
Fireplace Y
Window Features Replacement
Appliance Built-In Range, Dishwasher
Heat Source Natural Gas
Laundry Basement
Exterior
Exterior Feature Porch(es)
Garage Spaces 2.0
Utilities Available Cable TV
Water Access N
Roof Type Slate
Accessibility None
Porch Porch(es)
Total Parking Spaces 2
Garage Y
Building
Lot Description Level, Front Yard, Rear Yard
Story 2
Foundation Stone
Sewer Public Sewer
Water Public
Architectural Style Colonial
Level or Stories 2
Additional Building Above Grade, Below Grade
New Construction N
Schools
High Schools Penn Wood
School District William Penn
Others
Tax ID 23-00-02545-00
Ownership Fee Simple
Acceptable Financing Conventional
Listing Terms Conventional
Financing Conventional
Read Less Info
Want to know what your home might be worth? Contact us for a FREE valuation!

Our team is ready to help you sell your home for the highest possible price ASAP

Bought with Damon C. Michels • BHHS Fox & Roach - Narberth
"My job is to find and attract mastery-based agents to the office, protect the culture, and make sure everyone is happy! "






