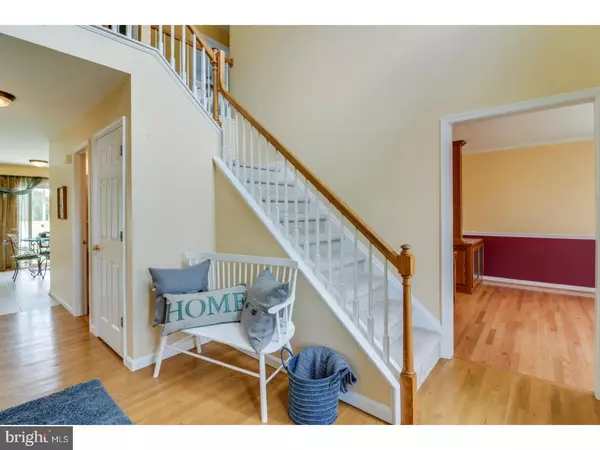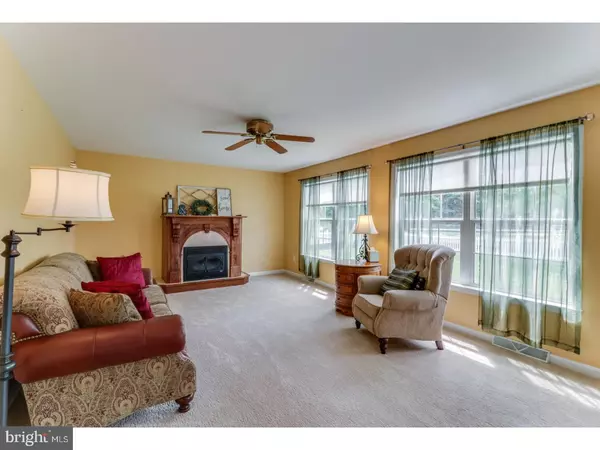$284,900
$284,900
For more information regarding the value of a property, please contact us for a free consultation.
4 Beds
4 Baths
2,552 SqFt
SOLD DATE : 09/10/2018
Key Details
Sold Price $284,900
Property Type Single Family Home
Sub Type Detached
Listing Status Sold
Purchase Type For Sale
Square Footage 2,552 sqft
Price per Sqft $111
Subdivision The Orchards
MLS Listing ID 1002104810
Sold Date 09/10/18
Style Colonial
Bedrooms 4
Full Baths 3
Half Baths 1
HOA Fees $16/ann
HOA Y/N Y
Abv Grd Liv Area 2,552
Originating Board TREND
Year Built 2000
Annual Tax Amount $1,227
Tax Year 2017
Lot Size 10,523 Sqft
Acres 0.3
Lot Dimensions 75X140
Property Description
To say this home has it all is an understatement! This gorgeous home has been well maintained and is ready for new owners! The beautiful, dramatic entrance welcomes you into this 4 bedroom, 3.5 bath home, packed with "must haves". The open floor plan offers a spacious family room with a fireplace and is open to the kitchen. You will be impressed with the amount of counter space and cabinets that this kitchen offers, complete with large pantry, bar seating and breakfast nook. There is also a formal living room and formal dining room for your more formal gatherings. If a spacious master suite is at the top of your list, wait until you see this one! This master features a huge full bath with soaking tub, separate shower and double sinks. There are 3 more bedrooms, generous in size, completing the upstairs. Looking for room to hang out with your friends and family? Need some extra space for an office, craft room or need extra storage? This fully finished basement with full bath is perfect! Outside has the perfect spot for you to enjoy these beautiful summer mornings before starting your day! Host a cook out on the patio, which over looks the fenced back yard where mature landscaping and trees surround this home. Extra storage is available in the shed and side entry two car garage. This location can't be beat! Located in the popular community of The Orchards and in the award winning Caesar Rodney School District, this location provides easy access to Rt. 13 and Rt. 1, it's just minutes from Dover Air Force Base and close to shopping, schools and restaurants. That should cover everything on your list so make sure to get your private tour scheduled today!
Location
State DE
County Kent
Area Caesar Rodney (30803)
Zoning AC
Rooms
Other Rooms Living Room, Dining Room, Primary Bedroom, Bedroom 2, Bedroom 3, Kitchen, Family Room, Bedroom 1, Laundry, Other
Basement Full, Fully Finished
Interior
Interior Features Primary Bath(s), Butlers Pantry, Ceiling Fan(s), Breakfast Area
Hot Water Natural Gas
Heating Gas
Cooling Central A/C
Fireplaces Number 1
Equipment Built-In Range, Dishwasher, Refrigerator, Built-In Microwave
Fireplace Y
Appliance Built-In Range, Dishwasher, Refrigerator, Built-In Microwave
Heat Source Natural Gas
Laundry Upper Floor
Exterior
Exterior Feature Patio(s)
Parking Features Inside Access, Garage Door Opener
Garage Spaces 5.0
Utilities Available Cable TV
Water Access N
Accessibility None
Porch Patio(s)
Attached Garage 2
Total Parking Spaces 5
Garage Y
Building
Lot Description Level
Story 2
Sewer Public Sewer
Water Public
Architectural Style Colonial
Level or Stories 2
Additional Building Above Grade
New Construction N
Schools
Elementary Schools W.B. Simpson
High Schools Caesar Rodney
School District Caesar Rodney
Others
HOA Fee Include Common Area Maintenance
Senior Community No
Tax ID NM-00-10401-01-1900-000
Ownership Fee Simple
Acceptable Financing Conventional, VA, FHA 203(b)
Listing Terms Conventional, VA, FHA 203(b)
Financing Conventional,VA,FHA 203(b)
Read Less Info
Want to know what your home might be worth? Contact us for a FREE valuation!

Our team is ready to help you sell your home for the highest possible price ASAP

Bought with Dee Henderson Hake • Keller Williams Realty Central-Delaware
"My job is to find and attract mastery-based agents to the office, protect the culture, and make sure everyone is happy! "






