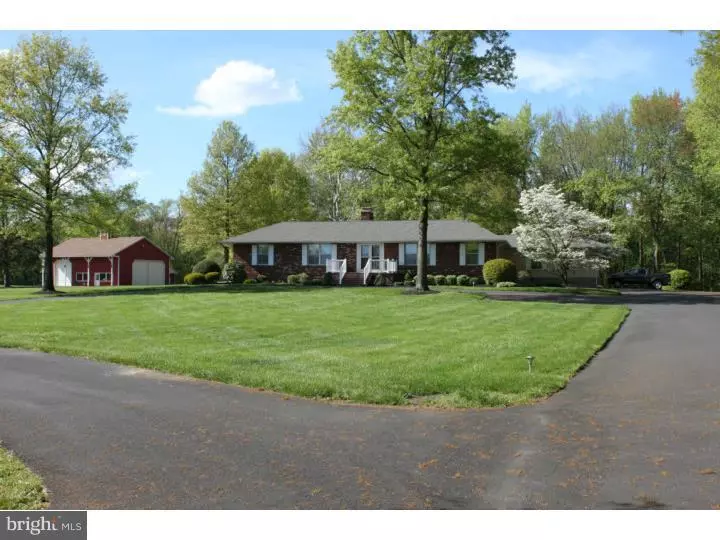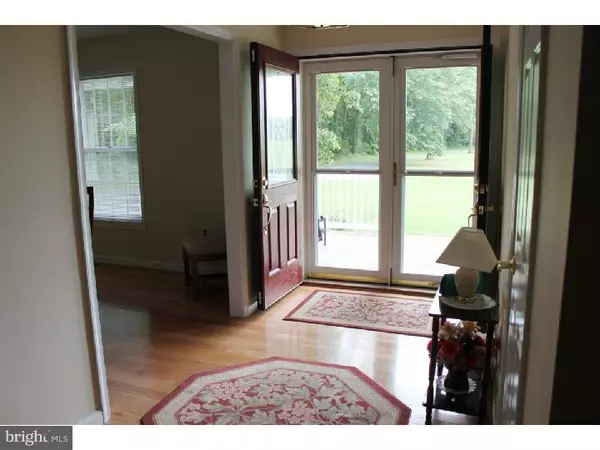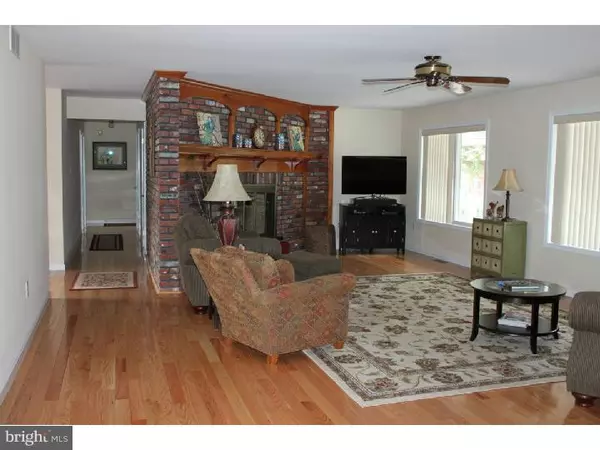$550,000
$599,000
8.2%For more information regarding the value of a property, please contact us for a free consultation.
3 Beds
3 Baths
2,559 SqFt
SOLD DATE : 01/20/2016
Key Details
Sold Price $550,000
Property Type Single Family Home
Sub Type Detached
Listing Status Sold
Purchase Type For Sale
Square Footage 2,559 sqft
Price per Sqft $214
Subdivision None Available
MLS Listing ID 1003672626
Sold Date 01/20/16
Style Ranch/Rambler
Bedrooms 3
Full Baths 2
Half Baths 1
HOA Y/N N
Abv Grd Liv Area 2,559
Originating Board TREND
Year Built 1978
Annual Tax Amount $9,677
Tax Year 2015
Lot Size 1.000 Acres
Acres 16.2
Lot Dimensions 16.2
Property Description
This beautiful custom built Ranch home sits back 1200 feet from the road on a mature tree lined black top driveway that overlooks farmland with plenty of privacy and has a licensed Heliport that is transferable. (Bring your helicopter) This beautiful home which is meticulously kept looks new and boasts' newer hardwood flooring throughout. The Great room has a full brick fireplace with propane logs for a warm cozy feel. The large country Kitchen has recessed lighting, wood cabinets, new appliances, glass cook top, ceramic tile backsplash, and solid surface countertops with stainless steel sink. Dining room has windows overlooking the view of acres of open farmland. There are 3 spacious bedrooms; the master bedroom has 2 walk-in closets and also a great view of both the front and back of property. There is an office for your personal use that is conveniently located. This home features a huge full finished basement with a brick, wood burning fireplace, pool table, ping pong table and open area for entertainment. The exterior back has a deck with railing and walk way connected to your own personal Gazebo. The rear yard includes a large barn/garage, approximately 2100 sq. ft. with 16 ft. ceilings and 14 ft doors to store a Helicopter , Motor Home, boat or whatever you see fit. The electric on this entire property is all underground. This home is truly one of a kind, surrounded by nature, much privacy and is waiting for new owners. Bring your horses! This is a "must see". Must call for appointment to see this amazing property and possibly your future home! (ask about adjoining 20 acres)
Location
State NJ
County Burlington
Area Southampton Twp (20333)
Zoning APPL
Rooms
Other Rooms Living Room, Dining Room, Primary Bedroom, Bedroom 2, Kitchen, Bedroom 1, Other
Basement Full, Fully Finished
Interior
Interior Features Primary Bath(s), Butlers Pantry, Ceiling Fan(s), Water Treat System, Kitchen - Eat-In
Hot Water Oil
Heating Oil, Hot Water, Radiant
Cooling Central A/C
Flooring Wood, Fully Carpeted
Fireplaces Number 2
Fireplaces Type Brick, Gas/Propane
Fireplace Y
Window Features Energy Efficient
Heat Source Oil
Laundry Main Floor
Exterior
Exterior Feature Deck(s)
Garage Spaces 4.0
Roof Type Pitched
Accessibility None
Porch Deck(s)
Total Parking Spaces 4
Garage Y
Building
Lot Description Level, Open, Trees/Wooded
Story 1
Foundation Concrete Perimeter, Brick/Mortar
Sewer On Site Septic
Water Well
Architectural Style Ranch/Rambler
Level or Stories 1
Additional Building Above Grade
New Construction N
Schools
School District Lenape Regional High
Others
Tax ID 33-00802-00002 01
Ownership Fee Simple
Read Less Info
Want to know what your home might be worth? Contact us for a FREE valuation!

Our team is ready to help you sell your home for the highest possible price ASAP

Bought with Donald E Piper • Alloway Associates Inc

"My job is to find and attract mastery-based agents to the office, protect the culture, and make sure everyone is happy! "






