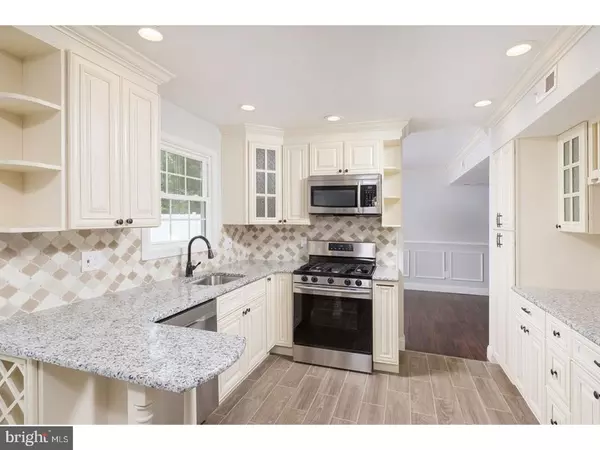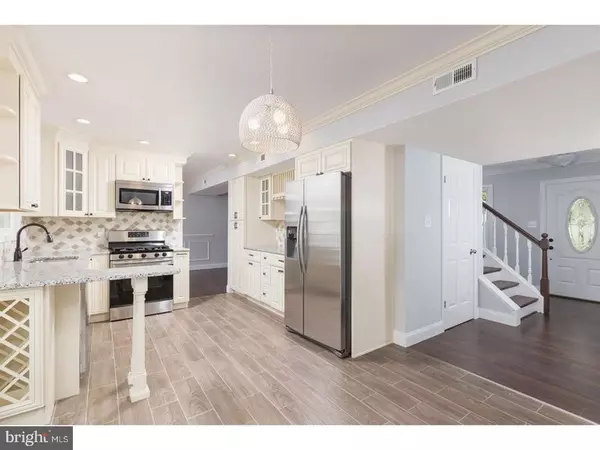$280,000
$289,900
3.4%For more information regarding the value of a property, please contact us for a free consultation.
4 Beds
3 Baths
2,458 SqFt
SOLD DATE : 09/04/2018
Key Details
Sold Price $280,000
Property Type Single Family Home
Sub Type Detached
Listing Status Sold
Purchase Type For Sale
Square Footage 2,458 sqft
Price per Sqft $113
Subdivision Chestnut Glen
MLS Listing ID 1001984724
Sold Date 09/04/18
Style Colonial
Bedrooms 4
Full Baths 2
Half Baths 1
HOA Y/N N
Abv Grd Liv Area 2,458
Originating Board TREND
Year Built 1985
Annual Tax Amount $8,913
Tax Year 2017
Lot Size 0.280 Acres
Acres 0.28
Lot Dimensions 95X130
Property Description
Beautifully Rehabbed 4 Bed, 2 1/2 Bath Colonial Home that offers approx 2,500 square feet of living space, is a corner Property and is situated on 1/4 Acre in a very nice development. Your Home features a driveway, front porch, 2 car garage that offers access to the yard and the interior of the home (2 exit/entrances), a huge fenced in yard that offers 2 entrances that lead to the amazing yard with a large inground pool. Pool has a divin board and is approx 9 feet deep at it's highest depth. During the summer, you and your guests can relax on the deck of your beautiful back yard, BBQ and cool off and take a dip in your pool. The large yard offers a good amount of shade from trees that are not too close to the pool as well and has a shed for your pool supplies and other items. The First floor of the home offers a large living room, dining room, an amazing eat in kitchen with granite counter tops, soft close cabinet drawers, plenty of counter space, 42 inch cabinets, tile back splash, wine rack, plate rack, a pantry, tile floors, stainless steel appliance package: fridge, stove, dishwasher and microwave. The main floor also features, upgraded flooring, recess lighting, crown molding, a powder room with tile floors, upgraded light fixtures, cabinet and tile finish above the sink. Off of the kitchen is a large fam room with upgraded carpeting, ceiling fan and double doors that lead to the great outdoor space. The upstairs offers upgraded carpeting throughout, 4 bedrooms all with large closets and neutral colors throughout. The master bedroom features recess lighting, a sitting area, a very large walk in closet with 2 doors (His and Her Portion)and a great view of your pool and yard. Master bath features a double sink, granite counter tops, Tub/Shower Combo with Beautiful tile finishes. As you walk towards the 3 other bedrooms through the wide hallway, there is a Hall Closet, a Full Bath with Tub/Shower Combo with same quality as the master bath: Granite Counters, Exceptional Tile Design, Upgraded Cabinet/Sink, Light Fixtures and tile flooring. This Home has Top Notch Finishes Throughout. Your home has been freshly painted throughout and some of the finishes include LED lights, Upgraded Lights and Fixtures, Crown Molding, Tile Finishes, Upgraded Flooring and Much More. Your Home is Near Shopping, Restaurants, Route 42, close to shore, Philadelphia and much more. There is nothing more to do but just move in, enjoy your home and the great outdoor space and pool.
Location
State NJ
County Camden
Area Gloucester Twp (20415)
Zoning R-3
Rooms
Other Rooms Living Room, Dining Room, Primary Bedroom, Bedroom 2, Bedroom 3, Kitchen, Family Room, Bedroom 1, Other
Interior
Interior Features Primary Bath(s), Butlers Pantry, Ceiling Fan(s), Kitchen - Eat-In
Hot Water Natural Gas
Heating Gas
Cooling Central A/C
Equipment Dishwasher
Fireplace N
Appliance Dishwasher
Heat Source Natural Gas
Laundry Main Floor
Exterior
Exterior Feature Deck(s), Patio(s)
Garage Spaces 5.0
Pool In Ground
Water Access N
Accessibility None
Porch Deck(s), Patio(s)
Attached Garage 2
Total Parking Spaces 5
Garage Y
Building
Lot Description Corner
Story 2
Sewer Public Sewer
Water Public
Architectural Style Colonial
Level or Stories 2
Additional Building Above Grade
New Construction N
Schools
School District Black Horse Pike Regional Schools
Others
Senior Community No
Tax ID 15-12807-00022
Ownership Fee Simple
Acceptable Financing Conventional, VA, FHA 203(b)
Listing Terms Conventional, VA, FHA 203(b)
Financing Conventional,VA,FHA 203(b)
Read Less Info
Want to know what your home might be worth? Contact us for a FREE valuation!

Our team is ready to help you sell your home for the highest possible price ASAP

Bought with Michael V Giuda • Keller Williams Philadelphia

"My job is to find and attract mastery-based agents to the office, protect the culture, and make sure everyone is happy! "






