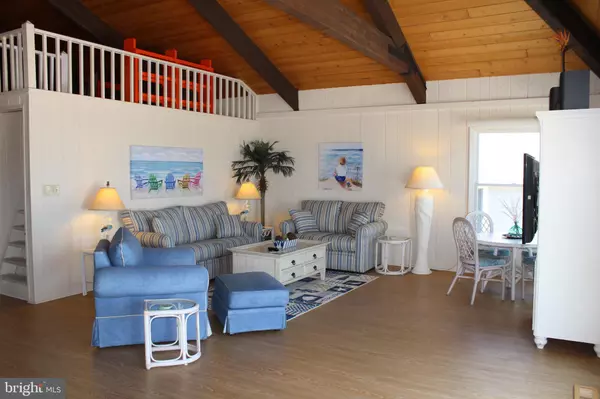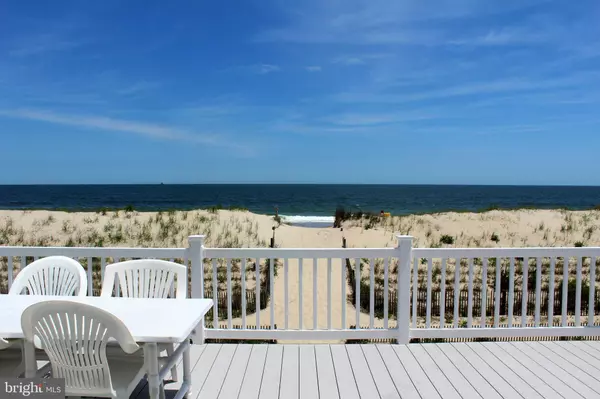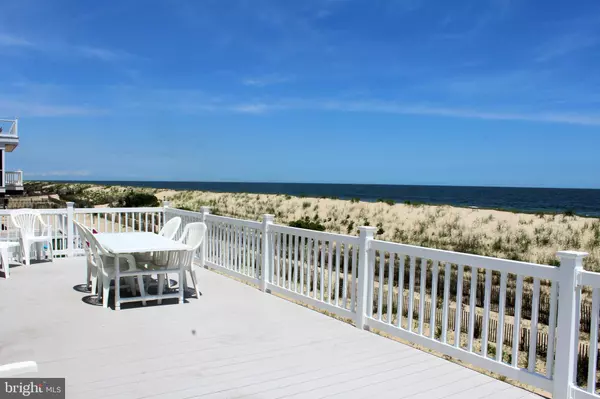$1,595,000
$1,595,000
For more information regarding the value of a property, please contact us for a free consultation.
5 Beds
3 Baths
1,768 SqFt
SOLD DATE : 09/28/2018
Key Details
Sold Price $1,595,000
Property Type Single Family Home
Sub Type Detached
Listing Status Sold
Purchase Type For Sale
Square Footage 1,768 sqft
Price per Sqft $902
Subdivision None Available
MLS Listing ID 1001804492
Sold Date 09/28/18
Style Coastal
Bedrooms 5
Full Baths 3
HOA Y/N N
Abv Grd Liv Area 1,768
Originating Board BRIGHT
Year Built 1976
Annual Tax Amount $2,559
Tax Year 2017
Lot Size 6,499 Sqft
Acres 0.15
Lot Dimensions 50x130
Property Description
Oceanfront beach retreat with panoramic views up and down the coast. This spacious 5 bedroom home features a stunning great room with exposed wood beams, sizable oceanfront deck and a loft that adds extra sleeping space or a great play area. This inviting open design is perfect for entertaining large gatherings of friends and family at the beach. Enjoy the convenience of having access to an uncrowded life-guarded beach directly from your deck and 2 garages allow for plenty of parking and storage space. Offered fully furnished, this property is ready to be enjoyed or would be an exceptional investment property with a strong rental history. Located in South Bethany, well known for it s beautiful wide beach and just a short drive to downtown Bethany s shops, restaurants and boardwalk.
Location
State DE
County Sussex
Area Baltimore Hundred (31001)
Zoning Q
Rooms
Main Level Bedrooms 5
Interior
Interior Features Ceiling Fan(s), Combination Dining/Living, Combination Kitchen/Dining, Combination Kitchen/Living, Floor Plan - Open, Primary Bath(s)
Heating Central
Cooling Central A/C
Equipment Cooktop - Down Draft, Dishwasher, Disposal, Dryer, Extra Refrigerator/Freezer, Microwave, Oven/Range - Electric, Washer, Water Heater
Fireplace N
Appliance Cooktop - Down Draft, Dishwasher, Disposal, Dryer, Extra Refrigerator/Freezer, Microwave, Oven/Range - Electric, Washer, Water Heater
Heat Source Electric
Exterior
Parking Features Garage - Front Entry
Garage Spaces 2.0
Water Access Y
View Ocean
Accessibility 2+ Access Exits
Attached Garage 2
Total Parking Spaces 2
Garage Y
Building
Story 2
Sewer Public Sewer
Water Public
Architectural Style Coastal
Level or Stories 2
Additional Building Above Grade, Below Grade
New Construction N
Schools
School District Indian River
Others
Senior Community No
Tax ID 1-34-20.08-192.01
Ownership Fee Simple
SqFt Source Estimated
Security Features Smoke Detector
Acceptable Financing Cash, Contract
Listing Terms Cash, Contract
Financing Cash,Contract
Special Listing Condition Standard
Read Less Info
Want to know what your home might be worth? Contact us for a FREE valuation!

Our team is ready to help you sell your home for the highest possible price ASAP

Bought with LESLIE KOPP • Long & Foster Real Estate, Inc.

"My job is to find and attract mastery-based agents to the office, protect the culture, and make sure everyone is happy! "






