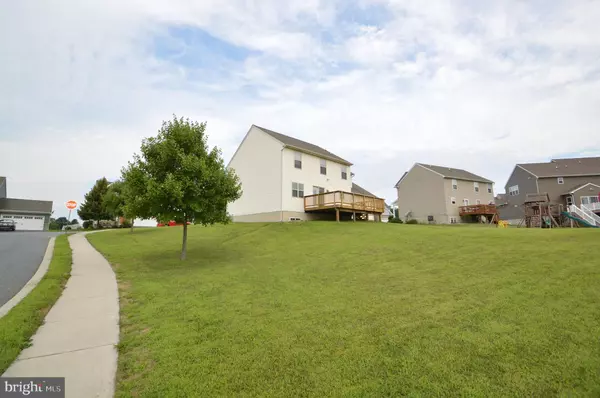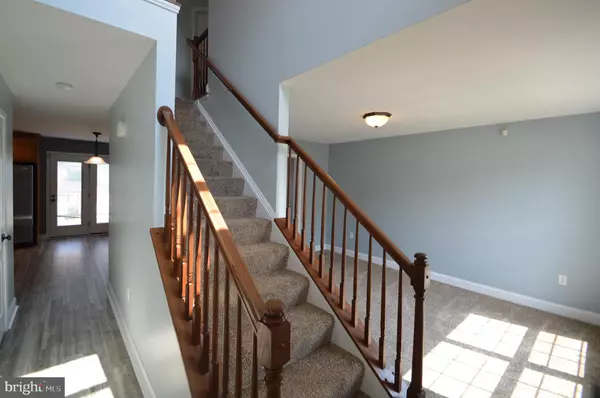$298,000
$315,000
5.4%For more information regarding the value of a property, please contact us for a free consultation.
4 Beds
4 Baths
2,758 SqFt
SOLD DATE : 09/20/2018
Key Details
Sold Price $298,000
Property Type Single Family Home
Sub Type Detached
Listing Status Sold
Purchase Type For Sale
Square Footage 2,758 sqft
Price per Sqft $108
Subdivision Sweetbriar Creek
MLS Listing ID 1001974158
Sold Date 09/20/18
Style Colonial
Bedrooms 4
Full Baths 3
Half Baths 1
HOA Fees $10/ann
HOA Y/N Y
Abv Grd Liv Area 2,142
Originating Board BRIGHT
Year Built 2007
Annual Tax Amount $4,835
Tax Year 2018
Lot Size 0.340 Acres
Acres 0.34
Property Description
Move-in ready! This 4 BDRM / 3.5 bath home sits on one of the largest lots and highest elevations in Sweetbriar Creek neighborhood! Open floor plan features large master suite w/ soaking tub, walk-in closet and french doors. Also features a completely finished basement w/ full bath that provides ample recreation room. This well-loved home runs on economical geothermal heating and cooling. Total PPL bill averages only $175/month for this spacious property! New flooring just installed thruout the main living areas. Large deck and yard provide lots of space for entertaining friends and family.(Look for the handy and cool way the garden hose is tucked out of sight under the deck!) Oversized two car garage has plenty of additional storage racks. Please call to schedule your showing today if you cannot make the open house!
Location
State PA
County Lancaster
Area Penn Twp (10550)
Zoning RESIDENTIAL
Rooms
Other Rooms Living Room, Dining Room, Primary Bedroom, Bedroom 2, Bedroom 3, Kitchen, Game Room, Bedroom 1, Study, Bathroom 1, Hobby Room, Primary Bathroom, Full Bath, Half Bath
Basement Full, Fully Finished
Interior
Interior Features Carpet, Ceiling Fan(s), Floor Plan - Open, Kitchen - Eat-In
Hot Water Natural Gas
Heating Geothermal Heat Pump
Cooling Central A/C, Geothermal
Equipment Built-In Microwave, Dishwasher, Disposal, Dryer, Washer/Dryer Stacked
Appliance Built-In Microwave, Dishwasher, Disposal, Dryer, Washer/Dryer Stacked
Heat Source Geo-thermal
Laundry Main Floor
Exterior
Parking Features Garage - Front Entry, Garage Door Opener, Oversized, Additional Storage Area
Garage Spaces 2.0
Utilities Available Cable TV, Natural Gas Available
Amenities Available Tot Lots/Playground
Water Access N
Roof Type Composite
Accessibility None
Attached Garage 2
Total Parking Spaces 2
Garage Y
Building
Story 2
Sewer Public Sewer
Water Public
Architectural Style Colonial
Level or Stories 2
Additional Building Above Grade, Below Grade
New Construction N
Schools
Elementary Schools Doe Run
Middle Schools Manheim Central
High Schools Manheim Central
School District Manheim Central
Others
HOA Fee Include Common Area Maintenance
Senior Community No
Tax ID 500-97867-0-0000
Ownership Fee Simple
SqFt Source Assessor
Special Listing Condition Standard
Read Less Info
Want to know what your home might be worth? Contact us for a FREE valuation!

Our team is ready to help you sell your home for the highest possible price ASAP

Bought with Tom Horst • Kingsway Realty - Lancaster
"My job is to find and attract mastery-based agents to the office, protect the culture, and make sure everyone is happy! "






