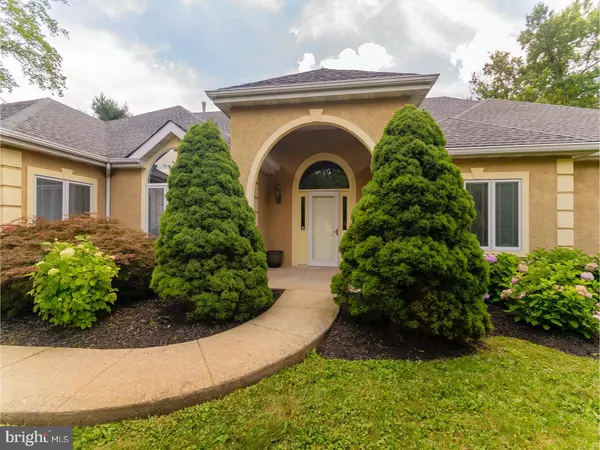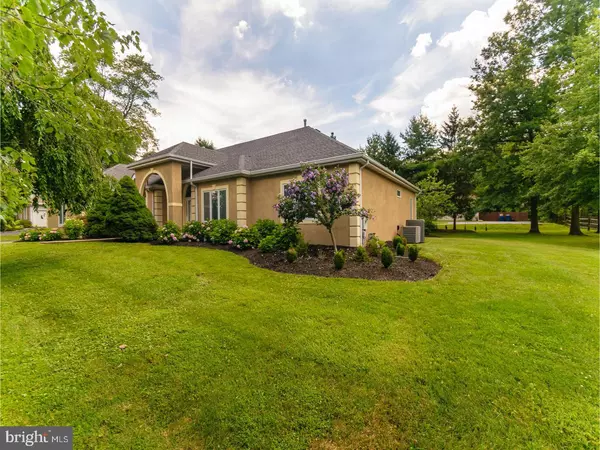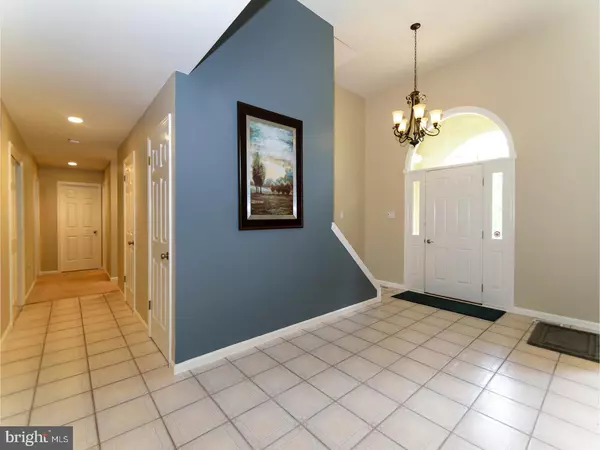$585,000
$575,000
1.7%For more information regarding the value of a property, please contact us for a free consultation.
4 Beds
5 Baths
4,000 SqFt
SOLD DATE : 10/20/2018
Key Details
Sold Price $585,000
Property Type Single Family Home
Sub Type Detached
Listing Status Sold
Purchase Type For Sale
Square Footage 4,000 sqft
Price per Sqft $146
Subdivision None Available
MLS Listing ID 1002108528
Sold Date 10/20/18
Style Ranch/Rambler,Loft with Bedrooms
Bedrooms 4
Full Baths 4
Half Baths 1
HOA Y/N N
Abv Grd Liv Area 4,000
Originating Board TREND
Year Built 1993
Annual Tax Amount $9,230
Tax Year 2018
Lot Size 0.595 Acres
Acres 0.6
Lot Dimensions 162
Property Description
Custom Contemporary Ranch Home with bonus finished second floor. Enjoy first floor living at its best in this gorgeous custom built Ranch home with a dramatic contemporary flare. This home has been lovingly maintained and well thought out. It's situated on a quiet cul de sac in a convenient location just minutes to great shopping, dining, and major highways. The open floor plan features high ceilings and tons of beautiful natural light through the very efficient Pella windows and skylights. The first floor features a two story entrance foyer with ceramic tile floor. There is a Gourmet Kitchen with granite counter tops, ample cabinets and counter space, six burner gas range, double ovens and double built in sub zero freezer and refrigerator, new stainless steel appliances, double bowl stainless steel sink. Enjoy your breakfast and a morning cup of coffee in the adjoining bright and cheery breakfast nook with sliding glass doors to the huge rear deck. Relax next to the fire in the warm and inviting Family Room. Entertain in the formal dining room that features chair rail and crown molding and a bright picture window with a dazzling starburst top window. Sparkling hardwood floors adorn the dining room, kitchen, and family room. The home offers many possibilities with its unique floor plan. There are two possible master bedroom suites both with full baths. One could be an additional living quarters/In Law Suite. There are two additional bedrooms both of very adequate size and a convenient Jack and Jill bathroom. There is a bonus room with an outside entrance that can be used as an office or den for people that work from home. First floor laundry available. Washer and dryer are included in the sales price. One of the unique features of the home is the finished second floor. It has many possible uses such as an additional bedroom or a recreational area. It features high ceilings, a full bath with a shower and terrific skylights for great natural light. A great place to just get away or watch a movie. There is a full unfinished basement perfect for storage or play area. The rear deck runs the entire length of the home with access from several places in the home. It has been totally rebuilt with maintenance free composite material and will serve as a great place for a barbecue overlooking the new rose garden. There is an over-sized two car garage with room for cars and the mower. Interior and exterior of the home have been freshly painted.
Location
State PA
County Montgomery
Area Upper Gwynedd Twp (10656)
Zoning R2
Rooms
Other Rooms Living Room, Dining Room, Primary Bedroom, Bedroom 2, Bedroom 3, Kitchen, Bedroom 1, In-Law/auPair/Suite, Other, Attic
Basement Full, Unfinished
Interior
Interior Features Primary Bath(s), Butlers Pantry, Skylight(s), Ceiling Fan(s), Kitchen - Eat-In
Hot Water Natural Gas
Heating Gas, Forced Air
Cooling Central A/C
Flooring Wood, Fully Carpeted, Vinyl, Tile/Brick
Fireplaces Number 1
Fireplaces Type Marble
Equipment Cooktop, Built-In Range, Oven - Wall, Oven - Double, Oven - Self Cleaning, Commercial Range, Dishwasher, Refrigerator, Disposal, Energy Efficient Appliances, Built-In Microwave
Fireplace Y
Window Features Energy Efficient
Appliance Cooktop, Built-In Range, Oven - Wall, Oven - Double, Oven - Self Cleaning, Commercial Range, Dishwasher, Refrigerator, Disposal, Energy Efficient Appliances, Built-In Microwave
Heat Source Natural Gas
Laundry Main Floor
Exterior
Exterior Feature Deck(s)
Garage Spaces 5.0
Utilities Available Cable TV
Water Access N
Roof Type Pitched,Shingle
Accessibility None
Porch Deck(s)
Attached Garage 2
Total Parking Spaces 5
Garage Y
Building
Lot Description Level, Open, Front Yard, Rear Yard, SideYard(s)
Story 1
Foundation Concrete Perimeter
Sewer Public Sewer
Water Public
Architectural Style Ranch/Rambler, Loft with Bedrooms
Level or Stories 1
Additional Building Above Grade
Structure Type Cathedral Ceilings,9'+ Ceilings
New Construction N
Schools
Middle Schools Pennbrook
High Schools North Penn Senior
School District North Penn
Others
Senior Community No
Tax ID 56-00-00152-629
Ownership Fee Simple
Acceptable Financing Conventional, VA, FHA 203(b)
Listing Terms Conventional, VA, FHA 203(b)
Financing Conventional,VA,FHA 203(b)
Read Less Info
Want to know what your home might be worth? Contact us for a FREE valuation!

Our team is ready to help you sell your home for the highest possible price ASAP

Bought with Patricia M Gernerd • RE/MAX Legacy
"My job is to find and attract mastery-based agents to the office, protect the culture, and make sure everyone is happy! "






