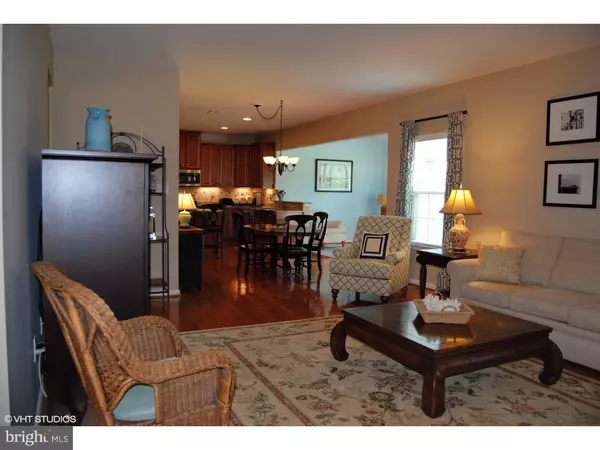$472,000
$489,000
3.5%For more information regarding the value of a property, please contact us for a free consultation.
5 Beds
3 Baths
2,976 SqFt
SOLD DATE : 11/15/2018
Key Details
Sold Price $472,000
Property Type Single Family Home
Sub Type Detached
Listing Status Sold
Purchase Type For Sale
Square Footage 2,976 sqft
Price per Sqft $158
Subdivision Hilltown Walk
MLS Listing ID 1001865144
Sold Date 11/15/18
Style Colonial
Bedrooms 5
Full Baths 3
HOA Fees $76/qua
HOA Y/N Y
Abv Grd Liv Area 2,976
Originating Board TREND
Year Built 2014
Annual Tax Amount $8,278
Tax Year 2018
Lot Size 0.381 Acres
Acres 0.38
Lot Dimensions 101X55
Property Description
Better Than New And Waiting For You! Heavenly Hilltown Walk home sitting serenely on Premium .38 Acre Lot in this "Sleepy Subdivision" with Gazebo Views! Stepping inside this 4-yr New Home you smell the Fresh Designer Paint! Loaded with Upgrades and Recent Improvements, beginning with Heavenly Hardwood Floors on the Entire Main Level, Staircase and Hallway--just Magnificent! You notice immediately the 9-Ft Ceilings, Marvelous Millwork --Crown and Chair Moldings,and Outstanding Open Floor Plan. This spacious and gracious home has a Room for All Seasons and All Reasons--from the Marvelous Morning Room with its Vaulted Ceiling, Wall of Windows with Views of Nature, and French Doors to the Delightful 250-Ft Trex Deck--to the First Floor Bedroom Suite which can "flex" to be Guest, Master or In-Law Suite! A Light and Lovely Living Room with Gazebo Views is a great spot to break open the new Bestseller. Host The Holidays in The Delightful Dining Room with plenty of room for the Table for 10 and Your Beautiful Breakfront. The Cozy Country Kitchen and Beautiful Breakfast Area will take your breath away! Custom Maple 42-Inch Cabinetry offers beaucoup room for your many sets of china, and Roll-Outs for your Pots and Pans Collection. Gleaming Granite covers the 4-Ft Center Island and all the Wonderful Workspace. Resplendent Recessed and Under Cabinet Lighting helps showcase the Beautiful Tuscan Tile Backsplash with Inlays, GE High-End Brushed Stainless Steel Appliances, and Undermount SS Double Sink! Did I mention the Walk-In Pantry?? The Pretty and Positively Palatial Master Suite will supply you with a true "Serene Sanctuary", plus plenty of room for your expanding wardrobe in the generously-sized Walk-In Closet. The Savvy Seller even put a seat in the Super-Sized Shower of the Tuscan Tile Master Bath, and a Granite-Topped Double Sink Vanity! Naturally there is a comfy cozy Family Room for your Big Screen. The Fabulous Wide-Open Basement is awaiting your Imagination, but is totally "wrapped" and ready for studs and drywall. The Egress Window is In and so is the Plumbing for a Full Bath. Can't get much easier!! The Widened Driveway and Expanded Garage Await You! Summer, Fall, Winter or Spring, this Home For All Seasons has everything!!
Location
State PA
County Bucks
Area Hilltown Twp (10115)
Zoning CR2
Rooms
Other Rooms Living Room, Dining Room, Primary Bedroom, Bedroom 2, Bedroom 3, Kitchen, Family Room, Bedroom 1, In-Law/auPair/Suite, Laundry, Other, Attic
Basement Full, Unfinished, Outside Entrance
Interior
Interior Features Primary Bath(s), Kitchen - Island, Butlers Pantry, Ceiling Fan(s), Stall Shower, Dining Area
Hot Water Electric
Heating Gas, Forced Air
Cooling Central A/C
Flooring Wood, Fully Carpeted, Tile/Brick
Equipment Built-In Range, Oven - Self Cleaning, Dishwasher, Disposal, Energy Efficient Appliances, Built-In Microwave
Fireplace N
Window Features Energy Efficient
Appliance Built-In Range, Oven - Self Cleaning, Dishwasher, Disposal, Energy Efficient Appliances, Built-In Microwave
Heat Source Natural Gas
Laundry Upper Floor
Exterior
Exterior Feature Deck(s)
Parking Features Inside Access, Garage Door Opener, Oversized
Garage Spaces 5.0
Utilities Available Cable TV
Water Access N
Roof Type Pitched,Shingle
Accessibility None
Porch Deck(s)
Attached Garage 2
Total Parking Spaces 5
Garage Y
Building
Lot Description Front Yard, Rear Yard, SideYard(s)
Story 2
Foundation Concrete Perimeter
Sewer Public Sewer
Water Public
Architectural Style Colonial
Level or Stories 2
Additional Building Above Grade
Structure Type Cathedral Ceilings,9'+ Ceilings
New Construction N
Schools
Elementary Schools Grasse
Middle Schools Pennridge Central
High Schools Pennridge
School District Pennridge
Others
HOA Fee Include Common Area Maintenance,Snow Removal,Trash
Senior Community No
Tax ID 15-028-021-040
Ownership Fee Simple
Read Less Info
Want to know what your home might be worth? Contact us for a FREE valuation!

Our team is ready to help you sell your home for the highest possible price ASAP

Bought with Joseph M Peruggia • RE/MAX Action Realty-Horsham
"My job is to find and attract mastery-based agents to the office, protect the culture, and make sure everyone is happy! "






