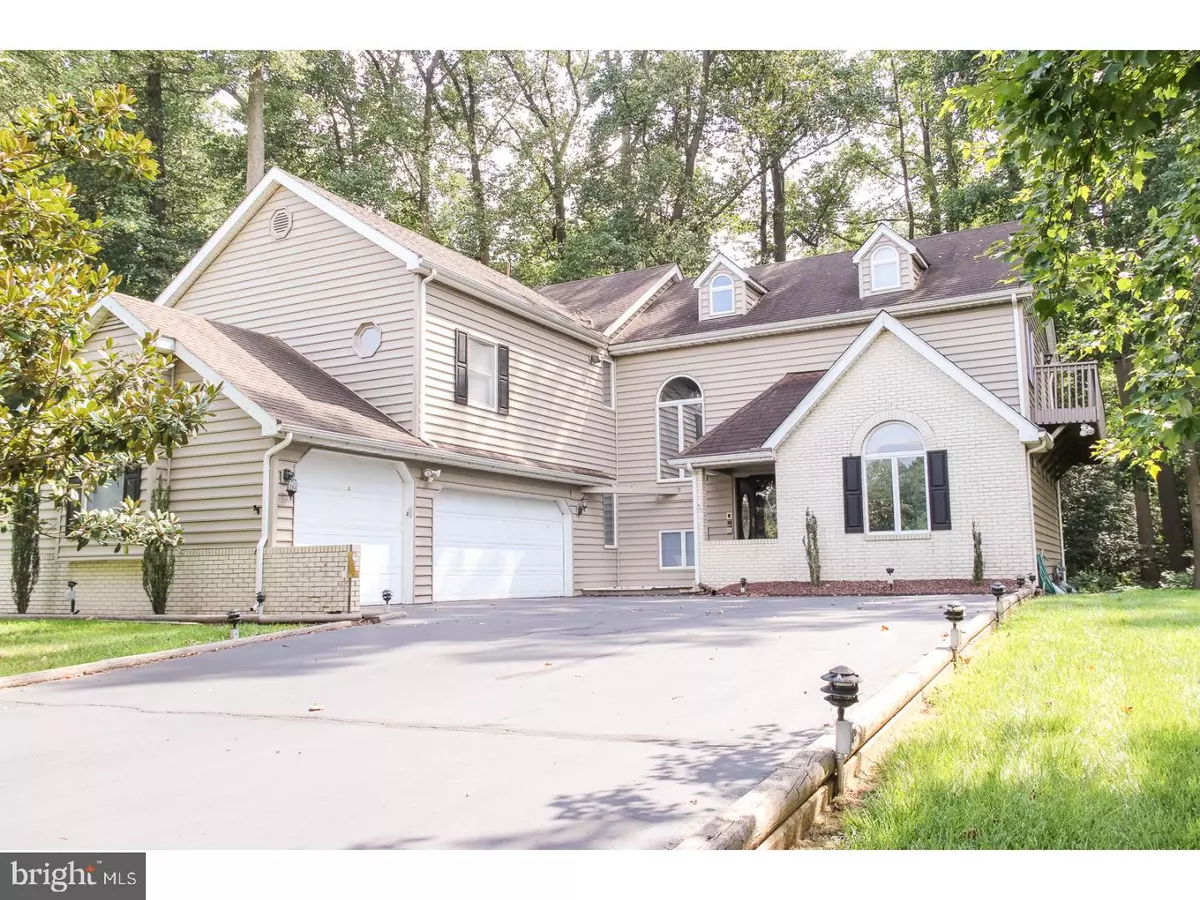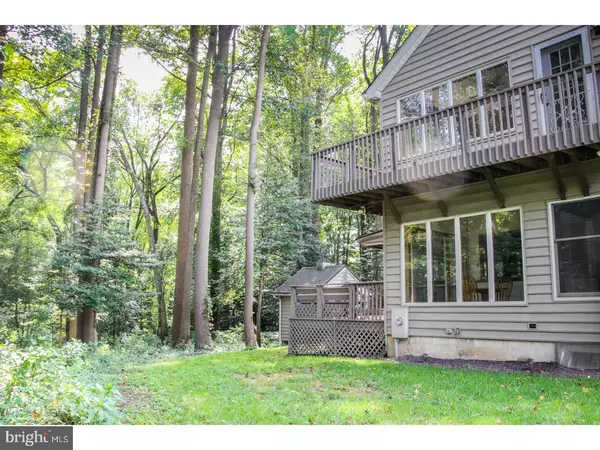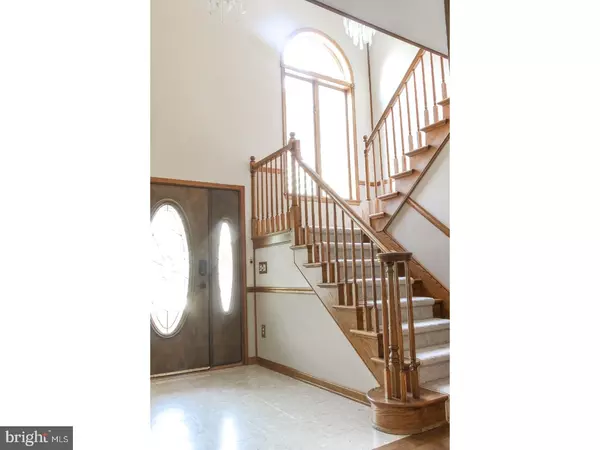$334,500
$350,000
4.4%For more information regarding the value of a property, please contact us for a free consultation.
4 Beds
4 Baths
3,616 SqFt
SOLD DATE : 11/19/2018
Key Details
Sold Price $334,500
Property Type Single Family Home
Sub Type Detached
Listing Status Sold
Purchase Type For Sale
Square Footage 3,616 sqft
Price per Sqft $92
Subdivision Wild Quail
MLS Listing ID 1002203618
Sold Date 11/19/18
Style Contemporary
Bedrooms 4
Full Baths 3
Half Baths 1
HOA Fees $16/ann
HOA Y/N Y
Abv Grd Liv Area 3,616
Originating Board TREND
Year Built 1989
Annual Tax Amount $2,617
Tax Year 2017
Lot Size 1.240 Acres
Acres 1.24
Lot Dimensions 1
Property Description
Major price reduction on this fantastic property! This is the bargain of the year and the lucky buyer will have instant equity!! This is your chance to own a spectacular retreat in Wild Quail! This custom home is tucked away on a wooded lot and the numerous windows and open floor plan make you feel as if you are in a cabin in the woods. You can spend your evenings hosting on the deck and screened in porch. Then you can unwind by soaking in the hot tub while hearing the lovely sounds of nature that surround you. From the front door, you will be greeted by the grand foyer with cathedral ceilings and marble floors. A formal living and dining room will be to your right. Beautiful hardwood floors, wood trim, and crown molding adorn throughout the home. The spacious eat in kitchen features granite counter tops, stainless steel appliances, an island, bar seating, and a walk in pantry. Take the chill off of winter nights by lighting a fire in the floor to ceiling stone fireplace in the gathering room. All of the good size bedrooms are upstairs and feature large closets. The master suite is one of a kind! A balcony lines both the bedroom and sitting area with a gorgeous view of the backyard. There are his and her closets. The huge bathroom boasts a double sink, whirlpool tub, a stand up shower and a bidet. There is a study with a built in desk in the master suite as well. Did I mention that there is an in-law suite above the 3 car garage that includes a living area, kitchenette, and a bedroom? In the basement, there is a large great room (31x15) that would be great for recreation. Other features of the basement include a sauna and a wine cellar. This beautiful property on over an acre has so much to offer. There are surprises around every corner, it is truly a must see!
Location
State DE
County Kent
Area Caesar Rodney (30803)
Zoning AC
Rooms
Other Rooms Living Room, Dining Room, Primary Bedroom, Bedroom 2, Bedroom 3, Kitchen, Family Room, Bedroom 1, In-Law/auPair/Suite, Other
Basement Full
Interior
Interior Features Primary Bath(s), Kitchen - Island, Butlers Pantry, WhirlPool/HotTub, Sauna, Central Vacuum, 2nd Kitchen, Kitchen - Eat-In
Hot Water Natural Gas
Heating Gas
Cooling Central A/C, Wall Unit
Flooring Wood, Fully Carpeted, Marble
Fireplaces Number 1
Fireplaces Type Stone, Gas/Propane
Equipment Built-In Range, Refrigerator, Disposal, Built-In Microwave
Fireplace Y
Appliance Built-In Range, Refrigerator, Disposal, Built-In Microwave
Heat Source Natural Gas
Laundry Main Floor
Exterior
Exterior Feature Deck(s), Balcony
Garage Spaces 6.0
Water Access N
Accessibility None
Porch Deck(s), Balcony
Attached Garage 3
Total Parking Spaces 6
Garage Y
Building
Lot Description Trees/Wooded
Story 2
Sewer On Site Septic
Water Public
Architectural Style Contemporary
Level or Stories 2
Additional Building Above Grade
Structure Type Cathedral Ceilings,9'+ Ceilings,High
New Construction N
Schools
Elementary Schools W.B. Simpson
High Schools Caesar Rodney
School District Caesar Rodney
Others
Senior Community No
Tax ID WD-00-09200-04-4800-000
Ownership Fee Simple
Security Features Security System
Acceptable Financing Conventional, VA, FHA 203(b), USDA
Listing Terms Conventional, VA, FHA 203(b), USDA
Financing Conventional,VA,FHA 203(b),USDA
Read Less Info
Want to know what your home might be worth? Contact us for a FREE valuation!

Our team is ready to help you sell your home for the highest possible price ASAP

Bought with Lynnette M Childs • Myers Realty
"My job is to find and attract mastery-based agents to the office, protect the culture, and make sure everyone is happy! "






