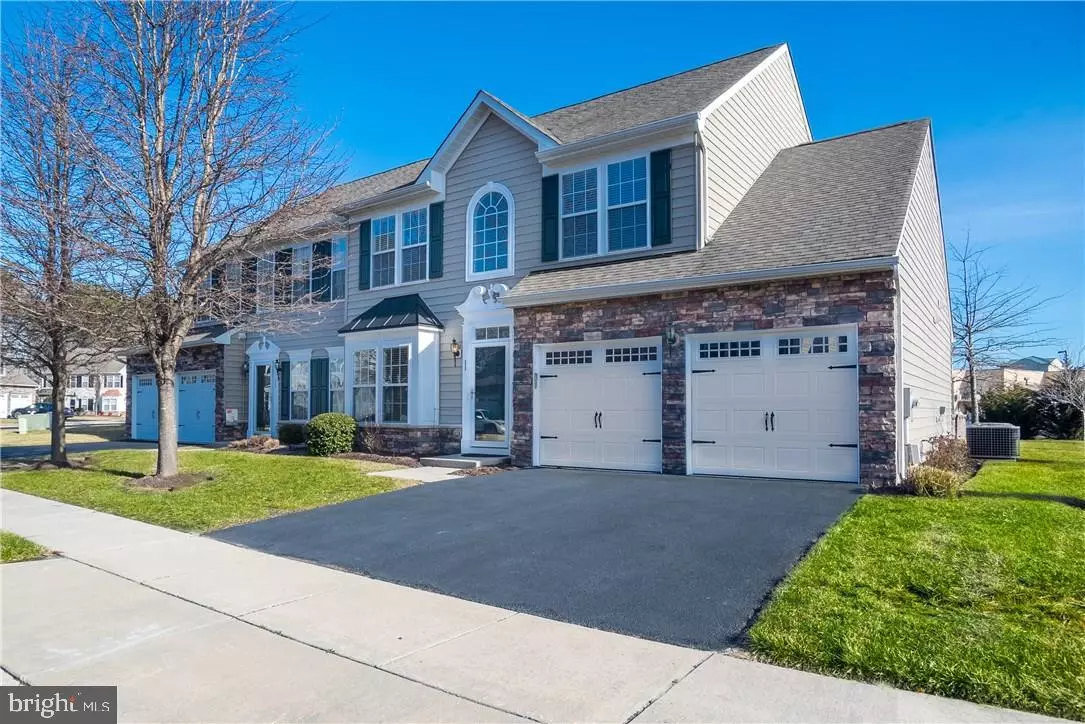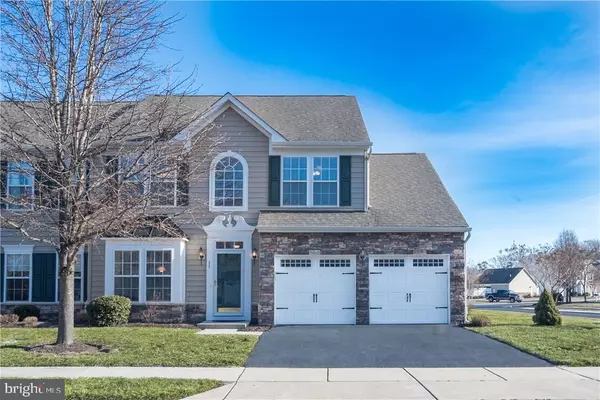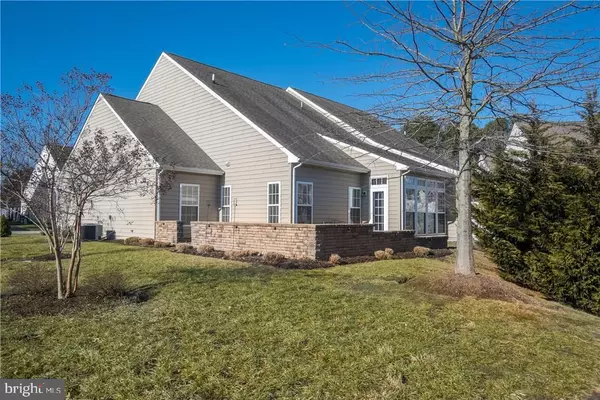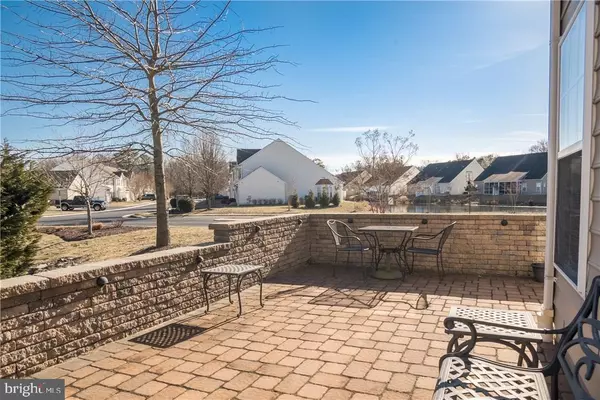$280,000
$295,900
5.4%For more information regarding the value of a property, please contact us for a free consultation.
3 Beds
3 Baths
2,246 SqFt
SOLD DATE : 11/12/2018
Key Details
Sold Price $280,000
Property Type Condo
Sub Type Condo/Co-op
Listing Status Sold
Purchase Type For Sale
Square Footage 2,246 sqft
Price per Sqft $124
Subdivision Villas Of Cedar Cove
MLS Listing ID 1001570126
Sold Date 11/12/18
Style Other
Bedrooms 3
Full Baths 2
Half Baths 1
Condo Fees $2,472/ann
HOA Y/N N
Abv Grd Liv Area 2,246
Originating Board SCAOR
Year Built 2006
Annual Tax Amount $1,211
Property Description
Come and live the care-free coastal life in this fantastic end-unit townhome with many upgrades and custom features. Enjoy a three bedroom, two and a half bath home with open floor plan, great room with cathedral ceiling, first floor master bedroom suite, sun room and custom-paved terrace that is ready for you and your bottle of wine to entertain. This home features many builder upgrades including a highly desirable two-car garage, separate laundry room, plantation blinds, extended master bedroom and bathroom, sun room, and so much more. Fantastic for rental income, or simply enjoy living close to shopping and the beach. This pristine and light-filled home is ready for you to enjoy for years to come. Upgrade your life in this fantastic community with a pool and lawncare included. Be close to the beach, boardwalk, golfing, boating and incredible dining.
Location
State DE
County Sussex
Area Baltimore Hundred (31001)
Zoning RESIDENTIAL
Rooms
Other Rooms Primary Bedroom, Kitchen, Breakfast Room, Sun/Florida Room, Great Room, Laundry
Main Level Bedrooms 1
Interior
Interior Features Attic, Breakfast Area, Kitchen - Eat-In, Pantry, Entry Level Bedroom, Ceiling Fan(s)
Hot Water Electric
Heating Heat Pump(s)
Cooling Central A/C, Heat Pump(s)
Flooring Carpet, Tile/Brick
Equipment Dishwasher, Disposal, Dryer - Electric, Icemaker, Refrigerator, Microwave, Oven/Range - Electric, Range Hood, Washer, Water Heater
Furnishings No
Fireplace N
Window Features Insulated,Screens
Appliance Dishwasher, Disposal, Dryer - Electric, Icemaker, Refrigerator, Microwave, Oven/Range - Electric, Range Hood, Washer, Water Heater
Heat Source Electric
Exterior
Exterior Feature Patio(s)
Parking Features Garage Door Opener
Garage Spaces 2.0
Amenities Available Cable, Pool - Outdoor, Swimming Pool
Water Access N
View Lake, Pond
Roof Type Architectural Shingle
Accessibility 2+ Access Exits
Porch Patio(s)
Attached Garage 2
Total Parking Spaces 2
Garage Y
Building
Lot Description Landscaping
Story 2
Foundation Slab
Sewer Public Sewer
Water Public
Architectural Style Other
Level or Stories 2
Additional Building Above Grade
New Construction N
Schools
School District Indian River
Others
HOA Fee Include Lawn Maintenance
Senior Community No
Tax ID 134-12.00-411.02-68
Ownership Condominium
Acceptable Financing Cash, Conventional
Listing Terms Cash, Conventional
Financing Cash,Conventional
Special Listing Condition Standard
Read Less Info
Want to know what your home might be worth? Contact us for a FREE valuation!

Our team is ready to help you sell your home for the highest possible price ASAP

Bought with John T Rhodes • RE/MAX Coastal
"My job is to find and attract mastery-based agents to the office, protect the culture, and make sure everyone is happy! "






