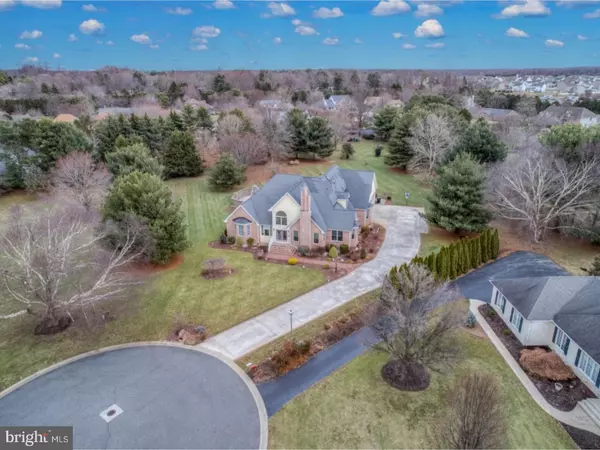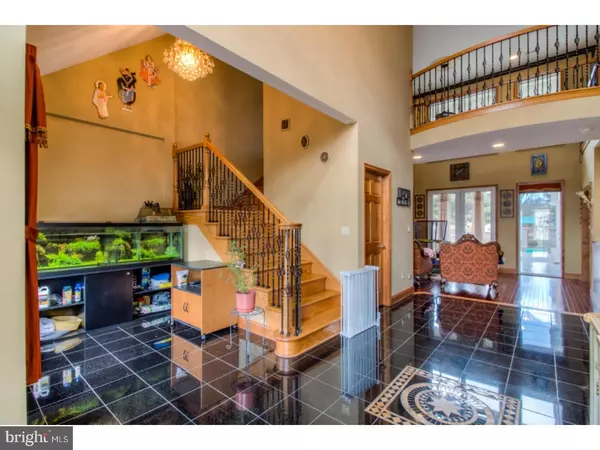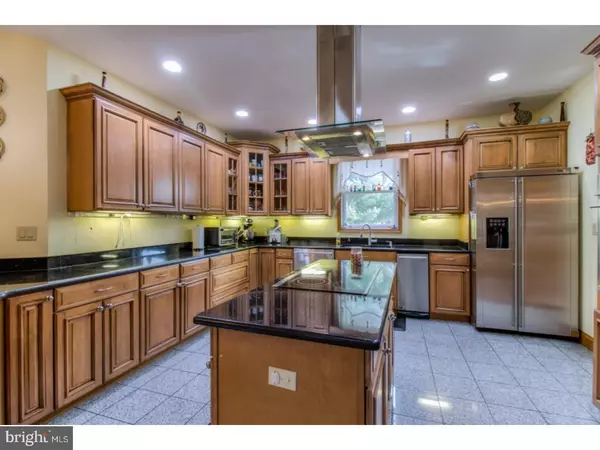$520,000
$549,900
5.4%For more information regarding the value of a property, please contact us for a free consultation.
5 Beds
6 Baths
5,646 SqFt
SOLD DATE : 11/30/2018
Key Details
Sold Price $520,000
Property Type Single Family Home
Sub Type Detached
Listing Status Sold
Purchase Type For Sale
Square Footage 5,646 sqft
Price per Sqft $92
Subdivision Northridge
MLS Listing ID 1005275697
Sold Date 11/30/18
Style Contemporary
Bedrooms 5
Full Baths 5
Half Baths 1
HOA Fees $20/ann
HOA Y/N Y
Abv Grd Liv Area 3,870
Originating Board TREND
Year Built 2006
Annual Tax Amount $4,944
Tax Year 2017
Lot Size 1.320 Acres
Acres 1.32
Lot Dimensions IRREGULAR -
Property Description
Ref #12299- Welcome to Northridge - one of Kent County's premier neighborhoods. Elegance, high quality and magnificent detail characterize this beautiful home nestled on a quiet cul-de-sac. The two story foyer entrance is your first indication as to the exquisite materials in the home with its polished granite flooring with architectural inlay, magnificent chandelier, and custom stairway and second floor balcony overlooking the entry and great room. This 5 bedroom, 5 & 1/2 bath home features both first and second floor master suites and full baths for every bedroom in the house. Master suites and dining room are highlighted with tray ceilings with wide crown molding. The spacious kitchen is equipped with high-end stainless steel appliances, granite countertops & floors, custom cabinetry and breakfast nook. From the great room with Brazilian cherry hardwood flooring, walk through the elegant french doors onto a spacious stone patio. The main floor living room includes a dark granite, gas fire place and the built in television stays. Regardless of weather or occasion, this home features fine entertainment for everyone! Outside, cool off in the summer in the in-ground, salt water pool with love seats & slide that all will enjoy. Have a BBQ and refreshing drinks while relaxing on the patio. Or enjoy your favorite sport in the spacious back yard. When inside, venture downstairs to the bar and TV room - certainly the envy of many sports bars in the area. Or enter your own personal theater for some great movies. Some additional features of this home include a 3 car oversized garage, 13 zone lawn irrigation with separate well and a extra room or two hidden through out. Come discover all the hidden gems in this incredible home.
Location
State DE
County Kent
Area Smyrna (30801)
Zoning RS1
Direction Southwest
Rooms
Other Rooms Living Room, Dining Room, Primary Bedroom, Bedroom 2, Bedroom 3, Kitchen, Family Room, Bedroom 1, Other, Attic
Basement Full, Fully Finished
Interior
Interior Features Primary Bath(s), Kitchen - Island, Butlers Pantry, Ceiling Fan(s), Central Vacuum, Water Treat System, Wet/Dry Bar, Intercom, Stall Shower, Dining Area
Hot Water Natural Gas, Instant Hot Water
Heating Gas, Forced Air, Zoned, Programmable Thermostat
Cooling Central A/C
Flooring Wood, Tile/Brick, Stone
Fireplaces Number 1
Fireplaces Type Stone, Gas/Propane
Equipment Cooktop, Oven - Wall, Oven - Self Cleaning, Dishwasher, Refrigerator, Disposal, Trash Compactor, Built-In Microwave
Fireplace Y
Window Features Bay/Bow
Appliance Cooktop, Oven - Wall, Oven - Self Cleaning, Dishwasher, Refrigerator, Disposal, Trash Compactor, Built-In Microwave
Heat Source Natural Gas
Laundry Main Floor
Exterior
Exterior Feature Patio(s), Balcony
Parking Features Garage Door Opener
Garage Spaces 6.0
Pool In Ground
Utilities Available Cable TV
Water Access N
Roof Type Pitched,Shingle
Accessibility None
Porch Patio(s), Balcony
Attached Garage 3
Total Parking Spaces 6
Garage Y
Building
Lot Description Cul-de-sac, Irregular, Level
Story 2
Foundation Concrete Perimeter
Sewer Public Sewer
Water Private/Community Water
Architectural Style Contemporary
Level or Stories 2
Additional Building Above Grade, Below Grade
Structure Type Cathedral Ceilings,9'+ Ceilings
New Construction N
Schools
Elementary Schools Smyrna
Middle Schools Smyrna
High Schools Smyrna
School District Smyrna
Others
HOA Fee Include Common Area Maintenance,Trash
Senior Community No
Tax ID DC-00-03702-01-4500-000
Ownership Fee Simple
Security Features Security System
Acceptable Financing Conventional
Listing Terms Conventional
Financing Conventional
Read Less Info
Want to know what your home might be worth? Contact us for a FREE valuation!

Our team is ready to help you sell your home for the highest possible price ASAP

Bought with Lakeisha Cunningham • Empower Real Estate, LLC
"My job is to find and attract mastery-based agents to the office, protect the culture, and make sure everyone is happy! "






