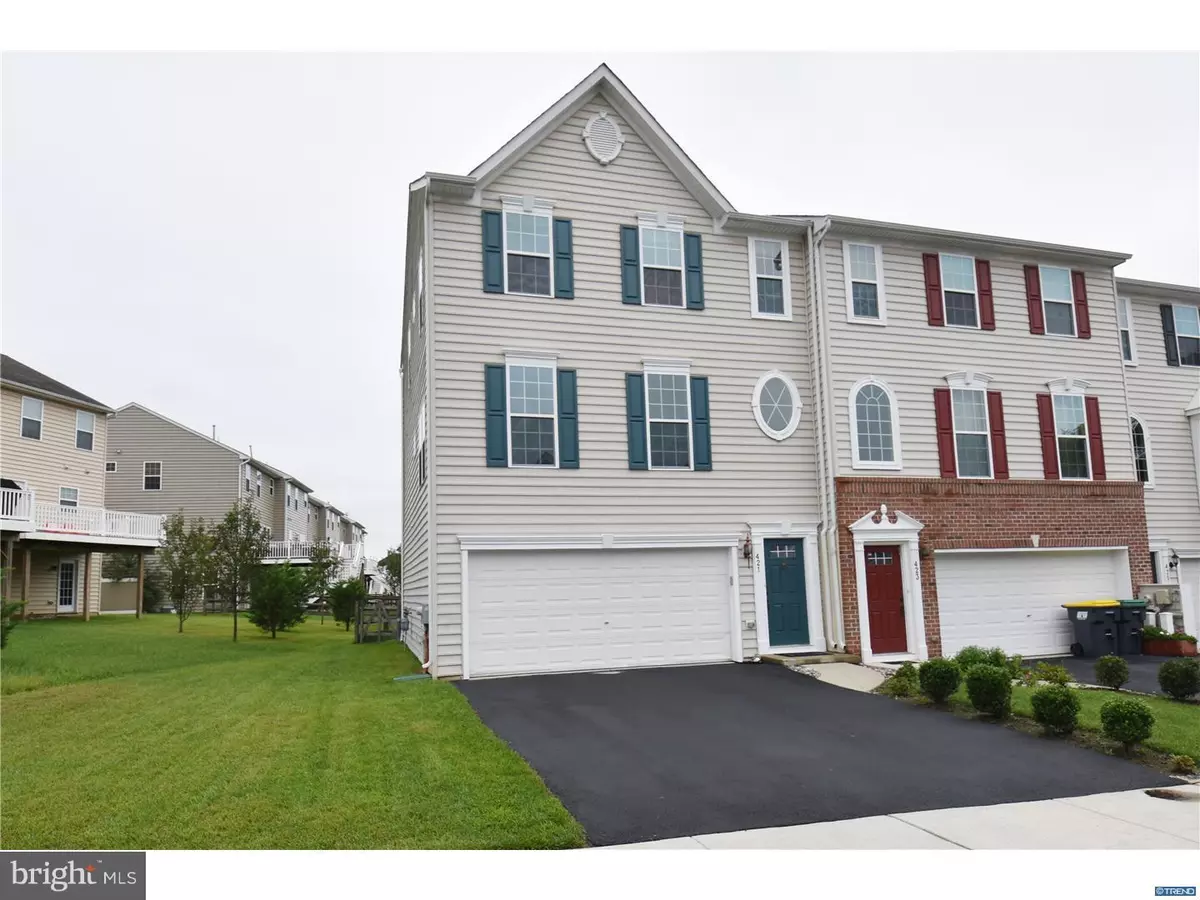$341,000
$349,900
2.5%For more information regarding the value of a property, please contact us for a free consultation.
3 Beds
3 Baths
3,920 Sqft Lot
SOLD DATE : 12/07/2018
Key Details
Sold Price $341,000
Property Type Townhouse
Sub Type End of Row/Townhouse
Listing Status Sold
Purchase Type For Sale
Subdivision Dennison Ridge
MLS Listing ID 1005017080
Sold Date 12/07/18
Style Colonial
Bedrooms 3
Full Baths 2
Half Baths 1
HOA Y/N N
Originating Board TREND
Year Built 2011
Annual Tax Amount $2,930
Tax Year 2017
Lot Size 3,920 Sqft
Acres 0.09
Lot Dimensions 0X0
Property Description
The inviting atmosphere and pride of ownership shines through all three levels of this immaculate, end-unit townhome. 9" ceilings, new carpeting and fresh neutral paint are just a few desirable features it offers. Enjoy preparing meals in the spacious eat-in kitchen with large center island, 42" cabinets, and pantry. Sliding glass doors lead to a private deck that overlooks the fenced rear yard. The living room is open to the kitchen for easy interaction among family and guests. Upstairs, you will find a master suite with large walk-in closet and private bath. Two additional bedrooms, hall bath, and laundry area complete the upper level. An incredibly versatile space, the den on the lower level could be used as a playroom, study, or exercise room...the possibilities are endless! Walking trails, a playground, and close proximity to wonderful restaurants and shopping are only a few of the benefits to living in this beautiful Hockessin community. Recent updates include freshly painted interior throughout, driveway recently sealed, new carpet in living room and master bedroom, and new paint on exterior trim, doors, shutters, and headers on windows. *Energy Star home, 10-year structural warranty.
Location
State DE
County New Castle
Area Hockssn/Greenvl/Centrvl (30902)
Zoning ST
Direction East
Rooms
Other Rooms Living Room, Primary Bedroom, Bedroom 2, Kitchen, Family Room, Bedroom 1, Attic
Basement Partial, Fully Finished
Interior
Interior Features Primary Bath(s), Kitchen - Island, Butlers Pantry, Ceiling Fan(s), Stall Shower, Kitchen - Eat-In
Hot Water Electric
Heating Gas, Hot Water
Cooling Central A/C
Flooring Wood, Fully Carpeted, Vinyl
Equipment Oven - Self Cleaning, Dishwasher, Disposal
Fireplace N
Appliance Oven - Self Cleaning, Dishwasher, Disposal
Heat Source Natural Gas
Laundry Upper Floor
Exterior
Exterior Feature Deck(s)
Parking Features Inside Access
Garage Spaces 4.0
Fence Other
Water Access N
Roof Type Pitched,Shingle
Accessibility None
Porch Deck(s)
Attached Garage 2
Total Parking Spaces 4
Garage Y
Building
Lot Description Level, Front Yard, Rear Yard, SideYard(s)
Story 3+
Foundation Concrete Perimeter
Sewer Public Sewer
Water Public
Architectural Style Colonial
Level or Stories 3+
Structure Type 9'+ Ceilings
New Construction N
Schools
Elementary Schools Linden Hill
Middle Schools Skyline
High Schools Thomas Mckean
School District Red Clay Consolidated
Others
Senior Community No
Tax ID 08-024.40-362
Ownership Fee Simple
Read Less Info
Want to know what your home might be worth? Contact us for a FREE valuation!

Our team is ready to help you sell your home for the highest possible price ASAP

Bought with Michael A. Kelczewski • Monument Sotheby's International Realty
"My job is to find and attract mastery-based agents to the office, protect the culture, and make sure everyone is happy! "






