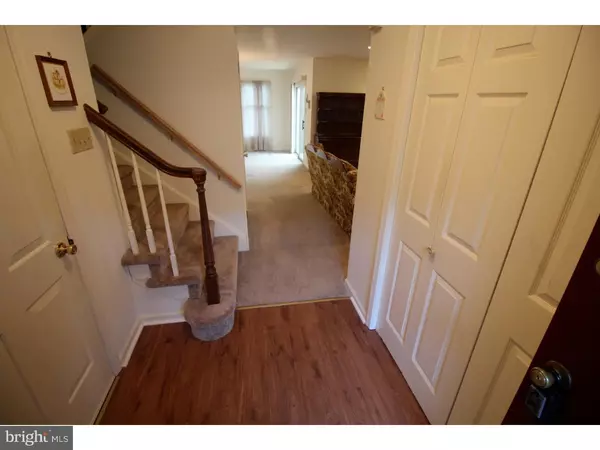$325,000
$345,000
5.8%For more information regarding the value of a property, please contact us for a free consultation.
3 Beds
3 Baths
2,391 SqFt
SOLD DATE : 12/07/2018
Key Details
Sold Price $325,000
Property Type Townhouse
Sub Type Interior Row/Townhouse
Listing Status Sold
Purchase Type For Sale
Square Footage 2,391 sqft
Price per Sqft $135
Subdivision Langstoon
MLS Listing ID 1009971050
Sold Date 12/07/18
Style Colonial
Bedrooms 3
Full Baths 2
Half Baths 1
HOA Fees $20/ann
HOA Y/N Y
Abv Grd Liv Area 2,391
Originating Board TREND
Year Built 1985
Annual Tax Amount $5,997
Tax Year 2018
Lot Size 9,932 Sqft
Acres 0.23
Lot Dimensions 66X140
Property Description
Welcome Home!! Here is the home you have been waiting for. Come see this lovely 3 BR, 2 bath corner property located in the desirable community of Langstoon. 21 Dundee Mews is in move in condition. You can enter this townhome from the garage either into the foyer or the laundry area. Once inside you notice the large Living Room with wood burning fireplace and custom built-in shelving. There are French doors that access the deck from the LR. Den/study/music room is large enough to suit any style and need. Formal Dining Room has 3 large built in closets and access to the deck through a slider.. The Eat-In kitchen has updated cabinetry and lots of natural light. Laundry room, powder room and exit to garage complete the 1st floor. 2nd floor has Master suite with large closet space and a full Master bath with tub & shower. 2 additional large bedrooms and a full hall bath finish off this floor. Lower level is large (the whole footprint of the house) and unfinished. This space will add value to your home. Centrally located in Marple Township. Home of Great schools, convenient shopping and access to all major roads to get you wherever you need to go quickly. The community of Langstoon has events during the year for all to be involved, from Holiday time to yard sales to friendly neighbors on all sides. Come see this home today.
Location
State PA
County Delaware
Area Marple Twp (10425)
Zoning RES
Rooms
Other Rooms Living Room, Dining Room, Primary Bedroom, Bedroom 2, Kitchen, Family Room, Bedroom 1, Laundry, Other, Attic
Basement Full, Unfinished
Interior
Interior Features Primary Bath(s), Breakfast Area
Hot Water Electric
Heating Heat Pump - Electric BackUp, Forced Air
Cooling Central A/C
Flooring Fully Carpeted, Vinyl
Fireplaces Number 1
Equipment Oven - Self Cleaning, Dishwasher
Fireplace Y
Appliance Oven - Self Cleaning, Dishwasher
Laundry Main Floor
Exterior
Exterior Feature Deck(s)
Garage Spaces 3.0
Utilities Available Cable TV
Water Access N
Roof Type Pitched,Shingle
Accessibility None
Porch Deck(s)
Attached Garage 1
Total Parking Spaces 3
Garage Y
Building
Lot Description Corner, Level
Story 2
Foundation Concrete Perimeter
Sewer Public Sewer
Water Public
Architectural Style Colonial
Level or Stories 2
Additional Building Above Grade
New Construction N
Schools
Elementary Schools Loomis
Middle Schools Paxon Hollow
High Schools Marple Newtown
School District Marple Newtown
Others
Pets Allowed Y
HOA Fee Include Common Area Maintenance
Senior Community No
Tax ID 25-00-01253-91
Ownership Fee Simple
Pets Allowed Case by Case Basis
Read Less Info
Want to know what your home might be worth? Contact us for a FREE valuation!

Our team is ready to help you sell your home for the highest possible price ASAP

Bought with Heather Griesser Lapierre • RE/MAX Preferred - Newtown Square
"My job is to find and attract mastery-based agents to the office, protect the culture, and make sure everyone is happy! "






