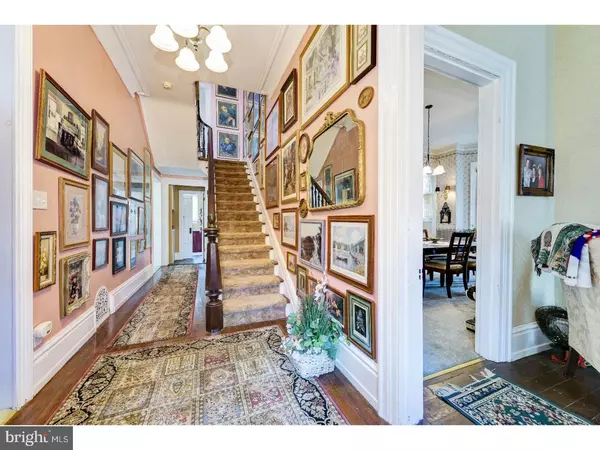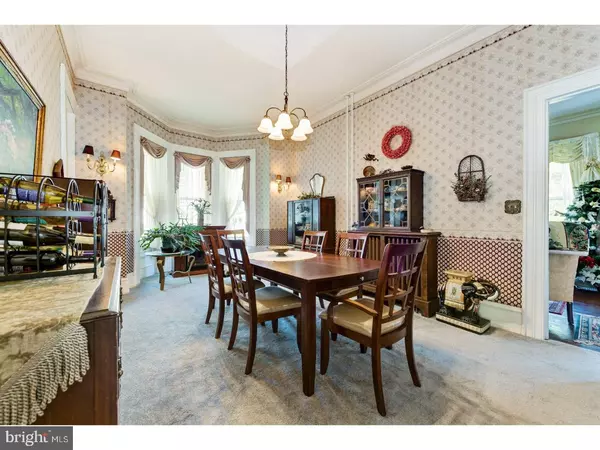$260,000
$285,000
8.8%For more information regarding the value of a property, please contact us for a free consultation.
5 Beds
3 Baths
4,592 SqFt
SOLD DATE : 11/30/2018
Key Details
Sold Price $260,000
Property Type Single Family Home
Sub Type Detached
Listing Status Sold
Purchase Type For Sale
Square Footage 4,592 sqft
Price per Sqft $56
Subdivision None Available
MLS Listing ID 1002302464
Sold Date 11/30/18
Style Victorian
Bedrooms 5
Full Baths 2
Half Baths 1
HOA Y/N N
Abv Grd Liv Area 4,592
Originating Board TREND
Year Built 1880
Annual Tax Amount $4,439
Tax Year 2017
Lot Size 0.381 Acres
Acres 0.38
Lot Dimensions 100X166
Property Description
Welcome to this glorious Victorian Home in the hub of historic Pemberton Boro! Beautiful architectural features through-out this home. Such a treat to walk into the double front doors to the grand foyer area with 12'plus ceiling heights throughout most of the first floor. To the right is a formal living room with the formal dining room to entertain behind the living room. To the left of the foyer is a very generously sized family room with lots of light. To the back of the main level is a large eat-in kitchen with built-in Sub-zero refrigerator, granite counter tops combined with tiled counter tops, Commercial grade Thermadore gas stove with hood, Whirlpool dishwasher, another electric wall oven on center wall of kitchen and a wine cooler. There is even a wet bar area with built-in cabinets in the eating area. So much space, yet makes you feel so at home! The fist floor has a small mudroom area off the side door, a the laundry room with a shower and a powder room. The second floor has ceilings about 11' high. You can go upstairs using the front entrance staircase or go upstairs using the back staircase off the kitchen. The upstairs has 5 generously sized bedrooms, 2 full bathrooms and an additional room which can be an office. Upstairs also has high ceilings and lots of closet spaces. The walk - up attic has high ceilings as well, windows, drywall and can be used as additional bedrooms space, recreation area or office. The house has a shed in the backyard for storage and a nice sized deck off the rear kitchen area. 5 spaces for cars to park. House has partial radiant heat and forced air. A park nearby in the downtown area.
Location
State NJ
County Burlington
Area Pemberton Boro (20328)
Zoning RES
Rooms
Other Rooms Living Room, Dining Room, Primary Bedroom, Bedroom 2, Bedroom 3, Kitchen, Family Room, Bedroom 1, Laundry, Other, Attic
Basement Full, Unfinished
Interior
Interior Features Butlers Pantry, Ceiling Fan(s), Wet/Dry Bar, Kitchen - Eat-In
Hot Water Natural Gas
Heating Gas, Forced Air, Baseboard, Radiant
Cooling Wall Unit
Flooring Fully Carpeted
Equipment Oven - Wall, Refrigerator, Disposal
Fireplace N
Appliance Oven - Wall, Refrigerator, Disposal
Heat Source Natural Gas
Laundry Main Floor
Exterior
Exterior Feature Deck(s)
Utilities Available Cable TV
Water Access N
Accessibility None
Porch Deck(s)
Garage N
Building
Story 2
Foundation Brick/Mortar
Sewer Public Sewer
Water Public
Architectural Style Victorian
Level or Stories 2
Additional Building Above Grade
New Construction N
Schools
High Schools Pemberton Township
School District Pemberton Township Schools
Others
Senior Community No
Tax ID 28-00301-00001
Ownership Fee Simple
Read Less Info
Want to know what your home might be worth? Contact us for a FREE valuation!

Our team is ready to help you sell your home for the highest possible price ASAP

Bought with Svetlana W Schneider • Schneider Real Estate Agency
"My job is to find and attract mastery-based agents to the office, protect the culture, and make sure everyone is happy! "






