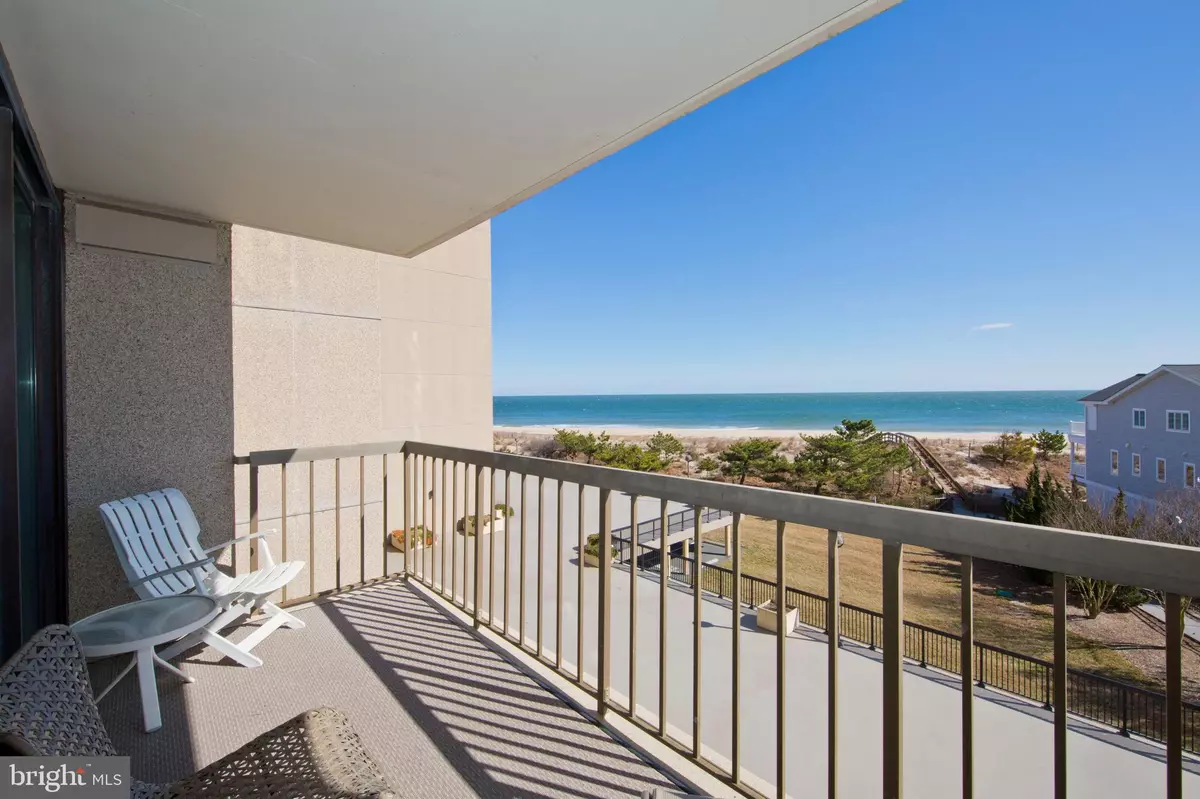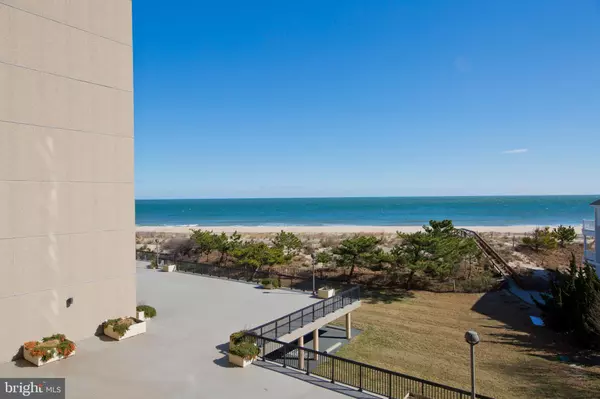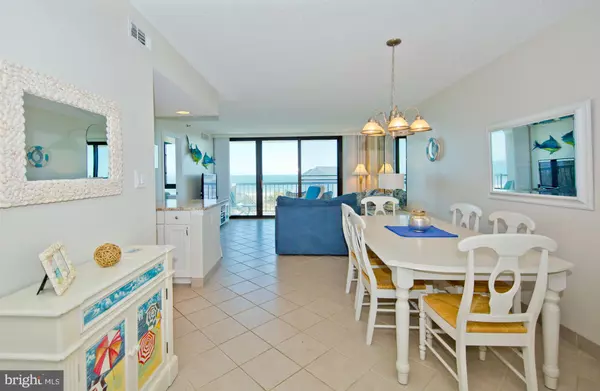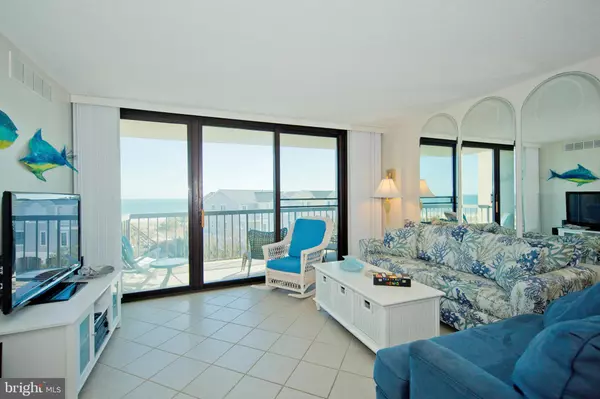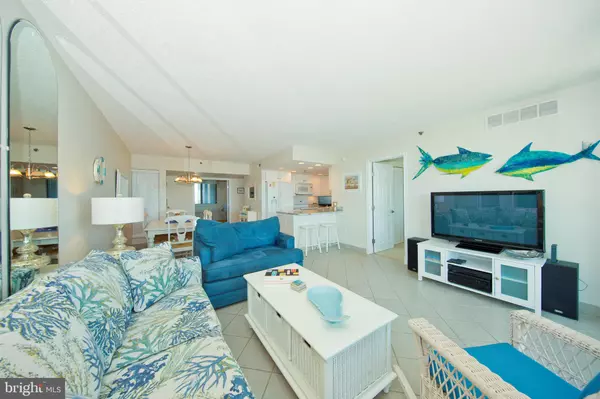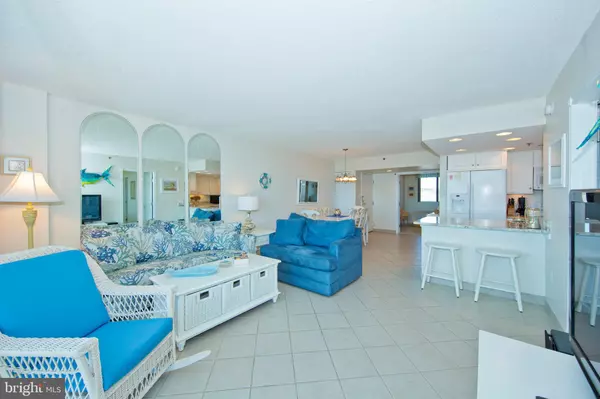$580,000
$599,000
3.2%For more information regarding the value of a property, please contact us for a free consultation.
3 Beds
2 Baths
1,060 SqFt
SOLD DATE : 12/07/2018
Key Details
Sold Price $580,000
Property Type Condo
Sub Type Condo/Co-op
Listing Status Sold
Purchase Type For Sale
Square Footage 1,060 sqft
Price per Sqft $547
Subdivision Sea Colony East
MLS Listing ID 1002350308
Sold Date 12/07/18
Style Coastal
Bedrooms 3
Full Baths 2
Condo Fees $5,508/ann
HOA Fees $202/ann
HOA Y/N Y
Abv Grd Liv Area 1,060
Originating Board BRIGHT
Year Built 1980
Annual Tax Amount $1,180
Tax Year 2017
Property Description
Oceanfront Gem in Sea Colony's southernmost Island House! Lucrative Rental History - 2018 Gross $35,000. Plus sold In Fee! Stunning Decor and Expensive Renovations include a rare U-shaped gourmet kitchen with granite counters, diagonally laid tile floors throughout with neutral bedroom carpet, renovated baths with tiled showers, decorative molding and panel doors throughout, newer HVAC, 5 flat screen TV's, and amazing attention to detail. Convenient covered assigned parking spot near both lobby entrances and easy 3rd floor access. Your half-mile private life-guarded beach, 5 outdoor pools, year round oceanfront indoor pool, plus all the amenities of championship Indoor Tennis, a 17,000 sq ft State of the Art Fitness Center, and so more have created the Sea Colony Community you will be proud to own!
Location
State DE
County Sussex
Area Baltimore Hundred (31001)
Zoning RESIDENTIAL PLANNED COMMU
Rooms
Main Level Bedrooms 3
Interior
Interior Features Primary Bath(s), Window Treatments, Combination Dining/Living, Combination Kitchen/Dining, Combination Kitchen/Living, Dining Area, Floor Plan - Open, Flat, Primary Bedroom - Ocean Front, Recessed Lighting, Kitchen - Gourmet, Carpet
Hot Water Electric
Heating Heat Pump(s)
Cooling Central A/C
Flooring Carpet, Ceramic Tile
Equipment Dishwasher, Disposal, Exhaust Fan, Microwave, Oven/Range - Electric, Washer/Dryer Stacked, Water Heater, Refrigerator
Furnishings Yes
Fireplace N
Window Features Insulated,Screens
Appliance Dishwasher, Disposal, Exhaust Fan, Microwave, Oven/Range - Electric, Washer/Dryer Stacked, Water Heater, Refrigerator
Heat Source Electric
Laundry Has Laundry
Exterior
Exterior Feature Balcony
Utilities Available Cable TV
Amenities Available Tennis - Indoor, Tennis Courts, Beach, Basketball Courts, Cable, Common Grounds, Hot tub, Jog/Walk Path, Pool - Outdoor, Pool - Indoor, Recreational Center, Reserved/Assigned Parking, Sauna, Security, Swimming Pool, Transportation Service, Elevator, Fitness Center, Bike Trail, Exercise Room, Lake, Non-Lake Recreational Area, Picnic Area, Pier/Dock, Tot Lots/Playground, Water/Lake Privileges
Water Access Y
View Ocean
Roof Type Metal
Street Surface Paved
Accessibility Elevator
Porch Balcony
Road Frontage Private
Garage N
Building
Story 3+
Unit Features Hi-Rise 9+ Floors
Foundation Pilings, Concrete Perimeter
Sewer Public Sewer
Water Private
Architectural Style Coastal
Level or Stories 3+
Additional Building Above Grade, Below Grade
Structure Type Dry Wall
New Construction N
Schools
School District Indian River
Others
HOA Fee Include Common Area Maintenance,Pool(s),Parking Fee,Recreation Facility,Ext Bldg Maint,Insurance,Trash,Road Maintenance,Cable TV,High Speed Internet,Lawn Maintenance,Management,Sauna,Snow Removal,Water
Senior Community No
Tax ID 134-17.00-56.07-302
Ownership Fee Simple
SqFt Source Estimated
Security Features 24 hour security
Acceptable Financing Cash, Conventional
Listing Terms Cash, Conventional
Financing Cash,Conventional
Special Listing Condition Standard
Read Less Info
Want to know what your home might be worth? Contact us for a FREE valuation!

Our team is ready to help you sell your home for the highest possible price ASAP

Bought with SUZANNE MACNAB • RE/MAX Coastal

"My job is to find and attract mastery-based agents to the office, protect the culture, and make sure everyone is happy! "

