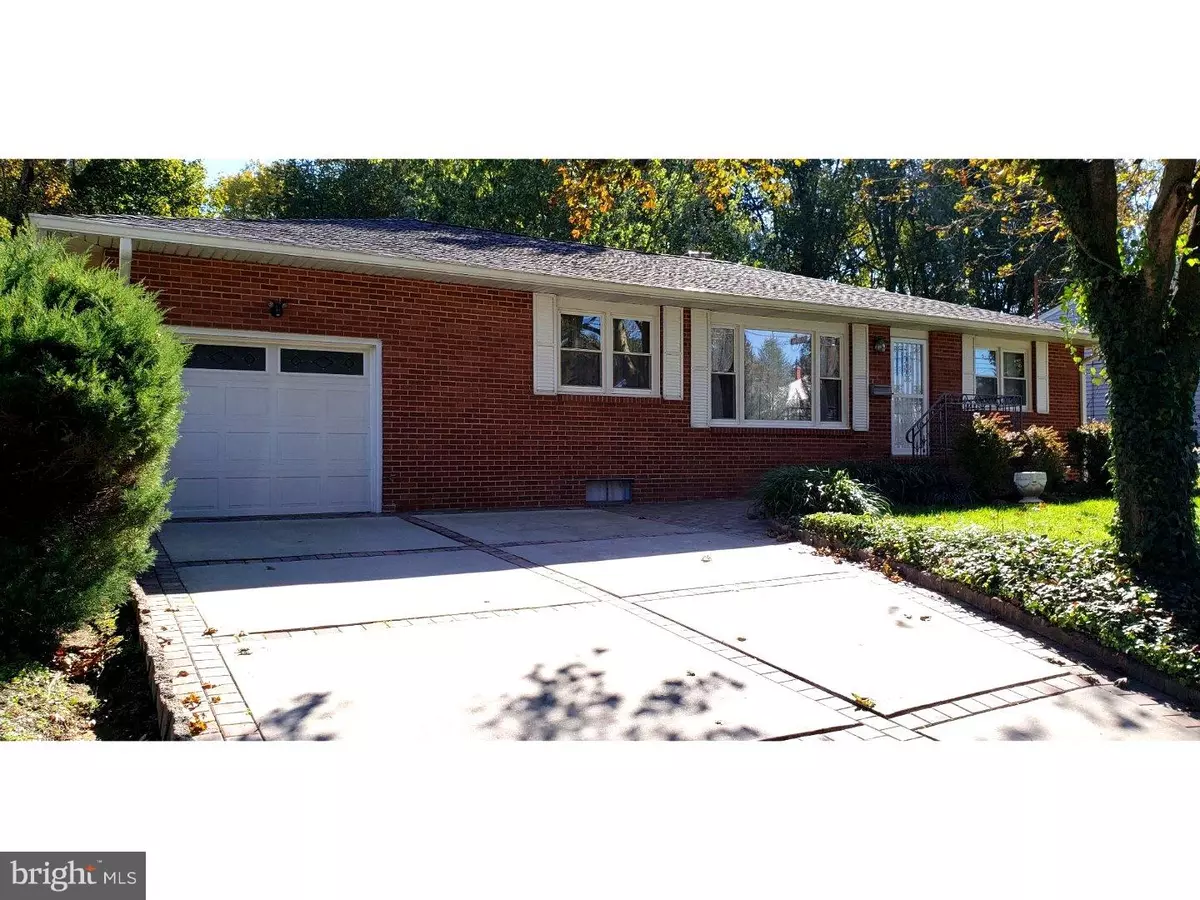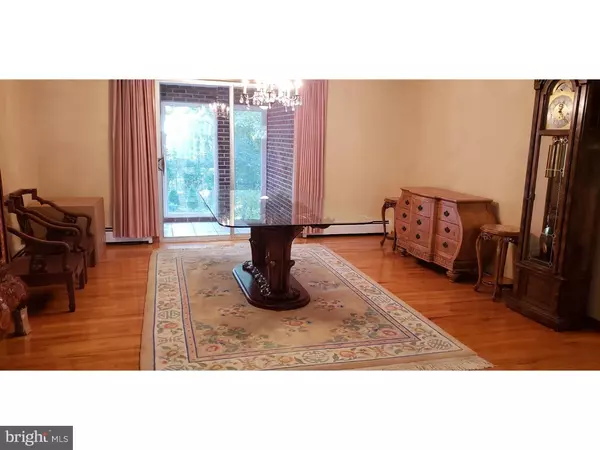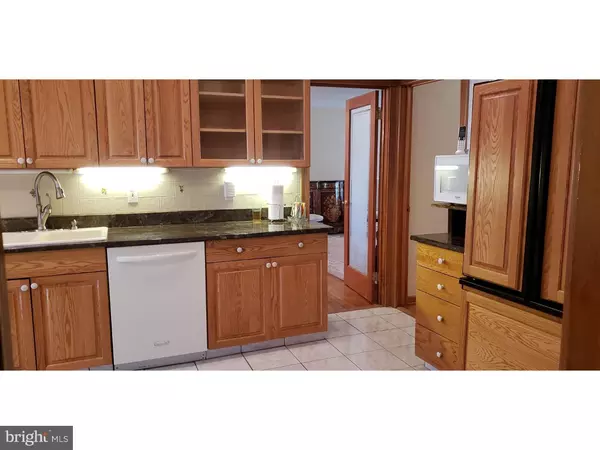$300,000
$300,000
For more information regarding the value of a property, please contact us for a free consultation.
3 Beds
2 Baths
2,198 SqFt
SOLD DATE : 12/21/2018
Key Details
Sold Price $300,000
Property Type Single Family Home
Sub Type Detached
Listing Status Sold
Purchase Type For Sale
Square Footage 2,198 sqft
Price per Sqft $136
Subdivision Nassau I
MLS Listing ID 1010009744
Sold Date 12/21/18
Style Ranch/Rambler
Bedrooms 3
Full Baths 2
HOA Y/N N
Abv Grd Liv Area 2,198
Originating Board TREND
Year Built 1961
Annual Tax Amount $8,666
Tax Year 2018
Lot Size 9,000 Sqft
Acres 0.21
Lot Dimensions 75X120
Property Description
Impressive custom full brick expanded ranch in a highly desirable neighborhood in Lawrenceville. This impeccable home captivates you with its elegance and beautiful open floor plan. Featuring 3 bedrooms and 2 full renovated baths, custom windows, gleaming hardwood floors and so much more. The spacious kitchen has plenty of cabinet space and the breakfast area overlooks the very private backyard. The adjacent Family room features a cozy fireplace and a magnificent wall of windows. The formal living/dining rooms have large picture windows giving these rooms an added glow. The luxurious Master suite has a full ensuite bath and large closets. There are also two more large bedrooms and another fully renovated bathroom. Further adding to the appeal and value is an over-sized Sunroom with access doors off both the Living/Dining room and the kitchen. The full basement is perfect for a gym, play area or extra storage. The professionally landscaped yard has a beautiful free form patio and fencing and is perfect for entertaining with family and friends. Attached garage. Gas heat, Central AC, Public Water and sewer.Ideal location close to NYC/PA and trains including the new Hamilton West station, major highways, parks and shopping. Great schools. Here's your chance to live in one of Lawrenceville's most sought after neighborhoods.
Location
State NJ
County Mercer
Area Lawrence Twp (21107)
Zoning R-3
Rooms
Other Rooms Living Room, Dining Room, Primary Bedroom, Bedroom 2, Kitchen, Family Room, Bedroom 1, Laundry, Other, Attic
Basement Full, Unfinished
Main Level Bedrooms 3
Interior
Interior Features Primary Bath(s), Kitchen - Eat-In
Hot Water Natural Gas
Heating Gas
Cooling Central A/C
Flooring Wood
Fireplaces Number 1
Fireplaces Type Brick
Equipment Oven - Self Cleaning
Fireplace Y
Appliance Oven - Self Cleaning
Heat Source Natural Gas
Laundry Basement
Exterior
Exterior Feature Porch(es)
Parking Features Built In
Garage Spaces 2.0
Fence Other
Water Access N
Accessibility None
Porch Porch(es)
Attached Garage 1
Total Parking Spaces 2
Garage Y
Building
Lot Description Level, Rear Yard, SideYard(s)
Story 1
Sewer Public Sewer
Water Public
Architectural Style Ranch/Rambler
Level or Stories 1
Additional Building Above Grade
New Construction N
Schools
School District Lawrence Township Public Schools
Others
Senior Community No
Tax ID 07-03301-00027
Ownership Fee Simple
SqFt Source Assessor
Acceptable Financing Conventional, VA, FHA 203(b), USDA
Listing Terms Conventional, VA, FHA 203(b), USDA
Financing Conventional,VA,FHA 203(b),USDA
Special Listing Condition Standard
Read Less Info
Want to know what your home might be worth? Contact us for a FREE valuation!

Our team is ready to help you sell your home for the highest possible price ASAP

Bought with Darlene Mayernik • Keller Williams Premier
"My job is to find and attract mastery-based agents to the office, protect the culture, and make sure everyone is happy! "






