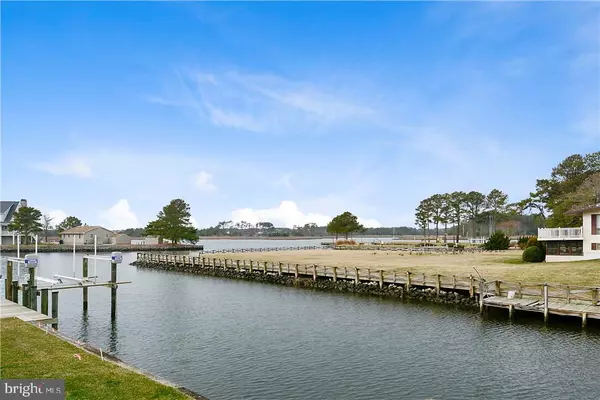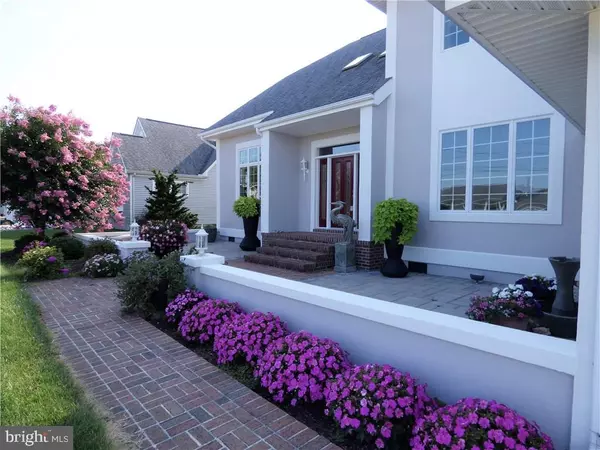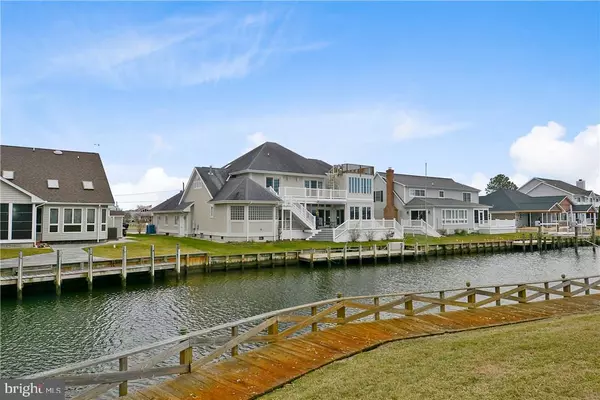$775,000
$799,900
3.1%For more information regarding the value of a property, please contact us for a free consultation.
5 Beds
4 Baths
4,533 SqFt
SOLD DATE : 12/27/2018
Key Details
Sold Price $775,000
Property Type Single Family Home
Sub Type Detached
Listing Status Sold
Purchase Type For Sale
Square Footage 4,533 sqft
Price per Sqft $170
Subdivision Keen-Wik
MLS Listing ID 1001566736
Sold Date 12/27/18
Style Contemporary
Bedrooms 5
Full Baths 3
Half Baths 1
HOA Fees $4/ann
HOA Y/N Y
Abv Grd Liv Area 4,533
Originating Board SCAOR
Year Built 1995
Lot Size 10,413 Sqft
Acres 0.24
Lot Dimensions 85x120x85x125
Property Description
Waterfront w/ expansive back bay views & docking at your back door. Stunning custom designed home w/ all the bells & whistles. Featuring 1st & 2nd floor master suites, both w/ decks w/ stunning bay views. 1st floor master features lavish bath w/ whirlpool tub, tiled shower, & double sink vanity, walk-in closet is massive! Additional guest bedroom w/ adjacent full bath. Living room w/ gas fireplace & built-ins, gourmet kitchen w/ island & designer lighting, formal dining room, grand foyer, formal office (or 4th BR), grand theater (of 5th bedroom) w/ all lighting & equipment to dazzle, 19x20 billiard room w/ wet bar, 1st & 2nd floor all season sunrooms, 3 levels of decks, motorized awning, laundry room located just off of 20x30 heated garage. Beautifully landscaped w/ front courtyard & irrigation system. Awesome boating, crabbing, fishing, & just about 2 miles to Fenwick Island & OC. Exterior is freshly painted, office has been remodeled, new carpet, & ready for immediate occupancy!
Location
State DE
County Sussex
Area Baltimore Hundred (31001)
Zoning RESIDENTIAL
Rooms
Other Rooms Living Room, Dining Room, Primary Bedroom, Kitchen, Game Room, Den, Sun/Florida Room, Laundry, Office, Media Room, Additional Bedroom
Main Level Bedrooms 2
Interior
Interior Features Attic, Kitchen - Island, Entry Level Bedroom, Ceiling Fan(s), Laundry Chute, Skylight(s), WhirlPool/HotTub, Wet/Dry Bar, Window Treatments
Hot Water Propane
Heating Forced Air, Propane, Zoned
Cooling Central A/C, Zoned
Flooring Carpet, Hardwood, Tile/Brick
Fireplaces Number 1
Fireplaces Type Gas/Propane
Equipment Central Vacuum, Cooktop, Dishwasher, Disposal, Extra Refrigerator/Freezer, Icemaker, Refrigerator, Microwave, Oven - Wall, Washer/Dryer Hookups Only, Water Heater
Furnishings No
Fireplace Y
Window Features Insulated,Screens
Appliance Central Vacuum, Cooktop, Dishwasher, Disposal, Extra Refrigerator/Freezer, Icemaker, Refrigerator, Microwave, Oven - Wall, Washer/Dryer Hookups Only, Water Heater
Heat Source Bottled Gas/Propane
Exterior
Exterior Feature Deck(s), Patio(s), Porch(es), Enclosed
Parking Features Garage Door Opener, Garage - Front Entry, Inside Access, Oversized, Other
Garage Spaces 6.0
Utilities Available Cable TV
Water Access Y
View Bay
Roof Type Architectural Shingle
Accessibility None
Porch Deck(s), Patio(s), Porch(es), Enclosed
Road Frontage Public
Attached Garage 2
Total Parking Spaces 6
Garage Y
Building
Lot Description Bulkheaded, Landscaping
Story 2
Foundation Block, Crawl Space
Sewer Public Sewer
Water Public
Architectural Style Contemporary
Level or Stories 2
Additional Building Above Grade
New Construction N
Schools
School District Indian River
Others
Senior Community No
Tax ID 533-19.12-82.02
Ownership Fee Simple
SqFt Source Estimated
Acceptable Financing Cash, Conventional
Listing Terms Cash, Conventional
Financing Cash,Conventional
Special Listing Condition Standard
Read Less Info
Want to know what your home might be worth? Contact us for a FREE valuation!

Our team is ready to help you sell your home for the highest possible price ASAP

Bought with TREVOR A. CLARK • 1ST CHOICE PROPERTIES LLC

"My job is to find and attract mastery-based agents to the office, protect the culture, and make sure everyone is happy! "






