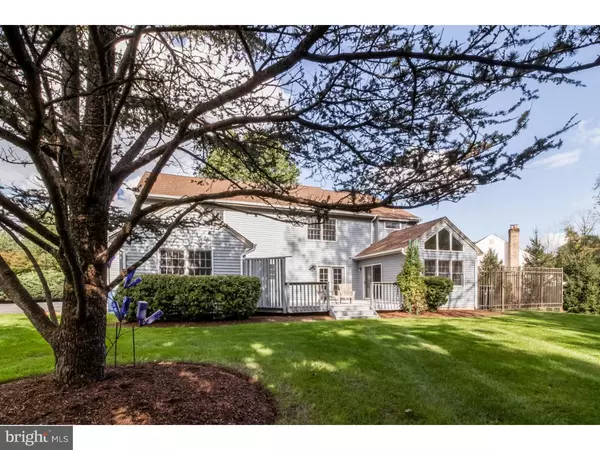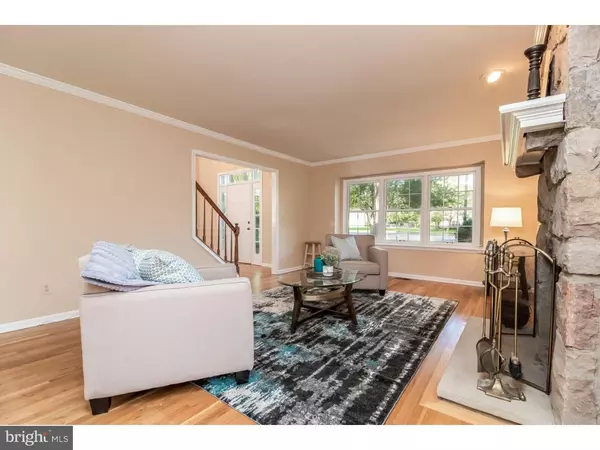$535,000
$545,000
1.8%For more information regarding the value of a property, please contact us for a free consultation.
4 Beds
3 Baths
3,271 SqFt
SOLD DATE : 12/27/2018
Key Details
Sold Price $535,000
Property Type Single Family Home
Sub Type Detached
Listing Status Sold
Purchase Type For Sale
Square Footage 3,271 sqft
Price per Sqft $163
Subdivision Kingsbrook
MLS Listing ID 1001907460
Sold Date 12/27/18
Style Colonial
Bedrooms 4
Full Baths 2
Half Baths 1
HOA Fees $54/ann
HOA Y/N Y
Abv Grd Liv Area 3,271
Originating Board TREND
Year Built 1987
Annual Tax Amount $15,186
Tax Year 2017
Lot Size 0.597 Acres
Acres 0.6
Lot Dimensions 0 X 0
Property Description
You still have time to make this home yours this year.....before interest rates move up you can move in! The California contemporary facade of 5 Chatsworth Court in Lawrenceville's desirable Kingsbrook cul de sac community gives way to a traditional colonial interior that is both immediately familiar and surprisingly airy. Hardwood floors throughout most of the main level pair beautifully with the freshly painted neutral color of the interior. The open floor plan creates ease of movement from room to room, including an opening between the living room and family room that welcomes large-scale entertaining. The expansive kitchen offers a plethora of counter space, and the Silestone quartz counters provide both beauty and stain-resistance. The sun-dappled breakfast area enjoys access to the deck through French doors and lies just across a knee wall from the family room. Tucked into a corner for optimal privacy, the office enjoys seasonal views of the backyard. The laundry/mud room has a separate entrance from the exterior. The entire upstairs has been freshly painted, along with new carpeting. The master bedroom suite enjoys its own wing and includes a generous walk-in closet, master bath and separate sitting room with an extra closet. The additional roomy three bedrooms share a large full bath. The full-footprint basement has high ceilings and is ready for finishing if desired. Other amenities include a side-entry, three-car garage with an extra-wide opening on one bay, 14kw back-up generator and Trex deck for enjoying the gorgeous views of the preserved woodlands backing to the yard. A beautifully-fenced vegetable and herb garden includes four raised beds with soaker hose irrigation. Landscaped beds around the house contain perennial plants that offer year-round blooms. The Kingsbrook community provides proximity to train stations; I-95, I-295 and Route 1; Trenton-Mercer Airport; Main Street of Lawrenceville restaurants; universities; parks, bike paths, and walking trails. This property comes with an American Home Shield Warranty Program. Please ask for details.
Location
State NJ
County Mercer
Area Lawrence Twp (21107)
Zoning EP-1
Direction North
Rooms
Other Rooms Living Room, Dining Room, Primary Bedroom, Bedroom 2, Bedroom 3, Kitchen, Family Room, Bedroom 1, Laundry, Other, Attic
Basement Partial, Unfinished
Interior
Interior Features Primary Bath(s), Butlers Pantry, Ceiling Fan(s), Attic/House Fan, Central Vacuum, Stall Shower, Kitchen - Eat-In
Hot Water Natural Gas
Heating Gas, Forced Air
Cooling Central A/C
Flooring Wood, Fully Carpeted, Vinyl
Fireplaces Number 1
Fireplaces Type Stone, Non-Functioning
Equipment Cooktop, Oven - Wall, Oven - Self Cleaning, Dishwasher, Built-In Microwave
Fireplace Y
Appliance Cooktop, Oven - Wall, Oven - Self Cleaning, Dishwasher, Built-In Microwave
Heat Source Natural Gas
Laundry Main Floor
Exterior
Exterior Feature Deck(s)
Parking Features Garage Door Opener, Oversized
Garage Spaces 6.0
Utilities Available Cable TV
Water Access N
Roof Type Shingle
Accessibility None
Porch Deck(s)
Attached Garage 3
Total Parking Spaces 6
Garage Y
Building
Lot Description Cul-de-sac, Front Yard, Rear Yard, SideYard(s)
Story 2
Foundation Brick/Mortar
Sewer Public Sewer
Water Public
Architectural Style Colonial
Level or Stories 2
Additional Building Above Grade
Structure Type Cathedral Ceilings,High
New Construction N
Schools
School District Lawrence Township Public Schools
Others
Pets Allowed Y
HOA Fee Include Common Area Maintenance
Senior Community No
Tax ID 07-06401-00039
Ownership Fee Simple
SqFt Source Assessor
Security Features Security System
Special Listing Condition Standard
Pets Allowed Case by Case Basis
Read Less Info
Want to know what your home might be worth? Contact us for a FREE valuation!

Our team is ready to help you sell your home for the highest possible price ASAP

Bought with Janet Taylor • Corcoran Sawyer Smith
"My job is to find and attract mastery-based agents to the office, protect the culture, and make sure everyone is happy! "






