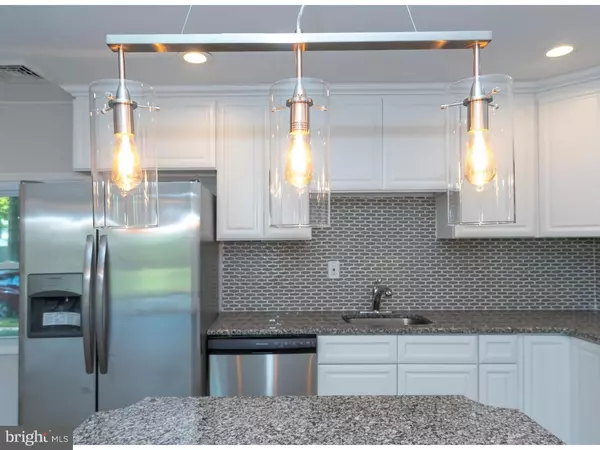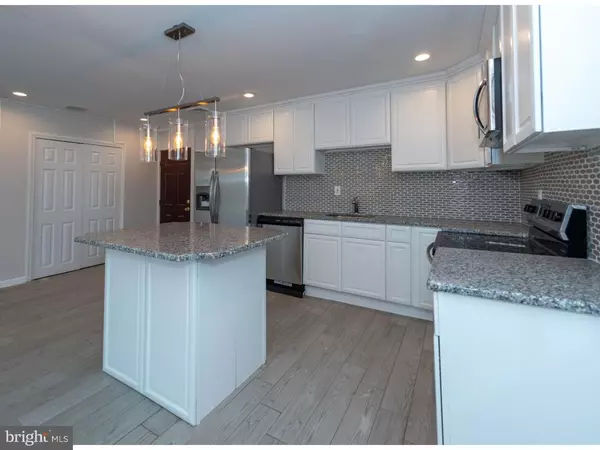$256,000
$255,000
0.4%For more information regarding the value of a property, please contact us for a free consultation.
3 Beds
1 Bath
1,000 SqFt
SOLD DATE : 12/28/2018
Key Details
Sold Price $256,000
Property Type Single Family Home
Sub Type Detached
Listing Status Sold
Purchase Type For Sale
Square Footage 1,000 sqft
Price per Sqft $256
Subdivision Thornridge
MLS Listing ID PABU100516
Sold Date 12/28/18
Style Ranch/Rambler
Bedrooms 3
Full Baths 1
HOA Y/N N
Abv Grd Liv Area 1,000
Originating Board TREND
Year Built 1953
Annual Tax Amount $3,108
Tax Year 2018
Lot Size 8,000 Sqft
Acres 0.18
Lot Dimensions 80X100
Property Description
Welcome to 12 Tiger Lily Lane! Beautifully renovated home located in the neighborhood of Thornridge in Falls Township and Pennsbury School District. All there is left to do is unpack. Enter from your front porch into the Open Floor Plan where you will immediately notice the kitchen. All new stainless steel appliances, sleek white cabinets, granite counter tops and porcelain mosaic backsplash. The Kitchen Island offers extra counter space, seating and stylish glass 3-light pendant light. Living room offers enough space so that it can be arranged as Living and Dining Room. Sliding glass doors lead you to the large fenced in backyard and storage shed. Off the kitchen is the heated garage which can easily be converted to a 4th bedroom, play room or family room. Down the hall are 3 Bedrooms offering new neutral carpet, ceiling fans and closet storage. Full updated bathroom with ceramic tile floors, new vanity and ceramic tile shower. This home features new windows, new roof, Central Air, new heating system and Storage Shed. Close to shopping, major highways, parks and entertainment. Come make this gorgeous home yours!
Location
State PA
County Bucks
Area Falls Twp (10113)
Zoning NCR
Rooms
Other Rooms Living Room, Dining Room, Primary Bedroom, Bedroom 2, Kitchen, Family Room, Bedroom 1, Other
Interior
Interior Features Kitchen - Island, Ceiling Fan(s), Kitchen - Eat-In
Hot Water Electric
Heating Heat Pump - Electric BackUp
Cooling Central A/C
Flooring Tile/Brick
Fireplaces Number 1
Fireplace Y
Laundry Main Floor
Exterior
Exterior Feature Patio(s), Porch(es)
Garage Spaces 4.0
Water Access N
Accessibility None
Porch Patio(s), Porch(es)
Total Parking Spaces 4
Garage N
Building
Story 1
Foundation Slab
Sewer Public Sewer
Water Public
Architectural Style Ranch/Rambler
Level or Stories 1
Additional Building Above Grade
New Construction N
Schools
High Schools Pennsbury
School District Pennsbury
Others
Senior Community No
Tax ID 13-023-547
Ownership Fee Simple
Read Less Info
Want to know what your home might be worth? Contact us for a FREE valuation!

Our team is ready to help you sell your home for the highest possible price ASAP

Bought with Daniel P Lacey • Real/Pro Real Estate LLC
"My job is to find and attract mastery-based agents to the office, protect the culture, and make sure everyone is happy! "






