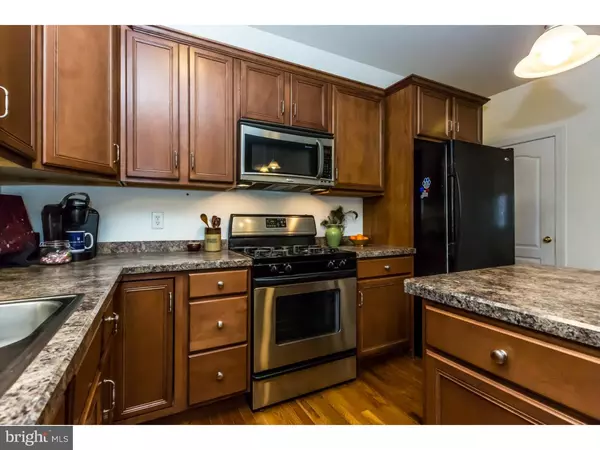$321,000
$325,000
1.2%For more information regarding the value of a property, please contact us for a free consultation.
4 Beds
3 Baths
2,494 SqFt
SOLD DATE : 01/07/2019
Key Details
Sold Price $321,000
Property Type Single Family Home
Sub Type Detached
Listing Status Sold
Purchase Type For Sale
Square Footage 2,494 sqft
Price per Sqft $128
Subdivision Sandy Hill
MLS Listing ID PACT125238
Sold Date 01/07/19
Style Colonial
Bedrooms 4
Full Baths 2
Half Baths 1
HOA Fees $12/ann
HOA Y/N Y
Abv Grd Liv Area 2,494
Originating Board TREND
Year Built 2005
Annual Tax Amount $6,959
Tax Year 2018
Lot Size 0.413 Acres
Acres 0.41
Lot Dimensions REGULAR
Property Description
Move-in ready spacious 4 Bedroom, 2.5 Bath Colonial, 3 car garage, on a professionally landscaped level lot with fenced rear yard in the sought after country community of Sandy Hill. Enter the 2 story foyer with gleaming hardwood floors, open to the Living and Dining Room with custom molding and trims. A spacious Kitchen with island, pantry, hardwood floors, and eating area open to large, sunny, Morning/Sun Room, south facing with door to the welcoming patio overlooking the private, partially wooded, with exterior led lights and security camera. The storage shed with electric and raised beds make this space a gardeners retreat! A large first floor Master Bedroom with vaulted ceiling features a walk in closet, en suite bath with Jacuzzi, double bowl vanity, and shower. The conveniently located laundry with entry to the garage completes this level. Upstairs to three good sized bedrooms with a full, hall bath. The walk-out basement level has loads of clean, dry, storage with 9'ceilings. Amenities include the new HVAC, side load finished and insulated garage with keyless entry, whole house humidifier, ultrasonic air filter, generator hook up, gutter guards and much more. So, come to the country and enjoy the low reassessed property taxes. Quick settlement possible.
Location
State PA
County Chester
Area West Caln Twp (10328)
Zoning R1
Rooms
Other Rooms Living Room, Dining Room, Primary Bedroom, Bedroom 2, Bedroom 3, Kitchen, Family Room, Bedroom 1, Laundry, Other
Basement Full, Unfinished, Outside Entrance
Main Level Bedrooms 1
Interior
Interior Features Primary Bath(s), Butlers Pantry, Ceiling Fan(s), WhirlPool/HotTub, Water Treat System, Dining Area
Hot Water Natural Gas
Heating Gas, Forced Air
Cooling Central A/C
Flooring Wood, Fully Carpeted, Vinyl
Fireplaces Number 1
Fireplaces Type Gas/Propane
Equipment Cooktop, Oven - Self Cleaning, Commercial Range, Dishwasher, Disposal, Built-In Microwave
Fireplace Y
Appliance Cooktop, Oven - Self Cleaning, Commercial Range, Dishwasher, Disposal, Built-In Microwave
Heat Source Natural Gas
Laundry Main Floor
Exterior
Exterior Feature Deck(s), Patio(s)
Parking Features Inside Access, Garage Door Opener
Garage Spaces 3.0
Water Access N
Accessibility None
Porch Deck(s), Patio(s)
Attached Garage 3
Total Parking Spaces 3
Garage Y
Building
Lot Description Level
Story 2
Sewer Public Sewer
Water Public
Architectural Style Colonial
Level or Stories 2
Additional Building Above Grade
New Construction N
Schools
School District Coatesville Area
Others
HOA Fee Include Common Area Maintenance
Senior Community No
Tax ID 28-05 -0102.1100
Ownership Fee Simple
SqFt Source Assessor
Security Features Security System
Acceptable Financing Conventional
Listing Terms Conventional
Financing Conventional
Special Listing Condition Standard
Read Less Info
Want to know what your home might be worth? Contact us for a FREE valuation!

Our team is ready to help you sell your home for the highest possible price ASAP

Bought with Jeffrey Snader • Keller Williams Main Line
"My job is to find and attract mastery-based agents to the office, protect the culture, and make sure everyone is happy! "






