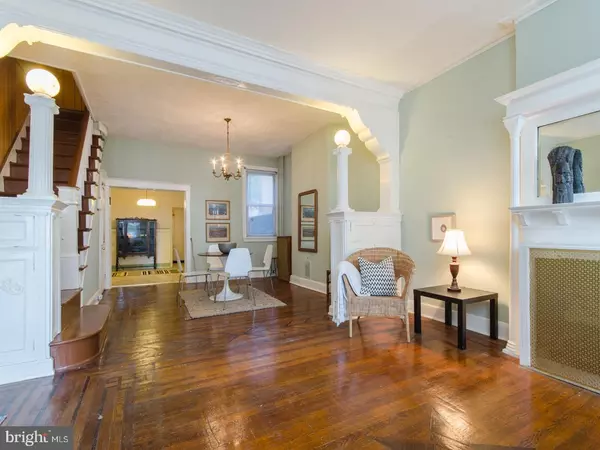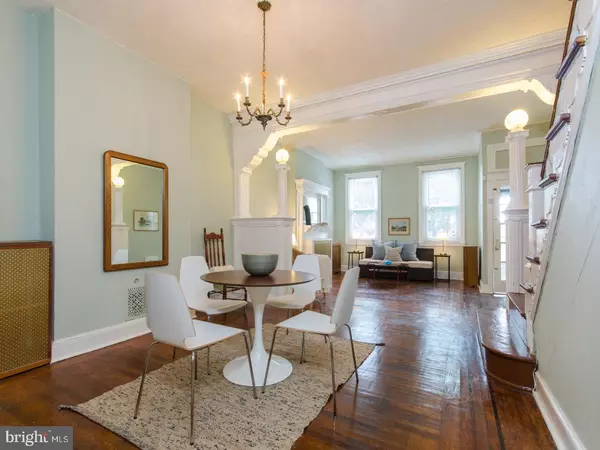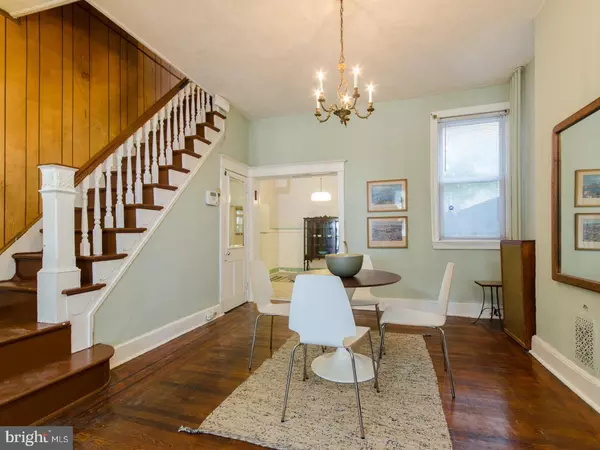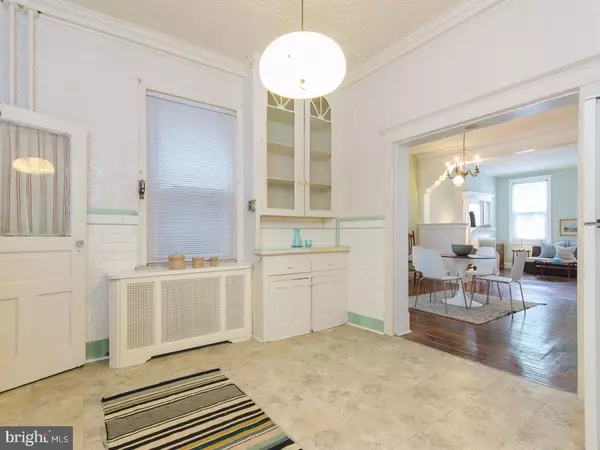$344,500
$379,000
9.1%For more information regarding the value of a property, please contact us for a free consultation.
4 Beds
1 Bath
1,680 SqFt
SOLD DATE : 01/07/2019
Key Details
Sold Price $344,500
Property Type Townhouse
Sub Type Interior Row/Townhouse
Listing Status Sold
Purchase Type For Sale
Square Footage 1,680 sqft
Price per Sqft $205
Subdivision Hawthorne
MLS Listing ID 1002202126
Sold Date 01/07/19
Style Traditional
Bedrooms 4
Full Baths 1
HOA Y/N N
Abv Grd Liv Area 1,680
Originating Board TREND
Year Built 1915
Annual Tax Amount $3,644
Tax Year 2018
Lot Size 800 Sqft
Acres 0.02
Lot Dimensions 16X50
Property Description
Warm, welcoming Victorian charmer in the heart of Hawthorne just waiting for its next steward. This gracious home has been lovingly maintained for many years but is wanting updates to be restored to its former glory. Incredible architectural details abound from the marble entry steps and brick facade to the marquetry inlaid floors on the main level (central star, herringbone, borders), lovely mouldings, high ceilings, built-in cupboards, original subway tiles, fluted columns supporting a grand archway, and crown moulding to name a few. The upper floors with 4 generous bedrooms and 1 bath with clawfoot tub, are a pastiche of drop ceilings (begging to be removed), original random width pine floors, linoleum tiles, pressed tin ceiling & wall tiles and wood panelling. An "onion" house, waiting to be peeled back one layer at a time to the new owners taste and their heart's delight. In solid, live-able, mortgageable condition this house is ideal for the fixer upper Buyer who doesn't want a complete shell but enjoys a project. There are wonderful renovation loans out there, talk to your mortgage broker! Excellent, central location just off the Avenue of the Arts this home is a Walker & Biker's "paradise" with excellent transit options, midway between Ellsworth/Federal and the Lombard/South subway stations. Steps to the heart of the Italian Market and around the corner from the brand new Sprouts market, Target and much more to come! Equidistant to Marion Anderson and Palumbo Recreation centers and across the street from Ridgeway park and public pool. Just across Broad to the 18th & Christian Y or toward 11th Street for Fearless Athletics and Crossfit so you can work off the Dunkin Donuts (just down the street.) Be delighted to see this charming home today!
Location
State PA
County Philadelphia
Area 19147 (19147)
Zoning RSA5
Rooms
Other Rooms Living Room, Primary Bedroom, Bedroom 2, Bedroom 3, Kitchen, Bedroom 1
Basement Full, Unfinished
Interior
Interior Features Kitchen - Eat-In
Hot Water Natural Gas
Heating Gas
Cooling None
Flooring Wood
Fireplaces Number 1
Fireplace Y
Heat Source Natural Gas
Laundry Basement
Exterior
Water Access N
Accessibility None
Garage N
Building
Story 3+
Sewer Public Sewer
Water Public
Architectural Style Traditional
Level or Stories 3+
Additional Building Above Grade
New Construction N
Schools
Elementary Schools Andrew Jackson
School District The School District Of Philadelphia
Others
Senior Community No
Tax ID 022251500
Ownership Fee Simple
SqFt Source Assessor
Special Listing Condition Standard
Read Less Info
Want to know what your home might be worth? Contact us for a FREE valuation!

Our team is ready to help you sell your home for the highest possible price ASAP

Bought with John M Perno • Philadelphia Realty Exchange

"My job is to find and attract mastery-based agents to the office, protect the culture, and make sure everyone is happy! "






