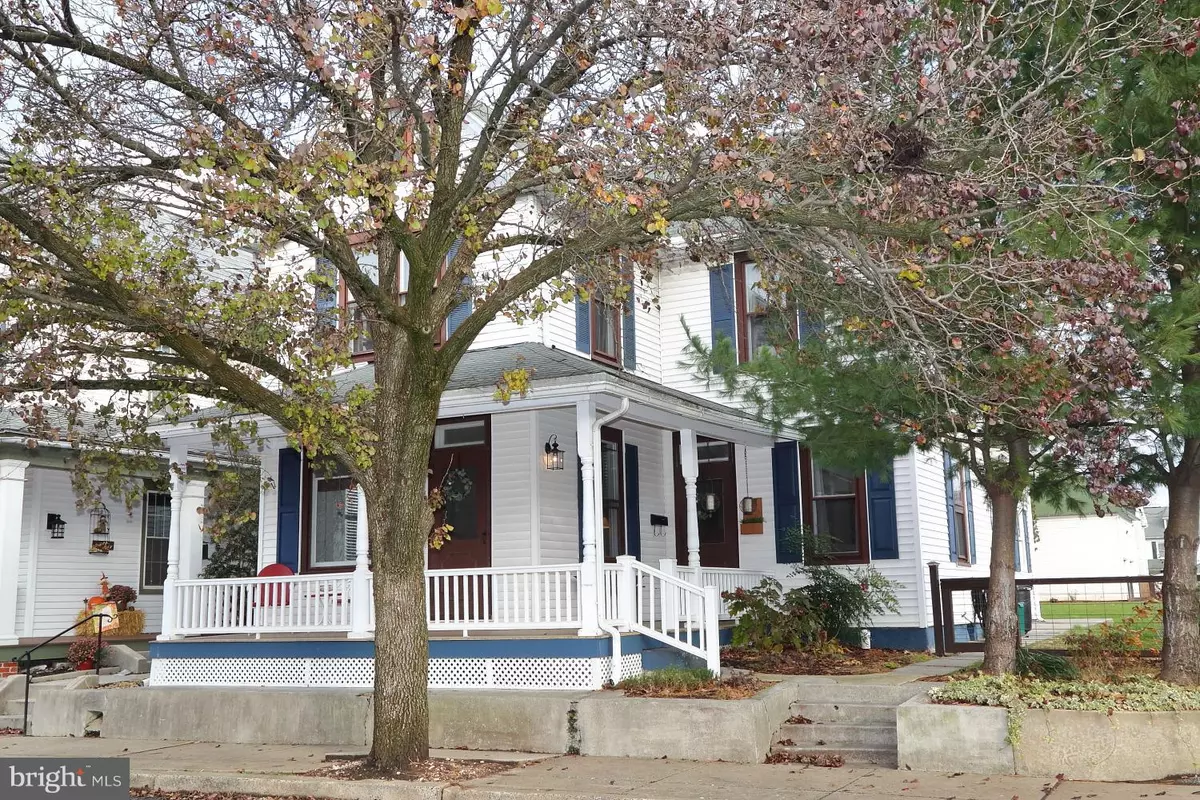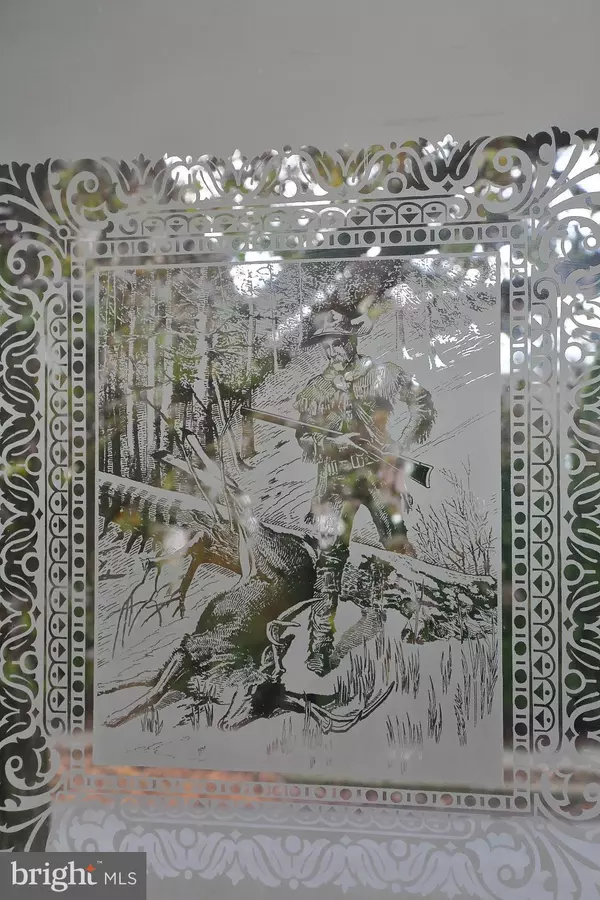$225,000
$229,900
2.1%For more information regarding the value of a property, please contact us for a free consultation.
3 Beds
2 Baths
1,674 SqFt
SOLD DATE : 01/25/2019
Key Details
Sold Price $225,000
Property Type Single Family Home
Sub Type Detached
Listing Status Sold
Purchase Type For Sale
Square Footage 1,674 sqft
Price per Sqft $134
Subdivision None Available
MLS Listing ID PALA110448
Sold Date 01/25/19
Style Colonial
Bedrooms 3
Full Baths 1
Half Baths 1
HOA Y/N N
Abv Grd Liv Area 1,674
Originating Board BRIGHT
Year Built 1908
Annual Tax Amount $3,495
Tax Year 2018
Lot Size 6,970 Sqft
Acres 0.16
Property Description
Take a walk back into history with a modern flair. As you walk in the rear door mud room you will see shelves made from the floor and door from the old barn now garage. Beautiful window etchings in the front door. updated kitchen with granite counter tops and tile backslash. As you walk into the den you will pass through a swinging door original to the house as well. Main floor bath with laundry as well. Upstairs to large master bedroom with extra closets. little balcony to sit in the evenings over looking the rear yard. Large wrap around porch to sit in your rocking chairs and talk about life. Rear yard is fenced with lovely little shed with electric. Oversized 2 car garage/barn with large 2nd floor for all of your hobbies. You won't be disappointed when you walk through this lovely home.
Location
State PA
County Lancaster
Area Lititz Boro (10537)
Zoning RESIDENTIAL
Direction South
Rooms
Other Rooms Living Room, Dining Room, Bedroom 2, Bedroom 3, Kitchen, Bedroom 1, Mud Room, Office, Full Bath, Half Bath
Basement Full
Interior
Interior Features Attic
Hot Water Natural Gas
Heating Baseboard, Forced Air
Cooling None
Flooring Vinyl, Wood
Equipment Built-In Range, Dishwasher, Dryer, Dryer - Electric, Oven/Range - Electric, Range Hood, Refrigerator, Water Conditioner - Owned, Water Heater, Washer
Fireplace N
Window Features Wood Frame
Appliance Built-In Range, Dishwasher, Dryer, Dryer - Electric, Oven/Range - Electric, Range Hood, Refrigerator, Water Conditioner - Owned, Water Heater, Washer
Heat Source Natural Gas, Electric
Laundry Main Floor
Exterior
Exterior Feature Balcony, Porch(es)
Parking Features Other
Garage Spaces 2.0
Utilities Available Cable TV
Water Access N
Roof Type Shingle
Accessibility None
Porch Balcony, Porch(es)
Total Parking Spaces 2
Garage Y
Building
Lot Description Level, Rear Yard
Story 2
Foundation Stone
Sewer Public Sewer
Water Public
Architectural Style Colonial
Level or Stories 2
Additional Building Above Grade, Below Grade
Structure Type Plaster Walls
New Construction N
Schools
Middle Schools Warwick
High Schools Warwick
School District Warwick
Others
Senior Community No
Tax ID 370-38544-0-0000
Ownership Fee Simple
SqFt Source Assessor
Acceptable Financing Conventional, Cash, FHA, VA, USDA
Listing Terms Conventional, Cash, FHA, VA, USDA
Financing Conventional,Cash,FHA,VA,USDA
Special Listing Condition Standard
Read Less Info
Want to know what your home might be worth? Contact us for a FREE valuation!

Our team is ready to help you sell your home for the highest possible price ASAP

Bought with Robert Mitchell Gready Jr. • RE/MAX SmartHub Realty
"My job is to find and attract mastery-based agents to the office, protect the culture, and make sure everyone is happy! "






