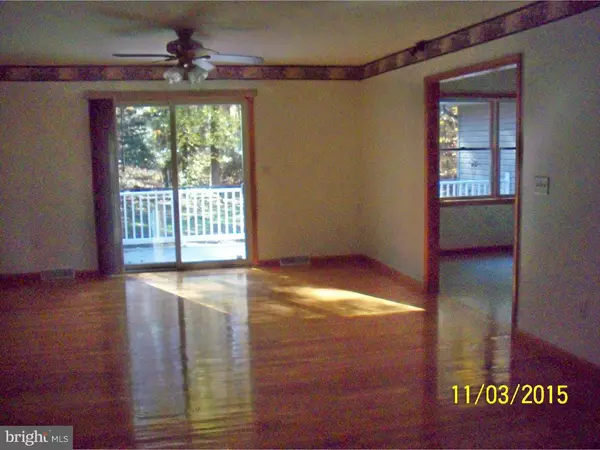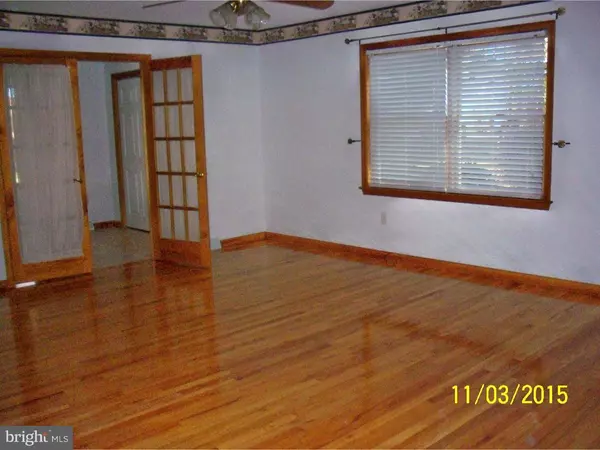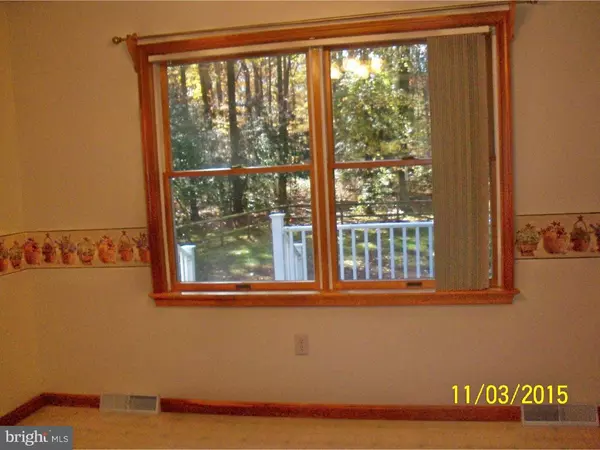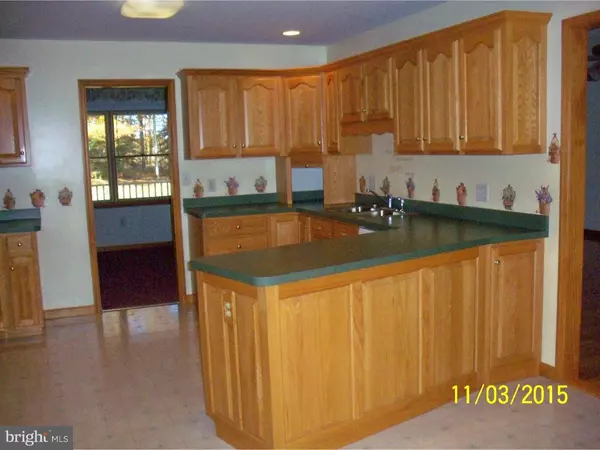$238,500
$238,500
For more information regarding the value of a property, please contact us for a free consultation.
2 Beds
2 Baths
1,652 SqFt
SOLD DATE : 01/31/2019
Key Details
Sold Price $238,500
Property Type Single Family Home
Sub Type Detached
Listing Status Sold
Purchase Type For Sale
Square Footage 1,652 sqft
Price per Sqft $144
Subdivision None Available
MLS Listing ID DEKT174842
Sold Date 01/31/19
Style Ranch/Rambler
Bedrooms 2
Full Baths 2
HOA Y/N N
Abv Grd Liv Area 1,652
Originating Board TREND
Year Built 2002
Annual Tax Amount $1,117
Tax Year 2018
Lot Size 0.964 Acres
Acres 0.96
Lot Dimensions 100X420
Property Description
This unique custom ranch has many special features: natural woodwork, custom kitchen, soaking tub in master bath, full basement and full attic ready to finish for more living space. Enjoy sunrise across the fields from the 8' x 28' front porch or watch a sunset thru the back woods from the 10' x 25' Trex deck that is accessible from the great room or the master bedroom suite. Hardwood floors in the great room, carpeting in the bedrooms and vinyl in the kitchen, foyer and baths provide the perfect mix of comfort and convenience. Don't overlook the pocket doors in the 2nd bedroom. The foyer has double closets on both sides for extra storage. A stack washer/dryer is in the hall bath. The master bath includes both soaking tub and shower. Hardware is included for an alarm system. The full basement houses the water conditioner which was just serviced and a whole-house air filtration system. The garage is 22' x 23' feet and has storage on both sides. If you have small cars this could be a two-car garage but it's definitely an oversized one-car garage. There is a large fenced area in the back yard that's great for the four-footed residents. Much of the perimeter of the property is lightly wooded and there is a generously sized turn-around area in the macadam driveway. The property is located just minutes from Route 13 but has a secluded feel that will welcome you home every day. Built by the seller's father, this is the first time this lovely home has been offered for sale. The wooded land surrounding this property is Ag Preservation so can never be developed. nDon't miss seeing it soon.
Location
State DE
County Kent
Area Caesar Rodney (30803)
Zoning AC
Direction Northeast
Rooms
Other Rooms Living Room, Dining Room, Primary Bedroom, Kitchen, Bedroom 1, Other, Attic
Basement Full, Unfinished
Main Level Bedrooms 2
Interior
Interior Features Primary Bath(s), Ceiling Fan(s), Air Filter System, Water Treat System
Hot Water Electric
Heating Forced Air
Cooling Central A/C
Flooring Wood, Fully Carpeted, Vinyl
Equipment Built-In Range, Dishwasher, Refrigerator
Fireplace N
Appliance Built-In Range, Dishwasher, Refrigerator
Heat Source Propane - Owned
Laundry Main Floor
Exterior
Exterior Feature Deck(s), Porch(es)
Parking Features Inside Access, Garage Door Opener, Oversized
Garage Spaces 4.0
Fence Other
Utilities Available Cable TV
Water Access N
Roof Type Pitched,Shingle
Accessibility None
Porch Deck(s), Porch(es)
Attached Garage 1
Total Parking Spaces 4
Garage Y
Building
Lot Description Level, Open, Trees/Wooded
Story 1
Foundation Brick/Mortar
Sewer On Site Septic
Water Well
Architectural Style Ranch/Rambler
Level or Stories 1
Additional Building Above Grade
New Construction N
Schools
Elementary Schools W.B. Simpson
High Schools Caesar Rodney
School District Caesar Rodney
Others
Senior Community No
Tax ID NM-00-11000-01-1000-000
Ownership Fee Simple
SqFt Source Assessor
Acceptable Financing Conventional, VA, FHA 203(b), USDA
Listing Terms Conventional, VA, FHA 203(b), USDA
Financing Conventional,VA,FHA 203(b),USDA
Special Listing Condition Standard
Read Less Info
Want to know what your home might be worth? Contact us for a FREE valuation!

Our team is ready to help you sell your home for the highest possible price ASAP

Bought with Larry Wirick II • Century 21 Harrington Realty, Inc
"My job is to find and attract mastery-based agents to the office, protect the culture, and make sure everyone is happy! "






