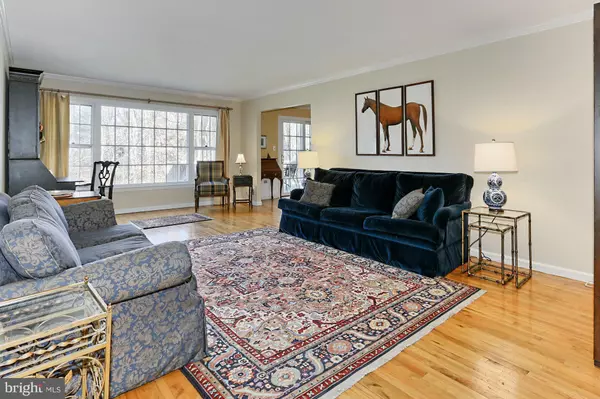$615,000
$599,900
2.5%For more information regarding the value of a property, please contact us for a free consultation.
4 Beds
3 Baths
3,124 SqFt
SOLD DATE : 02/12/2019
Key Details
Sold Price $615,000
Property Type Single Family Home
Sub Type Detached
Listing Status Sold
Purchase Type For Sale
Square Footage 3,124 sqft
Price per Sqft $196
Subdivision Cardinal Forest
MLS Listing ID VAFX549386
Sold Date 02/12/19
Style Ranch/Rambler
Bedrooms 4
Full Baths 2
Half Baths 1
HOA Y/N N
Abv Grd Liv Area 2,272
Originating Board BRIGHT
Year Built 1971
Annual Tax Amount $6,354
Tax Year 2019
Lot Size 10,725 Sqft
Acres 0.25
Property Description
Offers due by 4PM Monday 12/17. Last Somerset model sold for $660K spring 2018. Large 3/4/5-bedroom rambler has 2272 square feet of living space on the main level. Originally 4 bedrooms on upper level (wall was removed to create one large bedroom). Lower level bedroom has small window (NTC) and adjoins recreation room with walk-out. Spacious, eat-in kitchen w/stainless appliances, including brand new flat top range. Gleaming hardwoods throughout main level. Spa-like completely renovated bathrooms, including master & dual entry bath to large front bedroom. Wonderful cul-de-sac lot backing to parkland! Super location close to major commuter routes; 13 miles to Pentagon, 8 miles to Fort Belvoir, 5 miles to National Geospatial Agency. Top-rated West Springfield High School pyramid. Shopping, including the Springfield Town Center, Metrorail (blue line) and Virginia Rail Express all minutes away!
Location
State VA
County Fairfax
Zoning 370
Direction Southeast
Rooms
Other Rooms Living Room, Dining Room, Primary Bedroom, Bedroom 2, Bedroom 4, Kitchen, Family Room, Foyer, Utility Room, Bathroom 2, Bathroom 3, Primary Bathroom, Half Bath
Basement Full, Fully Finished, Walkout Level
Main Level Bedrooms 3
Interior
Interior Features Floor Plan - Traditional, Kitchen - Table Space, Dining Area, Chair Railings, Crown Moldings, Entry Level Bedroom, Formal/Separate Dining Room, Kitchen - Eat-In, Primary Bath(s), Pantry, Recessed Lighting, Wainscotting, Walk-in Closet(s), Wet/Dry Bar, Window Treatments, Wood Floors
Hot Water Natural Gas
Heating Forced Air
Cooling Central A/C
Flooring Ceramic Tile, Hardwood, Carpet
Fireplaces Number 1
Fireplaces Type Screen, Brick, Fireplace - Glass Doors, Mantel(s), Wood
Equipment Built-In Microwave, Disposal, Exhaust Fan, Icemaker, Oven/Range - Electric, Refrigerator, Stainless Steel Appliances, Built-In Range, Dishwasher, Dryer, Dryer - Electric, Microwave, Washer, Water Dispenser, Water Heater
Furnishings No
Fireplace Y
Window Features Screens,Storm,Bay/Bow
Appliance Built-In Microwave, Disposal, Exhaust Fan, Icemaker, Oven/Range - Electric, Refrigerator, Stainless Steel Appliances, Built-In Range, Dishwasher, Dryer, Dryer - Electric, Microwave, Washer, Water Dispenser, Water Heater
Heat Source Natural Gas
Laundry Main Floor
Exterior
Exterior Feature Deck(s), Patio(s)
Parking Features Garage Door Opener
Garage Spaces 2.0
Utilities Available Cable TV Available, Electric Available, Fiber Optics Available, Natural Gas Available, Phone Available, Sewer Available, Water Available, Under Ground
Water Access N
View Garden/Lawn, Trees/Woods
Roof Type Composite
Accessibility 2+ Access Exits, Level Entry - Main
Porch Deck(s), Patio(s)
Attached Garage 2
Total Parking Spaces 2
Garage Y
Building
Lot Description Backs - Parkland, Backs to Trees, Cul-de-sac, Level
Story 2
Sewer Public Sewer
Water Public
Architectural Style Ranch/Rambler
Level or Stories 2
Additional Building Above Grade, Below Grade
New Construction N
Schools
Elementary Schools Cardinal Forest
Middle Schools Irving
High Schools West Springfield
School District Fairfax County Public Schools
Others
Senior Community No
Tax ID 0794 07 0129
Ownership Fee Simple
SqFt Source Estimated
Security Features Smoke Detector
Horse Property N
Special Listing Condition Standard
Read Less Info
Want to know what your home might be worth? Contact us for a FREE valuation!

Our team is ready to help you sell your home for the highest possible price ASAP

Bought with Randolph G Haufe • Berkshire Hathaway HomeServices PenFed Realty
"My job is to find and attract mastery-based agents to the office, protect the culture, and make sure everyone is happy! "






