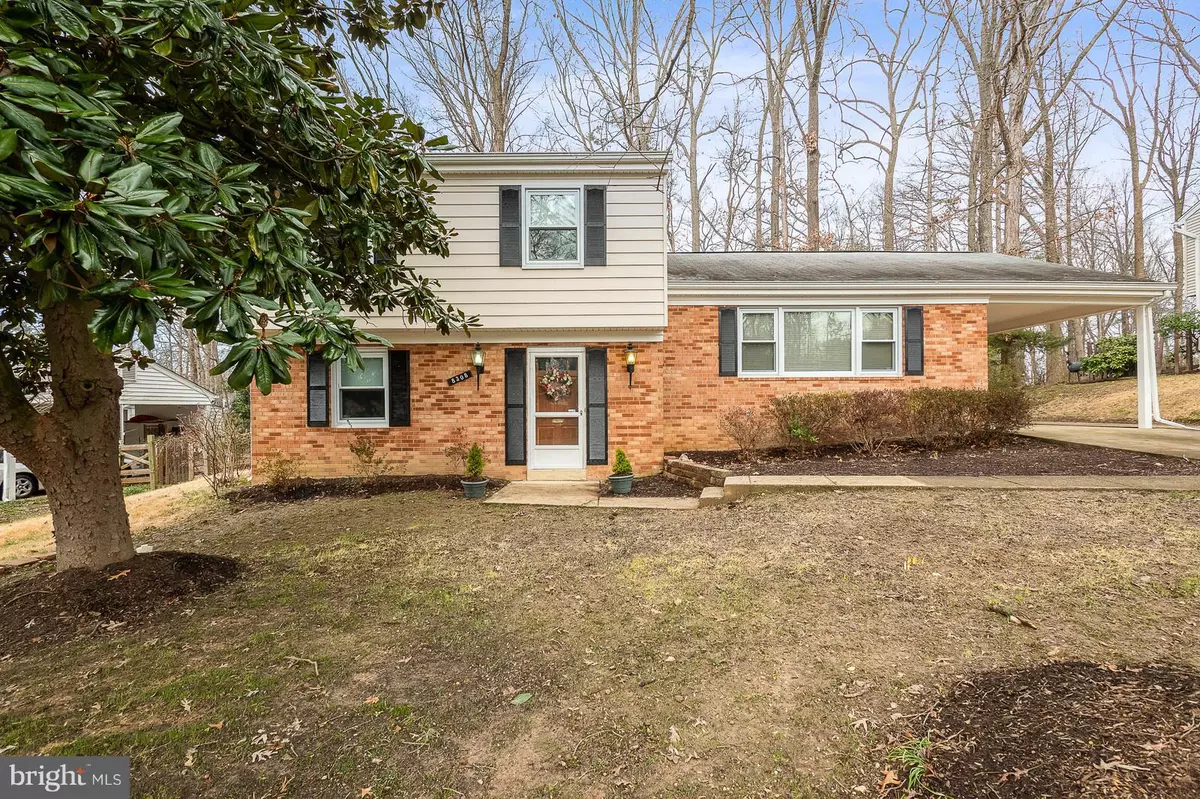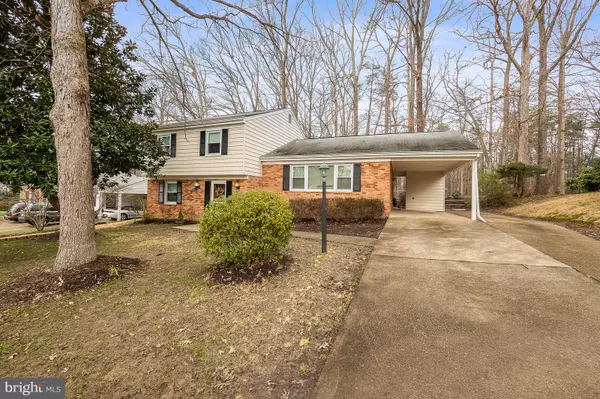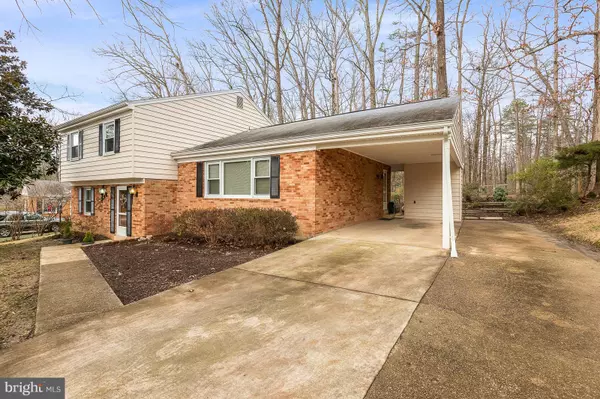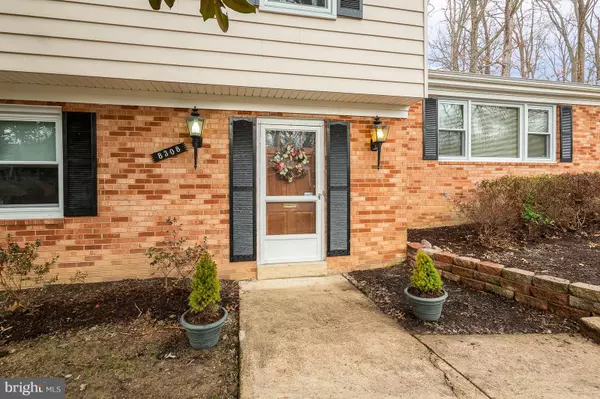$570,000
$574,750
0.8%For more information regarding the value of a property, please contact us for a free consultation.
4 Beds
3 Baths
2,460 SqFt
SOLD DATE : 02/15/2019
Key Details
Sold Price $570,000
Property Type Single Family Home
Sub Type Detached
Listing Status Sold
Purchase Type For Sale
Square Footage 2,460 sqft
Price per Sqft $231
Subdivision Cardinal Forest
MLS Listing ID VAFX746592
Sold Date 02/15/19
Style Split Level,Traditional
Bedrooms 4
Full Baths 2
Half Baths 1
HOA Y/N N
Abv Grd Liv Area 2,460
Originating Board BRIGHT
Year Built 1965
Annual Tax Amount $6,000
Tax Year 2019
Lot Size 0.266 Acres
Acres 0.27
Property Description
Some rooms have been virtual staged to give you an idea of how you may or may not want to place your furniture. Truly a turn key ready home. All bathrooms have been updated. All the flooring except for the lower level two has been replaced or refinished. There is no carpet in the property. The kitchen has been updated as well with granite counter tops, soft close cabinets, including the pantry and the stove has not even been used. The main level has a den but if you wish you may use it as your fifth bedroom. There is no closet in this room. The family room is right off the rear patio with a wood burning fireplace that has just been inspected. Owner will provide me with the documentation. This property is located on over a quarter acreage. The property backs to Cardinal Forest Park with walking paths to the basketball courts, open field for soccer, baseball or just plan running around. There is also a playground at the Park. There are two pools located on Carrleigh Parkway which gives you an option if you want to join a pool. The Springfield Country Club is a few blocks away. The basement is not finished so you have a clean slate to do what ever you please down there. The pictures do not do this property justice,
Location
State VA
County Fairfax
Zoning 370
Rooms
Other Rooms Living Room, Dining Room, Primary Bedroom, Bedroom 4, Kitchen, Family Room, Den, Basement, Foyer, Laundry, Bathroom 1, Bathroom 2, Bathroom 3
Basement Full
Interior
Interior Features Ceiling Fan(s), Combination Dining/Living, Floor Plan - Open, Kitchen - Gourmet, Kitchen - Island, Wood Floors, Entry Level Bedroom, Primary Bath(s), Recessed Lighting, Stall Shower, Upgraded Countertops, Other
Hot Water Electric
Heating Heat Pump(s)
Cooling Central A/C, Ceiling Fan(s)
Flooring Hardwood, Ceramic Tile, Wood, Other
Fireplaces Number 1
Fireplaces Type Fireplace - Glass Doors, Wood
Equipment Built-In Microwave, Built-In Range, Dishwasher, Disposal, Dryer - Electric, Energy Efficient Appliances, Exhaust Fan, Icemaker, Microwave, Oven - Self Cleaning, Oven/Range - Electric, Refrigerator, Washer, Water Heater
Furnishings No
Fireplace Y
Window Features Bay/Bow,Double Pane
Appliance Built-In Microwave, Built-In Range, Dishwasher, Disposal, Dryer - Electric, Energy Efficient Appliances, Exhaust Fan, Icemaker, Microwave, Oven - Self Cleaning, Oven/Range - Electric, Refrigerator, Washer, Water Heater
Heat Source Electric
Laundry Lower Floor
Exterior
Garage Spaces 2.0
Fence Partially
Utilities Available Fiber Optics Available, Under Ground
Amenities Available None
Water Access N
View Street, Trees/Woods
Roof Type Composite,Unknown
Street Surface Black Top
Accessibility None
Total Parking Spaces 2
Garage N
Building
Lot Description Backs - Parkland, Backs to Trees, Front Yard, Landscaping, Level, Partly Wooded, Rear Yard
Story 3+
Sewer Public Sewer
Water Public
Architectural Style Split Level, Traditional
Level or Stories 3+
Additional Building Above Grade, Below Grade
Structure Type Dry Wall
New Construction N
Schools
Elementary Schools Cardinal Forest
Middle Schools Irving
High Schools West Springfield
School District Fairfax County Public Schools
Others
HOA Fee Include None
Senior Community No
Tax ID 0793 08060013
Ownership Fee Simple
SqFt Source Estimated
Special Listing Condition Standard
Read Less Info
Want to know what your home might be worth? Contact us for a FREE valuation!

Our team is ready to help you sell your home for the highest possible price ASAP

Bought with Elisabeth A Pierce • Weichert, REALTORS
"My job is to find and attract mastery-based agents to the office, protect the culture, and make sure everyone is happy! "






