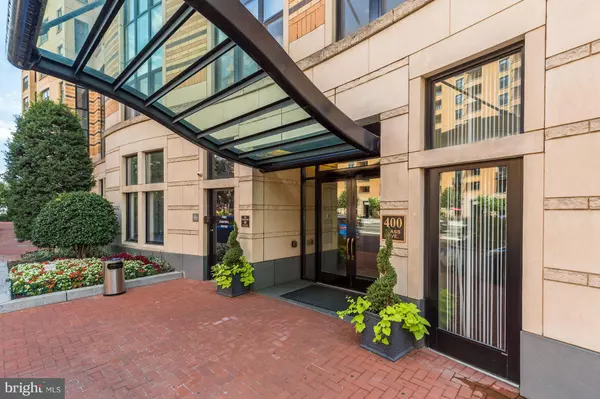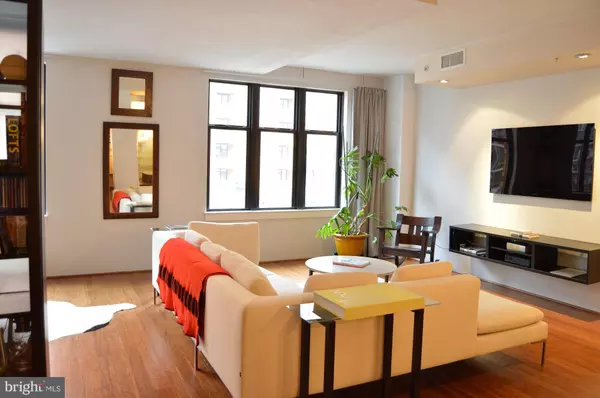$675,000
$675,000
For more information regarding the value of a property, please contact us for a free consultation.
2 Beds
2 Baths
1,362 SqFt
SOLD DATE : 02/26/2019
Key Details
Sold Price $675,000
Property Type Condo
Sub Type Condo/Co-op
Listing Status Sold
Purchase Type For Sale
Square Footage 1,362 sqft
Price per Sqft $495
Subdivision 400 Massachusetts Ave
MLS Listing ID DCDC309526
Sold Date 02/26/19
Style Unit/Flat,Contemporary
Bedrooms 2
Full Baths 2
Condo Fees $639/mo
HOA Y/N N
Abv Grd Liv Area 1,362
Originating Board BRIGHT
Year Built 2004
Annual Tax Amount $1,988
Tax Year 2018
Lot Size 119 Sqft
Property Description
Welcome to 400 Mass Ave, NW - premier architecture situated on an iconic Washington, DC avenue. At 1,362 sq.ft. you'll be living in one of the largest units in the building. This bright, open-concept loft allows design flexibility while presently being used as a 2-bedroom unit with strategically-fitted details and high-end brands located throughout. An entertainer's delight - effortlessly host at home with your fabulous kitchen, or grill on the roof and take a lap in the pool while marveling at the DC skyline and monumental views from the private party pavilions. Please see floor plan drawings in photo section for potential room configuration ideas as well as one-page features and amenities sheet.
Location
State DC
County Washington
Zoning 17
Rooms
Other Rooms Living Room, Dining Room, Bedroom 2, Kitchen, Bedroom 1, Bathroom 2, Primary Bathroom
Main Level Bedrooms 2
Interior
Heating Heat Pump(s)
Cooling Heat Pump(s)
Equipment Cooktop, Dishwasher, Disposal, Dryer, Icemaker, Oven - Double, Oven - Wall, Range Hood, Refrigerator, Stainless Steel Appliances, Washer, Washer/Dryer Stacked
Fireplace N
Appliance Cooktop, Dishwasher, Disposal, Dryer, Icemaker, Oven - Double, Oven - Wall, Range Hood, Refrigerator, Stainless Steel Appliances, Washer, Washer/Dryer Stacked
Heat Source Other
Laundry Washer In Unit, Dryer In Unit
Exterior
Exterior Feature Roof
Parking Features Underground, Garage Door Opener, Inside Access
Garage Spaces 1.0
Amenities Available Billiard Room, Concierge, Elevator, Exercise Room, Fitness Center, Party Room, Pool - Outdoor, Recreational Center
Water Access N
Accessibility Elevator, Level Entry - Main, Doors - Lever Handle(s)
Porch Roof
Attached Garage 1
Total Parking Spaces 1
Garage Y
Building
Story 1
Unit Features Hi-Rise 9+ Floors
Sewer Public Sewer
Water Public
Architectural Style Unit/Flat, Contemporary
Level or Stories 1
Additional Building Above Grade, Below Grade
New Construction N
Schools
Elementary Schools Walker-Jones Education Campus
Middle Schools Jefferson Middle School Academy
High Schools Dunbar Senior
School District District Of Columbia Public Schools
Others
HOA Fee Include Ext Bldg Maint,Health Club,Sewer,Water,Trash,High Speed Internet,Management,Pool(s),Recreation Facility,Reserve Funds,Common Area Maintenance
Senior Community No
Tax ID 0517//2492
Ownership Condominium
Special Listing Condition Standard
Read Less Info
Want to know what your home might be worth? Contact us for a FREE valuation!

Our team is ready to help you sell your home for the highest possible price ASAP

Bought with Carolyn Wise • Keller Williams Capital Properties
"My job is to find and attract mastery-based agents to the office, protect the culture, and make sure everyone is happy! "






