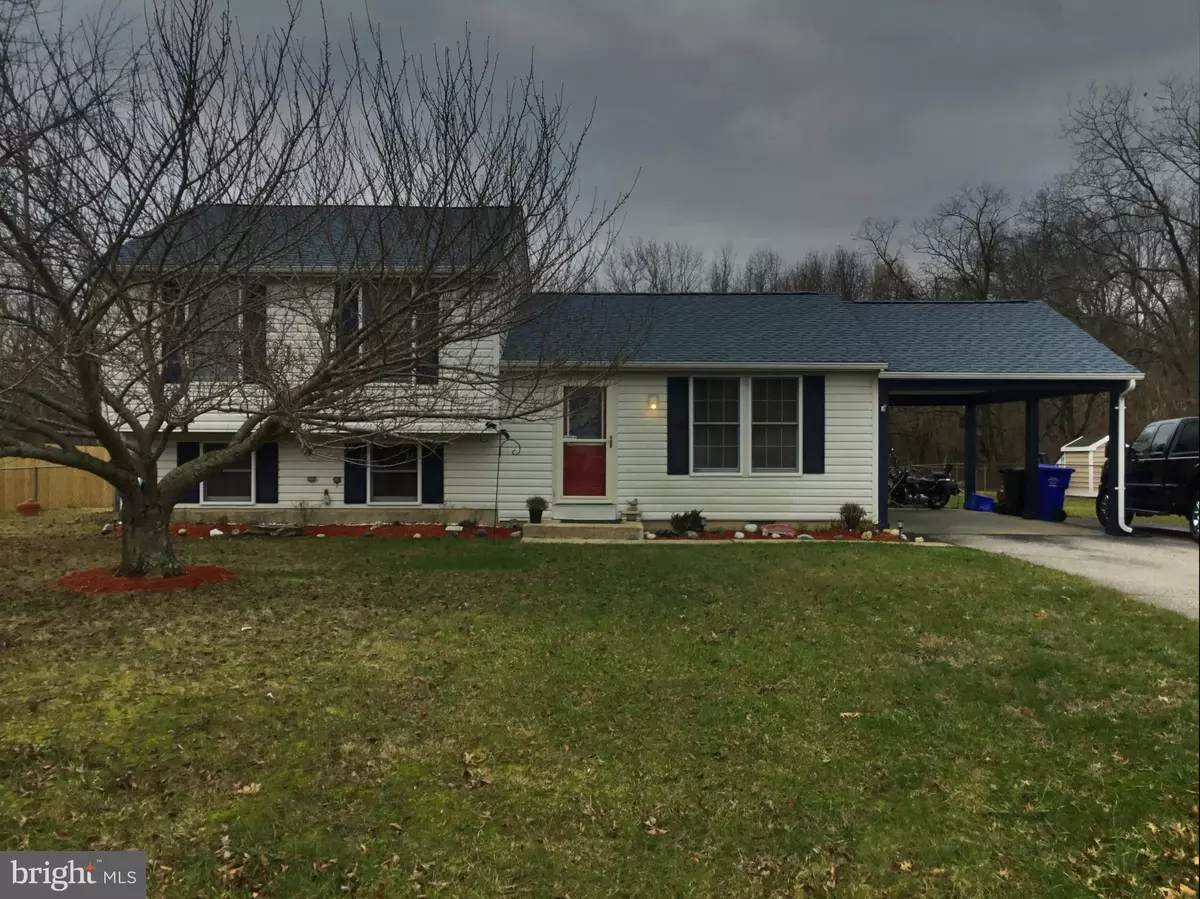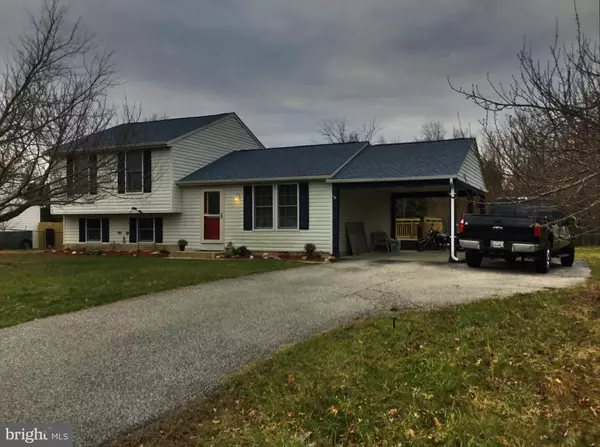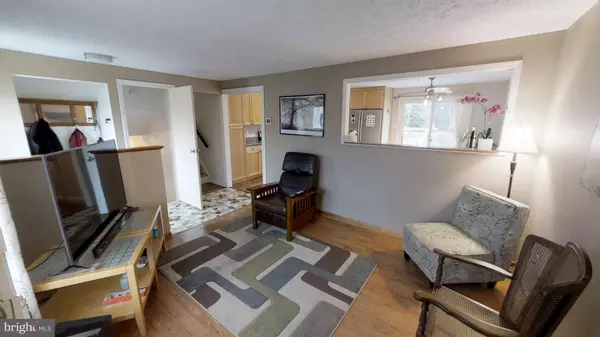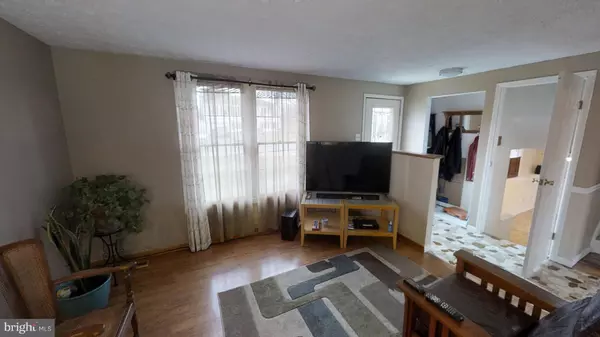$265,000
$269,900
1.8%For more information regarding the value of a property, please contact us for a free consultation.
3 Beds
3 Baths
1,520 SqFt
SOLD DATE : 02/27/2019
Key Details
Sold Price $265,000
Property Type Single Family Home
Sub Type Detached
Listing Status Sold
Purchase Type For Sale
Square Footage 1,520 sqft
Price per Sqft $174
Subdivision Lynnbrook Sub
MLS Listing ID MDCH163210
Sold Date 02/27/19
Style Bi-level
Bedrooms 3
Full Baths 2
Half Baths 1
HOA Y/N N
Abv Grd Liv Area 1,520
Originating Board BRIGHT
Year Built 1983
Annual Tax Amount $2,826
Tax Year 2018
Lot Size 0.357 Acres
Acres 0.36
Property Description
This well established community in the heart of a busy town has a bi-level home for purchase with no Homeowner Association dues. The home has had the same owner for thirty years who has maintained the home and it shows. The roof is only six months old and there is new carpet and flooring in the bathrooms. The kitchen has Corian countertops, stainless steel appliances, hickory cabinets and waterproof plank barn wood flooring. The eat in kitchen has a sliding glass door to walk out to the large 20x16 deck. The deck has new railings around the top and the bars are to code plus they are 4 inched apart, and is large enough to fit a hot tub comfortably. The deck also leads out to the covered carport with recess lighting. The carport can be used for parking or even an area to have cookouts, plus there is storage above too. Walking into the home you will be impressed with a lovely living area with Pergo flooring, and a nice cut out in the wall between the living room and kitchen to give that open floor plan feeling. The lower level of the home has a large family room for entertaining with new carpet throughout the downstairs and a half bathroom with new laminate flooring. The pellet stove is being sold as is and needs to be serviced by the new homeowner. The laundry area houses a new hot water heater, heat pump and sump pump. The lower level offers a walk out to the back yard. The upper level of the home has three bedrooms. Bedroom one was used as a craft room and features new carpet. The other two bedrooms feature Pergo floors and mirrored closet doors. The master bedroom has a full master bathroom with a stand up shower. All of the windows have new screens and the sliding glass door has a new screen door too. The home offers two sheds to use for your yard equipment and storage. The yard is fenced except on the side where the carport is located. The fence has a gate to the large common area behind the house. It can be used for events, playing games, cookouts and so much more. Make sure you take the 3-D tour so you get the feeling you are right at home. 100% financing is also available on this home. Don't wait to view your next dream home. There is so much that this home can offer to you and your family.
Location
State MD
County Charles
Zoning RM
Direction North
Rooms
Other Rooms Living Room, Primary Bedroom, Bedroom 2, Kitchen, Family Room, Bedroom 1, Laundry, Mud Room, Bathroom 1, Primary Bathroom, Half Bath
Basement Fully Finished, Walkout Level, Windows, Sump Pump, Rear Entrance, Heated, Daylight, Full, Connecting Stairway
Interior
Interior Features Attic, Attic/House Fan, Built-Ins, Carpet, Ceiling Fan(s), Combination Kitchen/Dining, Floor Plan - Traditional, Kitchen - Eat-In, Primary Bath(s), Pantry, Recessed Lighting, Upgraded Countertops, Window Treatments, Other
Hot Water Electric
Heating Heat Pump(s)
Cooling Central A/C
Flooring Carpet, Laminated, Other
Equipment Built-In Microwave, Dishwasher, Disposal, Dryer - Electric, Exhaust Fan, Icemaker, Oven - Self Cleaning, Refrigerator, Stainless Steel Appliances, Washer, Water Heater
Furnishings No
Fireplace N
Window Features Double Pane,Insulated,Screens
Appliance Built-In Microwave, Dishwasher, Disposal, Dryer - Electric, Exhaust Fan, Icemaker, Oven - Self Cleaning, Refrigerator, Stainless Steel Appliances, Washer, Water Heater
Heat Source Electric
Laundry Lower Floor, Has Laundry, Washer In Unit, Dryer In Unit
Exterior
Exterior Feature Deck(s)
Garage Spaces 6.0
Fence Chain Link
Utilities Available Cable TV, Fiber Optics Available, Electric Available, Water Available
Water Access N
View Street, Garden/Lawn, Trees/Woods
Roof Type Architectural Shingle
Street Surface Black Top
Accessibility 2+ Access Exits, Level Entry - Main
Porch Deck(s)
Road Frontage City/County
Total Parking Spaces 6
Garage N
Building
Lot Description Backs - Open Common Area, Cleared, Front Yard, Landscaping, Level, Rear Yard, SideYard(s)
Story 2
Foundation Concrete Perimeter, Slab
Sewer Public Sewer
Water Public
Architectural Style Bi-level
Level or Stories 2
Additional Building Above Grade, Below Grade
Structure Type 9'+ Ceilings,Dry Wall
New Construction N
Schools
Elementary Schools Daniel Of St. Thomas Jenifer
Middle Schools Mattawoman
High Schools Thomas Stone
School District Charles County Public Schools
Others
Senior Community No
Tax ID 0906087604
Ownership Fee Simple
SqFt Source Assessor
Security Features Carbon Monoxide Detector(s),Smoke Detector
Acceptable Financing Cash, Conventional, FHA, VA
Horse Property N
Listing Terms Cash, Conventional, FHA, VA
Financing Cash,Conventional,FHA,VA
Special Listing Condition Standard
Read Less Info
Want to know what your home might be worth? Contact us for a FREE valuation!

Our team is ready to help you sell your home for the highest possible price ASAP

Bought with Ismael M Feda • Samson Properties
"My job is to find and attract mastery-based agents to the office, protect the culture, and make sure everyone is happy! "






