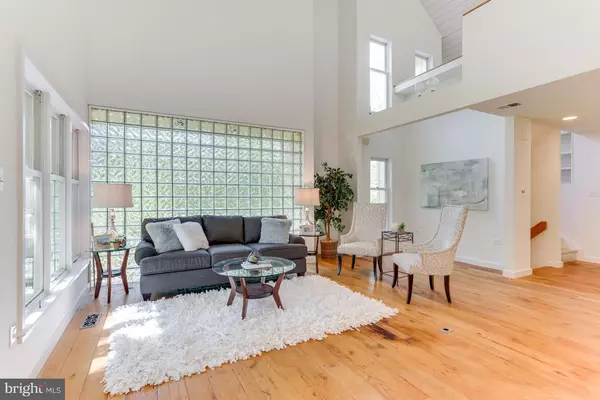$760,000
$815,000
6.7%For more information regarding the value of a property, please contact us for a free consultation.
4 Beds
4 Baths
5,013 SqFt
SOLD DATE : 03/08/2019
Key Details
Sold Price $760,000
Property Type Single Family Home
Sub Type Detached
Listing Status Sold
Purchase Type For Sale
Square Footage 5,013 sqft
Price per Sqft $151
Subdivision David C Molumby Prop
MLS Listing ID 1004927650
Sold Date 03/08/19
Style Other
Bedrooms 4
Full Baths 3
Half Baths 1
HOA Y/N N
Abv Grd Liv Area 4,513
Originating Board MRIS
Year Built 1985
Annual Tax Amount $11,977
Tax Year 2017
Lot Size 2.206 Acres
Acres 2.21
Property Description
Yes, I'm eclectic and unusual and that's what makes me so lovable! I'm perched here overlooking Beulah and looking out onto my bucolic setting on over two acres of lovely meadow and just waiting for my new owners to love me! Enter the foyer and you'll be greeted by an open and airy space that's perfect for entertaining and living the "open spaces" modern family lifestyle. A spacious living area is grounded by contemporary glass tile letting in natural light while maintaining privacy. The kitchen will be the gathering spot for family and friends and features a breakfast bar, updated appliances, custom cabinetry and granite counters. A butler's pantry with wine fridge separates the kitchen area from the formal dining space that features more natural light. Upstairs find a spacious master bedroom loft-suite with skylights and hand scrubbed wood floors. The spa-like master bath features custom cabinetry, skylights and an enormous walk-in closet fitted with custom shelving. On the lower level of the main house you'll find the perfect living space for an au-pair, in-laws or guests. A bedroom, family room, full bath and spacious utility-laundry room complete the lower level. Travel through the walkway that connects the main house with the "tower" and you'll find a circular family room/office/playroom surrounded by windows. Upstairs find a cozy third bedroom with raised bunk bed, a full bath and another cozy forth bedroom.I'm situated on over two acres of beautiful meadow so there's lots of area to run and play. An enormous barn-garage holds two cars and there's tons of storage. An attached workroom is perfect for a man-cave or she-shed. There's also another shed for even more outdoor storage. A lovely gazebo looks out onto the peaceful meadow. I've got multiple decks off the lower level and kitchen so you'll enjoy the out-of-doors here as well. So yes, I'm a little eclectic and not cookie-cutter, so it that's what you're looking for, I'm it! Sold "as-is". Also listed lot/land -
Location
State VA
County Fairfax
Zoning 110
Rooms
Other Rooms Living Room, Dining Room, Primary Bedroom, Bedroom 2, Bedroom 3, Bedroom 4, Kitchen, Game Room, Family Room, Utility Room
Basement Side Entrance, Connecting Stairway, Fully Finished
Interior
Interior Features Combination Kitchen/Dining, Upgraded Countertops, Floor Plan - Open
Hot Water Electric
Heating Zoned, Heat Pump(s)
Cooling Central A/C
Equipment Cooktop, Dishwasher, Disposal, Dryer - Front Loading, Microwave, Refrigerator, Icemaker, Washer - Front Loading, Oven - Wall
Fireplace N
Appliance Cooktop, Dishwasher, Disposal, Dryer - Front Loading, Microwave, Refrigerator, Icemaker, Washer - Front Loading, Oven - Wall
Heat Source Electric
Laundry Lower Floor
Exterior
Exterior Feature Deck(s)
Parking Features Garage Door Opener
Garage Spaces 2.0
Fence Partially
Utilities Available Cable TV, Electric Available, Phone
Water Access N
Roof Type Metal,Composite
Accessibility None
Porch Deck(s)
Total Parking Spaces 2
Garage Y
Building
Lot Description Pond, Private, Flood Plain
Story 3+
Sewer Public Sewer
Water Well
Architectural Style Other
Level or Stories 3+
Additional Building Above Grade, Below Grade
New Construction N
Schools
Elementary Schools Westbriar
Middle Schools Kilmer
High Schools Marshall
School District Fairfax County Public Schools
Others
Senior Community No
Tax ID 19-3-14- -2
Ownership Fee Simple
SqFt Source Assessor
Security Features Smoke Detector,Security System
Special Listing Condition Standard
Read Less Info
Want to know what your home might be worth? Contact us for a FREE valuation!

Our team is ready to help you sell your home for the highest possible price ASAP

Bought with Anh-Minh Tran • Fairfax Realty Select
"My job is to find and attract mastery-based agents to the office, protect the culture, and make sure everyone is happy! "






