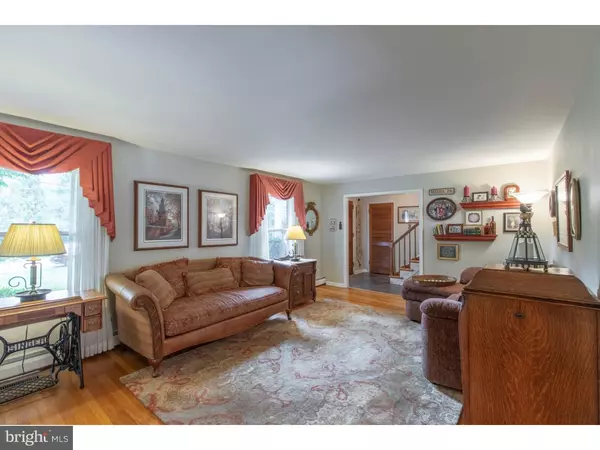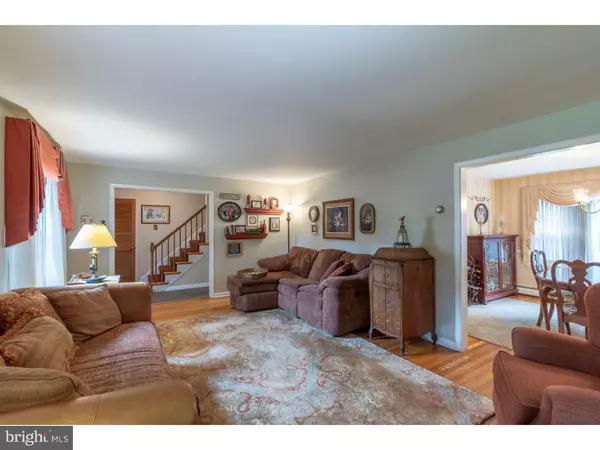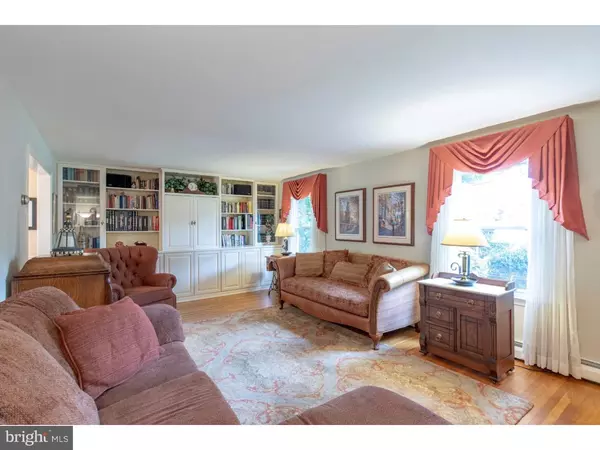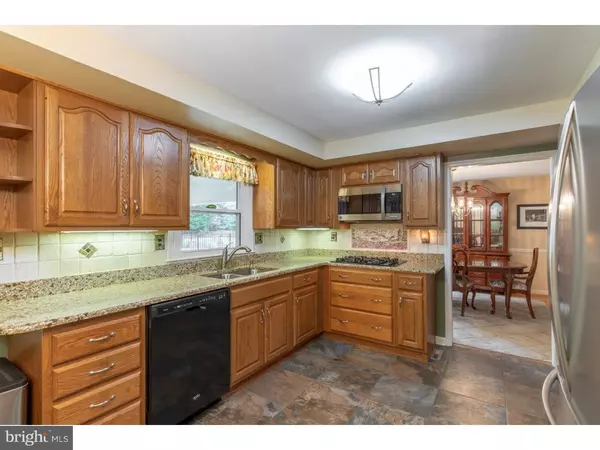$545,000
$565,000
3.5%For more information regarding the value of a property, please contact us for a free consultation.
5 Beds
3 Baths
2,608 SqFt
SOLD DATE : 03/08/2019
Key Details
Sold Price $545,000
Property Type Single Family Home
Sub Type Detached
Listing Status Sold
Purchase Type For Sale
Square Footage 2,608 sqft
Price per Sqft $208
Subdivision Olde Farm Estates
MLS Listing ID 1001963022
Sold Date 03/08/19
Style Colonial
Bedrooms 5
Full Baths 3
HOA Y/N N
Abv Grd Liv Area 2,608
Originating Board TREND
Year Built 1960
Annual Tax Amount $7,484
Tax Year 2018
Lot Size 1.060 Acres
Acres 1.06
Lot Dimensions IRREGULAR
Property Description
This is your forever Home! Come see it today! Welcome to Olde House Lane, located in Middletown Township & Rose-Tree Media School District it is your dream home and backyard oasis. Two-story colonial with 5 bedrooms and 3 full bathrooms situated on just over an acre of level land. Paver walkway winds to the front door. Covered front porch with foyer entrance. Formal living room has beautiful custom built-in cabinetry and flows into the light filled formal dining room with huge bay window. Updated kitchen with new stainless appliances, tile floors, granite counter tops, custom back splash with Tuscany mosaic, DOUBLE oven and natural GAS cooking. Convenient access to the back yard from the kitchen and family room. Charming covered porch (12 x 17)just off the kitchen is perfect for alfresco dining. Snuggle up near the wood burning fireplace and listen to the cracking fire on cold winter nights in the family room with recessed lighting and slider to the spacious screen porch (12 x 23). The 5th bedroom is located on the main floor, perfect for an at home office or in-laws bedroom with access to brand new beautifully remodeled full bathroom with walk in shower. Hardwood floors throughout most of the home. Master bedroom has walk in closest, additional closet and update full master bath. 3 additional bedrooms, a full updated hall bath and large hall closet complete the upstairs. Take a step out into the secluded LEVEL fenced backyard, the ultimate entertainment area or a relaxing retreat. Huge 55 ft x 25 ft inground pool is separately fenced. Plenty of space for backyard activities, barbeques, pool parties, and even a spot to sit back and relax by the pool. Side entry 2 car garage. Partial finished basement. Home is currently heated by oil but could be converted to natural gas. NATURAL gas is already in the home. Location, Location, Location just minutes to 95, RT 1, 476 and only 20 minutes to the Philadelphia airport. Get ready to embrace all the Media area has to offer. Tyler Arboretum, Ridley Creek State Park, Media Theatre, Linvilla Orchards, the new Promenade at the Granite Run and Media Boro which has all sorts of shops, dining (under the stars) and great entertainment. Don't forget Media is Everybody's Hometown! Schedule your showing today. This is really really a nice yard!!!
Location
State PA
County Delaware
Area Middletown Twp (10427)
Zoning RESID
Rooms
Other Rooms Living Room, Dining Room, Primary Bedroom, Bedroom 2, Bedroom 3, Kitchen, Family Room, Bedroom 1, Laundry, Other, Attic
Basement Full
Main Level Bedrooms 1
Interior
Interior Features Primary Bath(s), Ceiling Fan(s), Stall Shower, Kitchen - Eat-In
Hot Water Natural Gas
Heating Forced Air
Cooling Central A/C
Flooring Wood, Fully Carpeted, Tile/Brick
Fireplaces Number 1
Fireplaces Type Brick
Equipment Cooktop, Oven - Wall, Oven - Double, Dishwasher
Fireplace Y
Appliance Cooktop, Oven - Wall, Oven - Double, Dishwasher
Heat Source Oil
Laundry Basement
Exterior
Exterior Feature Patio(s), Porch(es)
Parking Features Inside Access, Garage Door Opener
Garage Spaces 2.0
Fence Partially
Pool In Ground, Fenced, Filtered
Water Access N
Roof Type Pitched,Shingle
Accessibility None
Porch Patio(s), Porch(es)
Attached Garage 2
Total Parking Spaces 2
Garage Y
Building
Lot Description Level, Front Yard, Rear Yard, SideYard(s)
Story 2
Sewer Public Sewer
Water Public
Architectural Style Colonial
Level or Stories 2
Additional Building Above Grade
New Construction N
Schools
Elementary Schools Indian Lane
Middle Schools Springton Lake
High Schools Penncrest
School District Rose Tree Media
Others
Senior Community No
Tax ID 27-00-01906-14
Ownership Fee Simple
SqFt Source Assessor
Acceptable Financing Conventional, VA, FHA 203(b)
Listing Terms Conventional, VA, FHA 203(b)
Financing Conventional,VA,FHA 203(b)
Special Listing Condition Standard
Read Less Info
Want to know what your home might be worth? Contact us for a FREE valuation!

Our team is ready to help you sell your home for the highest possible price ASAP

Bought with John Jam • KW Greater West Chester
"My job is to find and attract mastery-based agents to the office, protect the culture, and make sure everyone is happy! "






