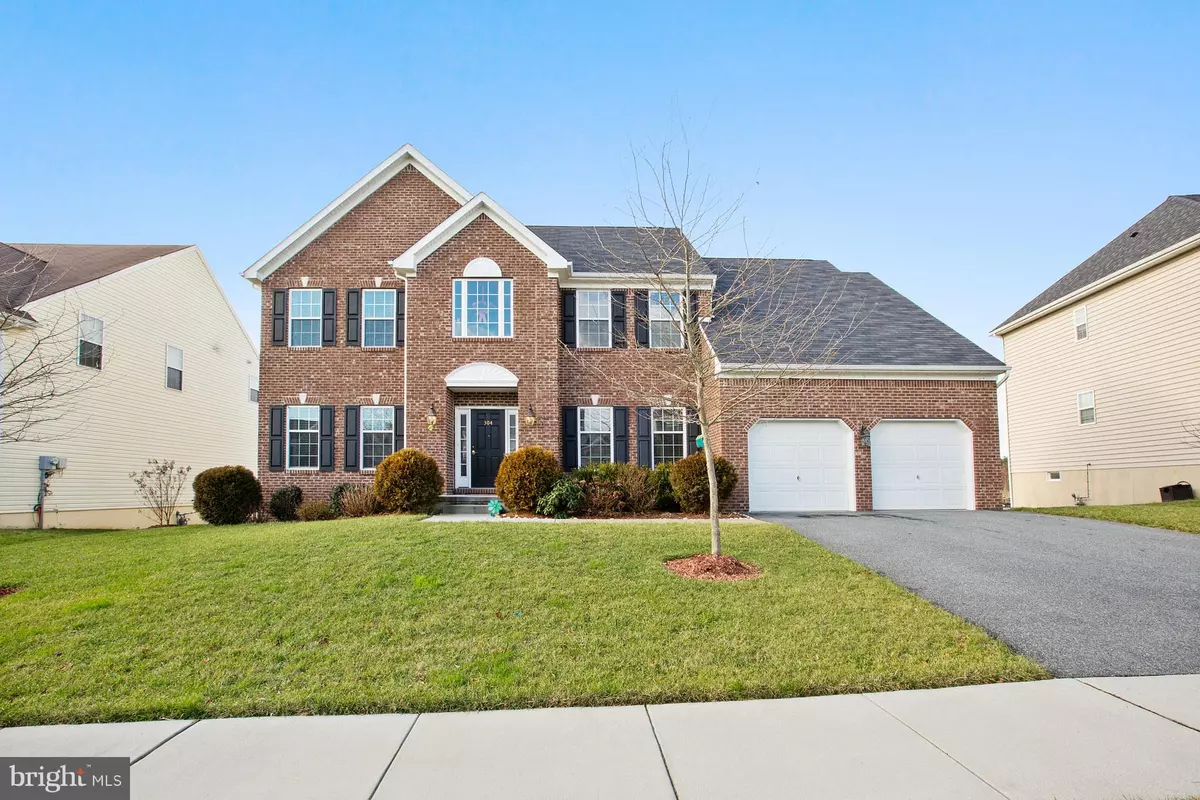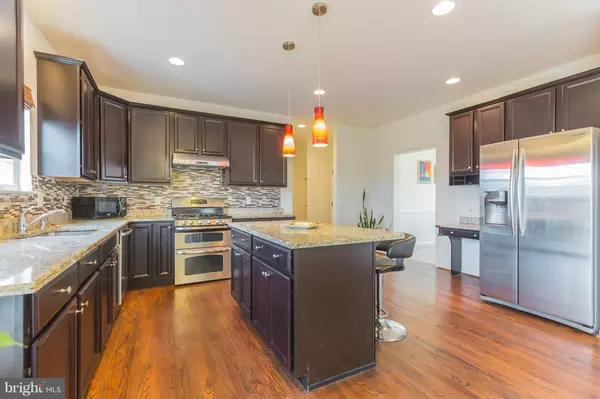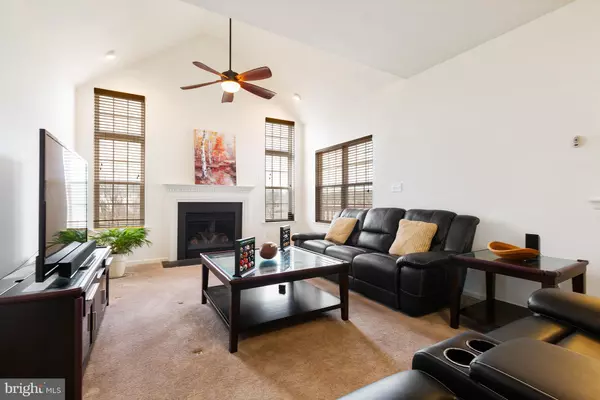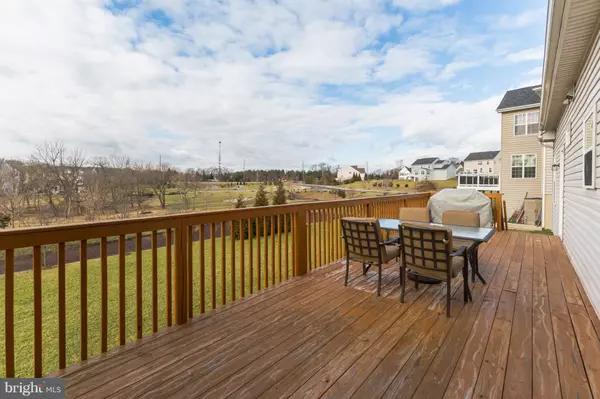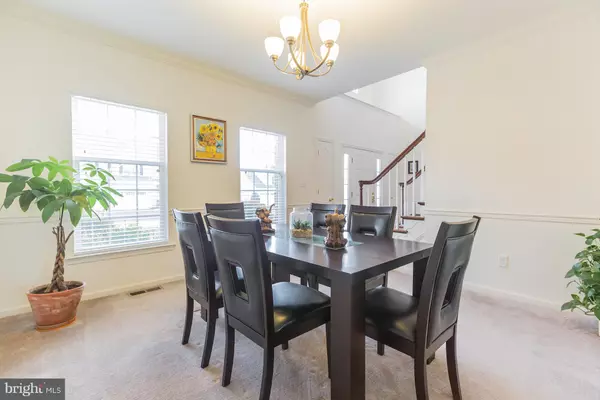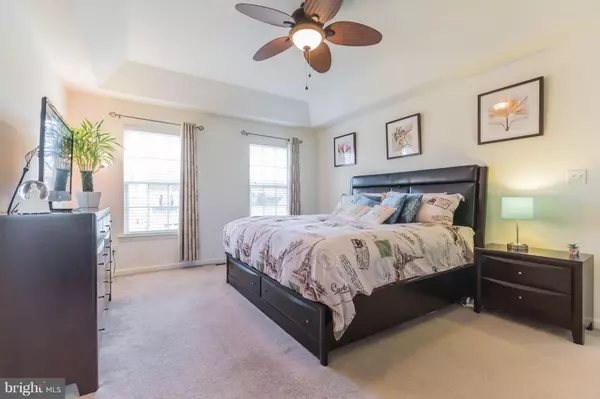$520,000
$519,900
For more information regarding the value of a property, please contact us for a free consultation.
4 Beds
4 Baths
0.28 Acres Lot
SOLD DATE : 03/14/2019
Key Details
Sold Price $520,000
Property Type Single Family Home
Sub Type Detached
Listing Status Sold
Purchase Type For Sale
Subdivision Dennison Ridge
MLS Listing ID DENC317532
Sold Date 03/14/19
Style Colonial
Bedrooms 4
Full Baths 4
HOA Y/N N
Originating Board BRIGHT
Year Built 2013
Annual Tax Amount $4,666
Tax Year 2018
Lot Size 0.280 Acres
Acres 0.28
Property Description
DON T MISS THIS HIDDEN GEM! You will Love this nearly new stunning home with 4 full bathrooms, located in the sought after Hockessin community of Dennison Ridge. This inviting residence has great curb appeal with a back yard park like setting. The grand two story foyer is magnificent, with gleaming hardwood floors. Gourmet Eat-In Kitchen boasts a generously sized center island with seating, stainless steel appliances, double bowl undermount sink, tile backsplash, granite countertops, 42 cabinets, a pantry cabinet and breakfast room, Enjoy the sliders to the oversized deck, great for family bbq s or relaxing and enjoying the view and sunset. Adjoined to the kitchen is generously sized family room with a gas fireplace accompanied by two floor to ceiling windows on either side, bringing in an abundance of natural sunlight. Wonderful traditional open floor plan. Continuing on the main floor is a living room, formal dining room and den/office along with a full bath and spacious main level laundry room with outside entrance with entry to the two car garage.The appeal of this home continues upstairs, owners suite sure to impress with a large sitting or office area, a double sided his & hers walk in closet and a private bath with soaking tub, tiled stall shower, double sinks. A wonderful place to relax and unwind at the end of the day. The second floor also includes a jack n jill bedroom with shared bath along with a fourth bedroom with access to main bath. The basement is well insulated with wrapped walls and ductwork for heat efficiency, and rough in for future bathroom, easily ready to convert to a living area, along with a walkout to patio and rear yard. Also included is a Water Purification System, NEW 1 YEAR OLD HIGH EFFICIENCY AC SYSTEM, Ethernet & Cable Port in all Bedrooms to enjoy fast internet and TV. Great location just off Limestone Road close to shopping, restaurants, parks, local attractions, post office and Historic Kennett Square. BOOK YOUR TOUR TODAY!
Location
State DE
County New Castle
Area Hockssn/Greenvl/Centrvl (30902)
Zoning ST
Rooms
Other Rooms Living Room, Dining Room, Bedroom 2, Bedroom 3, Bedroom 4, Kitchen, Family Room, Den, Bedroom 1
Basement Full
Interior
Cooling Central A/C
Flooring Carpet
Fireplaces Number 1
Heat Source Natural Gas
Exterior
Water Access N
Roof Type Shingle
Accessibility None
Garage N
Building
Story 2
Sewer Public Sewer
Water Public
Architectural Style Colonial
Level or Stories 2
Additional Building Above Grade, Below Grade
New Construction N
Schools
School District Red Clay Consolidated
Others
Senior Community No
Tax ID 08-024.40-329
Ownership Fee Simple
SqFt Source Assessor
Special Listing Condition Standard
Read Less Info
Want to know what your home might be worth? Contact us for a FREE valuation!

Our team is ready to help you sell your home for the highest possible price ASAP

Bought with Kalpana Joshi • Patterson-Schwartz-Hockessin
"My job is to find and attract mastery-based agents to the office, protect the culture, and make sure everyone is happy! "

