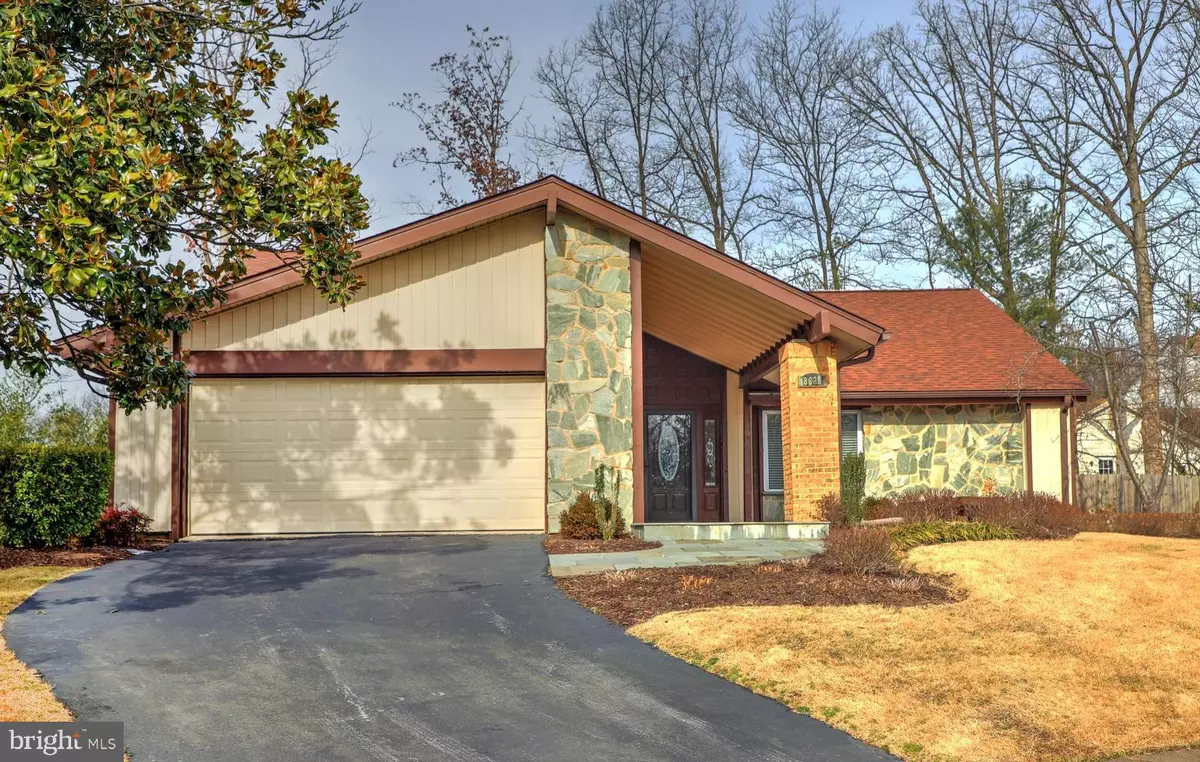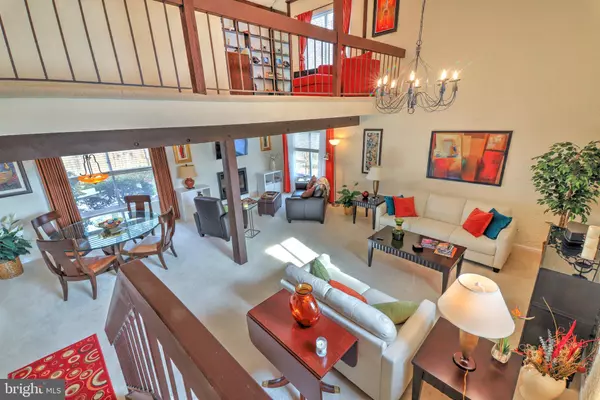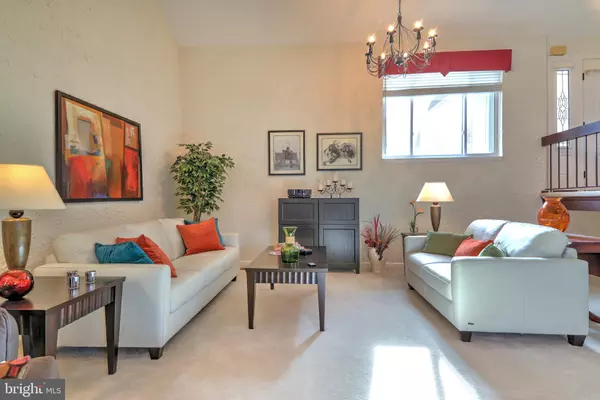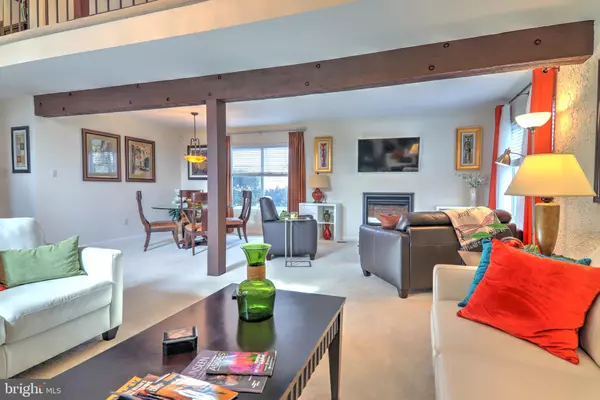$558,000
$545,000
2.4%For more information regarding the value of a property, please contact us for a free consultation.
3 Beds
3 Baths
2,496 SqFt
SOLD DATE : 03/29/2019
Key Details
Sold Price $558,000
Property Type Single Family Home
Sub Type Detached
Listing Status Sold
Purchase Type For Sale
Square Footage 2,496 sqft
Price per Sqft $223
Subdivision The Crossings
MLS Listing ID VAFX871190
Sold Date 03/29/19
Style Contemporary,A-Frame
Bedrooms 3
Full Baths 2
Half Baths 1
HOA Fees $11/ann
HOA Y/N Y
Abv Grd Liv Area 1,296
Originating Board BRIGHT
Year Built 1973
Annual Tax Amount $5,851
Tax Year 2019
Lot Size 8,680 Sqft
Acres 0.2
Property Description
Welcome home to this beautiful California style home that was lovingly upgraded by the owner with attention to detail. Bright and open floor plan is wonderful for entertaining. Kitchen has stainless appliances, island and a lots of natural light. Family room off kitchen. Formal living room and dining room have a fireplace. Large owner's suite has dress vanity and remodeled bathroom. Loft is perfect for home office or reading room. Backyard is fenced and private for summer cookouts. Location couldn't be better either. Walk to Whole Foods, Panera Bread, Planet Fitness. Shop at nearby Springfield Town Center and Trader Joe's. Easy commute into DC, Bolling, Pentagon, Fort Belvoir, Tysons Corner and more.
Location
State VA
County Fairfax
Zoning 131
Rooms
Other Rooms Living Room, Dining Room, Primary Bedroom, Kitchen, Family Room, Den, Foyer, Bathroom 2, Bathroom 3, Primary Bathroom
Basement Full
Interior
Interior Features Built-Ins, Ceiling Fan(s), Family Room Off Kitchen, Floor Plan - Open, Kitchen - Table Space, Kitchen - Island, Primary Bath(s), Recessed Lighting, Stall Shower, Upgraded Countertops, Walk-in Closet(s), Wood Floors, Window Treatments, Dining Area, Carpet
Heating Central
Cooling Ceiling Fan(s), Central A/C
Fireplaces Number 1
Heat Source Natural Gas, Electric
Exterior
Parking Features Garage - Front Entry
Garage Spaces 2.0
Utilities Available Natural Gas Available
Water Access N
Accessibility None
Attached Garage 2
Total Parking Spaces 2
Garage Y
Building
Story 2
Sewer Public Sewer
Water Public
Architectural Style Contemporary, A-Frame
Level or Stories 2
Additional Building Above Grade, Below Grade
New Construction N
Schools
School District Fairfax County Public Schools
Others
Senior Community No
Tax ID 0793 16 0015
Ownership Fee Simple
SqFt Source Estimated
Acceptable Financing FHA, Conventional, Cash, VA
Listing Terms FHA, Conventional, Cash, VA
Financing FHA,Conventional,Cash,VA
Special Listing Condition Standard
Read Less Info
Want to know what your home might be worth? Contact us for a FREE valuation!

Our team is ready to help you sell your home for the highest possible price ASAP

Bought with Barbara Kefalas-Genovese • RE/MAX Allegiance
"My job is to find and attract mastery-based agents to the office, protect the culture, and make sure everyone is happy! "






